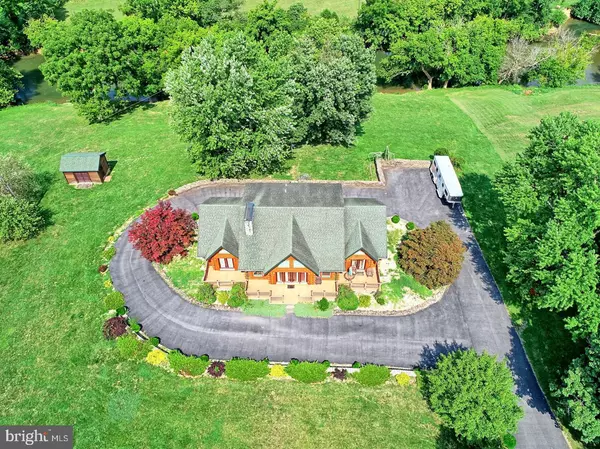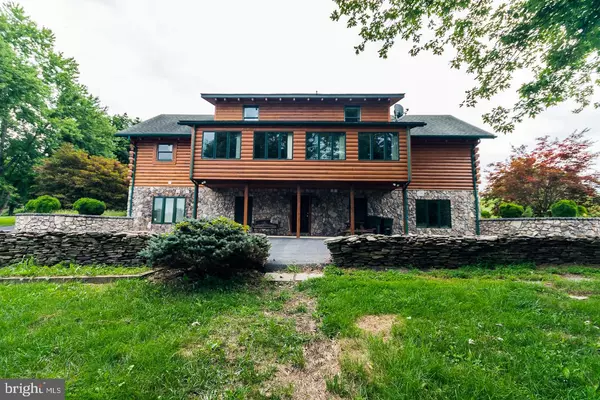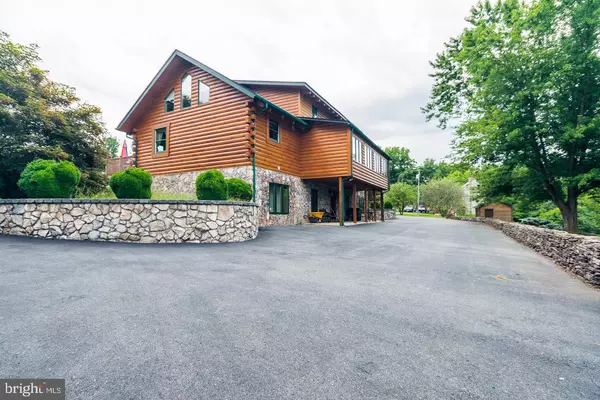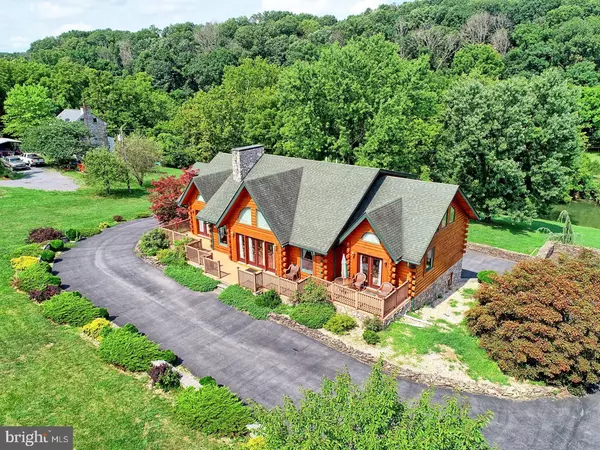$485,000
$475,000
2.1%For more information regarding the value of a property, please contact us for a free consultation.
5 Beds
4 Baths
6,617 SqFt
SOLD DATE : 04/15/2020
Key Details
Sold Price $485,000
Property Type Single Family Home
Sub Type Detached
Listing Status Sold
Purchase Type For Sale
Square Footage 6,617 sqft
Price per Sqft $73
Subdivision Hidden River
MLS Listing ID WVJF136056
Sold Date 04/15/20
Style Cabin/Lodge
Bedrooms 5
Full Baths 3
Half Baths 1
HOA Y/N N
Abv Grd Liv Area 4,917
Originating Board BRIGHT
Year Built 2005
Annual Tax Amount $3,381
Tax Year 2019
Lot Size 2.000 Acres
Acres 2.0
Property Description
You will appreciate all the upgrades in this Appalachian Log Home house on 2 acres with Opequon Creek frontage in Jefferson County. A gently sloping yard to the creek keeps the home high and dry out of the flood plain. From 8" thick poured basement walls, solid 'D' logs and double insulation in the ceiling this original owner house has had a lot of thought put in to it. Features a gourmet kitchen with gas stove, a center island and upgraded appliances. Main level master bedroom with huge attached bath. 2 bedrooms upstairs with full bath. And 2 more bedrooms on the lower level with full bath and a kitchen. Use for extended family or guests. The paved driveway circles all the way around the home and is lined with a fantastic stone wall. The whole house is wired for a generator and a 1000 gallon buried propane tank conveys with the sale that works the stove, water heater and the HVAC back up. Enjoy fishing (stocked creek), swimming or just relaxing near the creek. This is a must see log home.
Location
State WV
County Jefferson
Zoning 101
Rooms
Other Rooms Living Room, Dining Room, Primary Bedroom, Bedroom 2, Kitchen, Breakfast Room, Bedroom 1, Laundry, Bathroom 1, Primary Bathroom, Half Bath
Basement Full, Connecting Stairway, Fully Finished, Heated, Improved, Interior Access, Outside Entrance, Rear Entrance, Space For Rooms, Walkout Level, Windows
Main Level Bedrooms 1
Interior
Interior Features 2nd Kitchen, Breakfast Area, Carpet, Ceiling Fan(s), Combination Kitchen/Dining, Dining Area, Entry Level Bedroom, Exposed Beams, Family Room Off Kitchen, Floor Plan - Open, Kitchen - Eat-In, Kitchen - Gourmet, Kitchen - Island, Kitchen - Table Space, Primary Bath(s), Soaking Tub, Upgraded Countertops, Walk-in Closet(s), Water Treat System
Hot Water Propane
Heating Heat Pump(s), Heat Pump - Gas BackUp
Cooling Central A/C
Flooring Carpet, Ceramic Tile
Fireplaces Type Fireplace - Glass Doors, Gas/Propane, Mantel(s), Stone
Equipment Built-In Microwave, Built-In Range, Cooktop - Down Draft, Dishwasher, Disposal, Dryer - Electric, Indoor Grill, Oven - Double, Oven/Range - Gas, Oven/Range - Electric, Refrigerator, Six Burner Stove, Stainless Steel Appliances, Washer, Water Heater
Furnishings No
Fireplace Y
Appliance Built-In Microwave, Built-In Range, Cooktop - Down Draft, Dishwasher, Disposal, Dryer - Electric, Indoor Grill, Oven - Double, Oven/Range - Gas, Oven/Range - Electric, Refrigerator, Six Burner Stove, Stainless Steel Appliances, Washer, Water Heater
Heat Source Electric, Propane - Owned
Laundry Basement, Main Floor
Exterior
Exterior Feature Patio(s)
Water Access Y
Water Access Desc Private Access,Swimming Allowed
View Mountain, Trees/Woods, Water, Creek/Stream
Roof Type Architectural Shingle
Street Surface Black Top
Accessibility None
Porch Patio(s)
Garage N
Building
Story 3+
Sewer Septic = # of BR
Water Well
Architectural Style Cabin/Lodge
Level or Stories 3+
Additional Building Above Grade, Below Grade
Structure Type Cathedral Ceilings,Beamed Ceilings,9'+ Ceilings,2 Story Ceilings,Dry Wall,Log Walls,High,Wood Ceilings
New Construction N
Schools
School District Jefferson County Schools
Others
Senior Community No
Tax ID 0718012900000000
Ownership Fee Simple
SqFt Source Estimated
Acceptable Financing Cash, Contract, Conventional, FHA, USDA, VA
Listing Terms Cash, Contract, Conventional, FHA, USDA, VA
Financing Cash,Contract,Conventional,FHA,USDA,VA
Special Listing Condition Standard
Read Less Info
Want to know what your home might be worth? Contact us for a FREE valuation!

Our team is ready to help you sell your home for the highest possible price ASAP

Bought with Matthew P Ridgeway • RE/MAX Real Estate Group
GET MORE INFORMATION
Broker-Owner | Lic# RM423246






