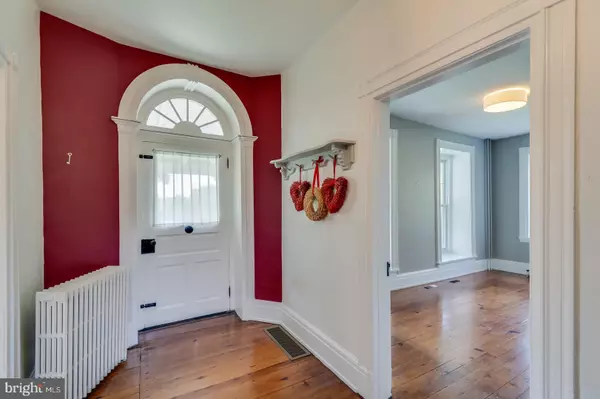$560,000
$599,000
6.5%For more information regarding the value of a property, please contact us for a free consultation.
6 Beds
3 Baths
4,350 SqFt
SOLD DATE : 05/28/2020
Key Details
Sold Price $560,000
Property Type Single Family Home
Sub Type Detached
Listing Status Sold
Purchase Type For Sale
Square Footage 4,350 sqft
Price per Sqft $128
Subdivision Meadowdale
MLS Listing ID DENC483510
Sold Date 05/28/20
Style Farmhouse/National Folk,Colonial
Bedrooms 6
Full Baths 3
HOA Fees $31/ann
HOA Y/N Y
Abv Grd Liv Area 4,350
Originating Board BRIGHT
Year Built 1826
Annual Tax Amount $3,916
Tax Year 2018
Lot Size 1.090 Acres
Acres 1.09
Lot Dimensions 174.30 x 176.70
Property Description
Welcome to the McDaniel House. The original stone structure of this Farmhouse dates back to 1826. Additions have been added bringing the home to its current 4350 Sq. Ft. (per tax records). This Stately home is situated on a 1.09 acre hillside lot overlooking the community of Meadowdale. This Spacious home offers the perfect marriage of old world charm and modern convenience. When you tour this home you will be impressed by the wood plank flooring throughout most of the home. The main level of the home features a large eat in Kitchen with extensive cabinetry and counter space. The kitchen is equipped with brand-new stainless steel appliances including a gas range, microwave oven, dishwasher and refrigerator. The eating area of the kitchen includes a bay window overlooking the side yard. Adjoining the kitchen is a generously sized dining room with built in cupboards. There are two spacious parlors on the main level as well as another room that could serve as a sitting room or office. One of the parlors features a marble faced fireplace that has been converted to gas, the other parlor includes a set of double pocket doors that can be closed for privacy. There are two front entryways to the home. The homes original entrance is off the covered front porch that offers an elevated view off the community. This entrance features a six light fanlight and a molded architrave. Inside this entry is a foyer that contains the homes main staircase. Upstairs the home offers six spacious bedrooms and two full baths. Four bedrooms and two baths are on the second level and there are two additional bedrooms on the third level. All of the homes three full baths have been recently renovated and they all feature tiled showers and tiled floors. The master suite includes a luxurious five piece master bath that includes a soaking tub, multi head shower, two vanities and a heated towel rack. There is also a walk in closet that is separated from the bath by a barn door. Other features of this home include a rear screened porch and a attached one car garage. Behind the house is a detached two car garage and workshop that has its own HVAC system and includes a half bathroom. The current owners of the home have made many updates during their ownership including replacing many components of the homes multi zone HVAC systems, completely rebuild the dining room and master bath from the foundation up, roof replacement on the house and the detached garage, new kitchen flooring as well as adding insulation to greatly improve the homes efficiency. The community of Meadowdale incorporates 30 acres of open space that includes a walking path. The home is a short drive to local shopping, restaurants and other amenities. The community is across the street from the acclaimed Independence School. There is much to love about this beautiful farmhouse, add it to your tour today! Priced below appraised value. *some photos virtually staged, kitchen island was added by virtual staging and is not included. **Barn portrayed in historical sketch is no longer on property.
Location
State DE
County New Castle
Area Newark/Glasgow (30905)
Zoning NC21
Direction South
Rooms
Other Rooms Living Room, Dining Room, Primary Bedroom, Bedroom 4, Bedroom 5, Kitchen, Family Room, Bedroom 1, Other, Bathroom 2, Bathroom 3, Primary Bathroom
Basement Partial
Main Level Bedrooms 6
Interior
Interior Features Additional Stairway, Built-Ins, Ceiling Fan(s), Dining Area, Kitchen - Eat-In, Primary Bath(s), Spiral Staircase, Stall Shower, Walk-in Closet(s), Wood Floors
Hot Water Natural Gas
Heating Hot Water
Cooling Central A/C
Flooring Wood, Ceramic Tile, Vinyl
Fireplaces Number 1
Fireplaces Type Marble
Equipment Built-In Microwave, Dishwasher, Dryer, Oven/Range - Gas, Refrigerator, Washer, Water Heater
Furnishings No
Fireplace Y
Window Features Bay/Bow,Double Pane
Appliance Built-In Microwave, Dishwasher, Dryer, Oven/Range - Gas, Refrigerator, Washer, Water Heater
Heat Source Natural Gas, Electric
Exterior
Exterior Feature Porch(es), Screened
Parking Features Covered Parking, Garage Door Opener
Garage Spaces 3.0
Fence Rear, Split Rail
Water Access N
Roof Type Architectural Shingle
Accessibility None
Porch Porch(es), Screened
Attached Garage 1
Total Parking Spaces 3
Garage Y
Building
Story 3+
Sewer Public Sewer
Water Public
Architectural Style Farmhouse/National Folk, Colonial
Level or Stories 3+
Additional Building Above Grade, Below Grade
New Construction N
Schools
School District Red Clay Consolidated
Others
Pets Allowed Y
HOA Fee Include Common Area Maintenance
Senior Community No
Tax ID 08-030.10-027
Ownership Fee Simple
SqFt Source Assessor
Acceptable Financing Cash, Conventional, FHA
Horse Property N
Listing Terms Cash, Conventional, FHA
Financing Cash,Conventional,FHA
Special Listing Condition Standard
Pets Allowed No Pet Restrictions
Read Less Info
Want to know what your home might be worth? Contact us for a FREE valuation!

Our team is ready to help you sell your home for the highest possible price ASAP

Bought with Ann T Clark • Long & Foster Real Estate, Inc.
GET MORE INFORMATION
Broker-Owner | Lic# RM423246






