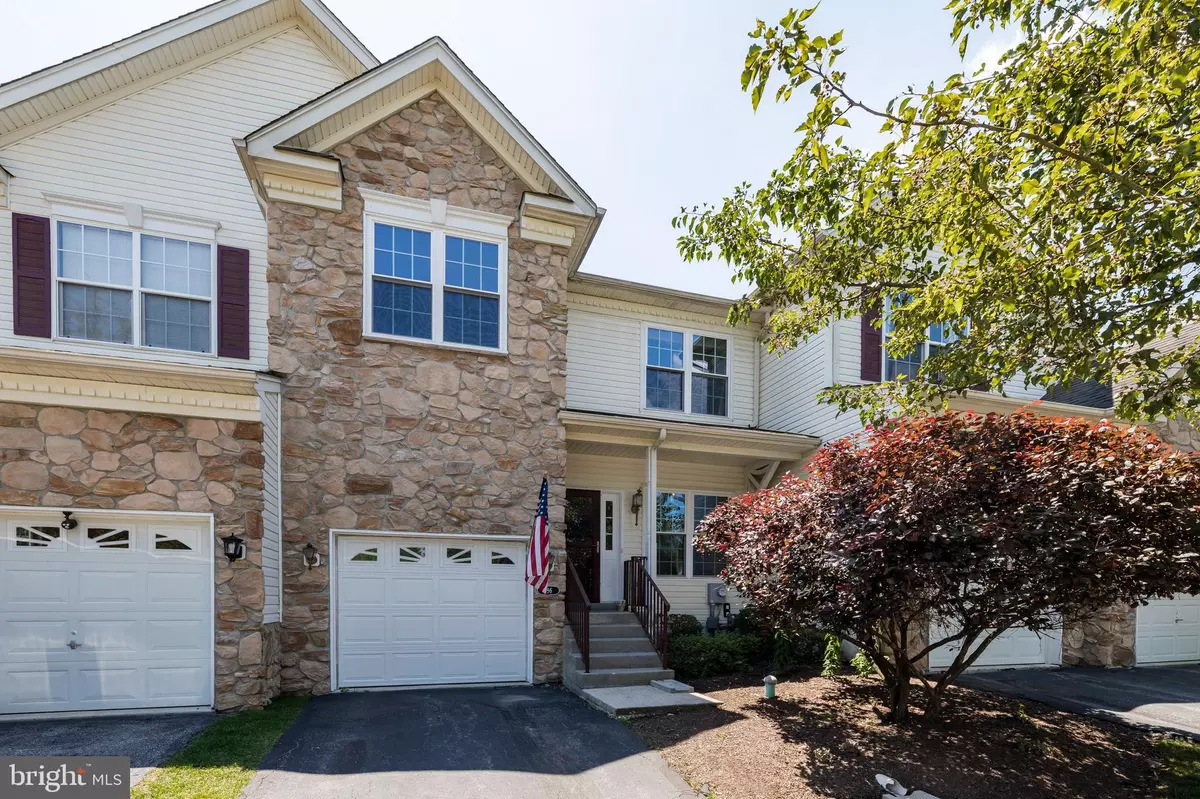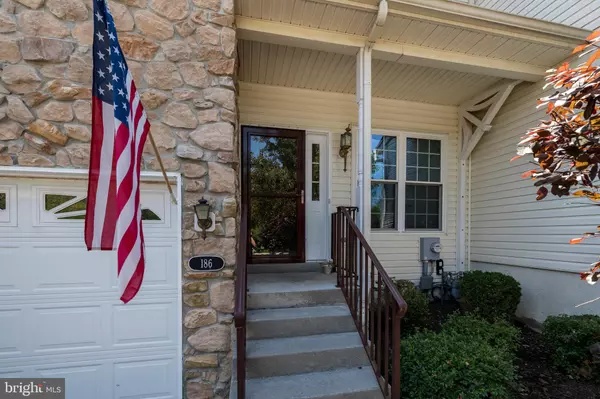$376,000
$369,000
1.9%For more information regarding the value of a property, please contact us for a free consultation.
3 Beds
3 Baths
2,776 SqFt
SOLD DATE : 08/14/2020
Key Details
Sold Price $376,000
Property Type Townhouse
Sub Type Interior Row/Townhouse
Listing Status Sold
Purchase Type For Sale
Square Footage 2,776 sqft
Price per Sqft $135
Subdivision Whiteland Woods
MLS Listing ID PACT509750
Sold Date 08/14/20
Style Traditional
Bedrooms 3
Full Baths 2
Half Baths 1
HOA Fees $250/mo
HOA Y/N Y
Abv Grd Liv Area 2,776
Originating Board BRIGHT
Year Built 2001
Annual Tax Amount $5,267
Tax Year 2020
Lot Size 2,441 Sqft
Acres 0.06
Lot Dimensions 0.00 x 0.00
Property Description
Welcome home to 186 Birchwood Dr.! From the moment you enter, expect to be impressed by this largest (interior unit) floor plan in the neighborhood. The hardwood foyer ushers you into the living room and dining room with an open, flowing floor plan. Both are enhanced by crown molding and the dining room is defined by stately columns and chair rail. Steps away is the family room with soaring two story ceiling, a wall of windows and inviting gas fireplace. The kitchen is adjacent and features hardwood flooring, granite counter tops, separate breakfast area and raised counter tops. Sliding doors open to the elevated deck, an ideal place to dine al fresco or read that new novel. The second level contains the master bedroom suite with walk-in closet and master bathroom complete with dual basins, soaking tub and separate shower and toilet areas. Two spacious bedrooms, a hall bath and conveniently located laundry complete this floor. But wait, there's more! There is a third floor which boasts a large loft with skylight, walk in closet and its own HVAC unit! New windows, toilets, paint and more in 2018, plus new water heater in 2019. The deck is recently refinished and the driveway is scheduled to be resealed! Neighborhood amenities include fitness center, clubhouse, pool with jacuzzi, playground, nature trail and more! Convenient to 2 rail stations, restaurants, entertainment and retail shops - all within walking distance! Schedule your showing today! ***(All offers to be presented on Friday, July 3rd. Please present best and final offer!) ***
Location
State PA
County Chester
Area West Whiteland Twp (10341)
Zoning R3
Rooms
Other Rooms Living Room, Dining Room, Kitchen, Family Room, Laundry, Loft
Basement Full
Interior
Interior Features Breakfast Area, Carpet, Combination Dining/Living, Family Room Off Kitchen, Floor Plan - Open, Kitchen - Eat-In, Kitchen - Table Space, Primary Bath(s), Skylight(s), Ceiling Fan(s), Recessed Lighting, Soaking Tub, Sprinkler System, Tub Shower, Walk-in Closet(s)
Hot Water Natural Gas
Heating Forced Air
Cooling Central A/C
Fireplaces Number 1
Fireplace Y
Heat Source Natural Gas
Laundry Upper Floor
Exterior
Parking Features Garage - Front Entry, Garage Door Opener
Garage Spaces 1.0
Amenities Available Club House, Common Grounds, Exercise Room, Fitness Center, Game Room, Hot tub, Jog/Walk Path, Pool - Outdoor, Sauna, Swimming Pool, Tennis Courts, Tot Lots/Playground
Water Access N
Accessibility None
Attached Garage 1
Total Parking Spaces 1
Garage Y
Building
Story 3
Sewer Public Sewer
Water Public
Architectural Style Traditional
Level or Stories 3
Additional Building Above Grade, Below Grade
New Construction N
Schools
School District West Chester Area
Others
HOA Fee Include All Ground Fee,Common Area Maintenance,Health Club,Lawn Maintenance,Management,Pool(s),Recreation Facility,Sauna,Snow Removal
Senior Community No
Tax ID 41-05L-0119
Ownership Fee Simple
SqFt Source Assessor
Special Listing Condition Standard
Read Less Info
Want to know what your home might be worth? Contact us for a FREE valuation!

Our team is ready to help you sell your home for the highest possible price ASAP

Bought with Jayabharathi Duraisamy • RE/MAX Preferred - West Chester
GET MORE INFORMATION

Broker-Owner | Lic# RM423246






