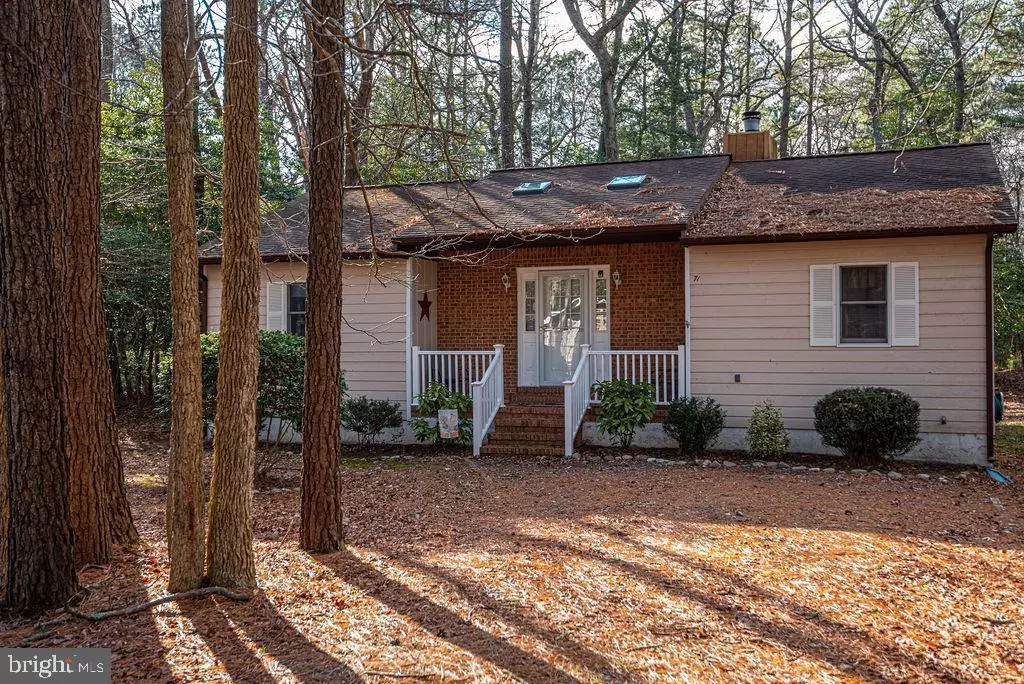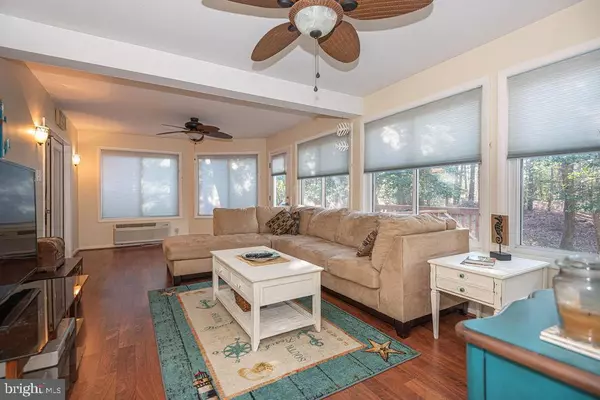$218,000
$225,000
3.1%For more information regarding the value of a property, please contact us for a free consultation.
3 Beds
2 Baths
1,296 SqFt
SOLD DATE : 04/17/2020
Key Details
Sold Price $218,000
Property Type Single Family Home
Sub Type Detached
Listing Status Sold
Purchase Type For Sale
Square Footage 1,296 sqft
Price per Sqft $168
Subdivision Ocean Pines - Sherwood Forest
MLS Listing ID MDWO111956
Sold Date 04/17/20
Style Coastal,Ranch/Rambler
Bedrooms 3
Full Baths 2
HOA Fees $82/ann
HOA Y/N Y
Abv Grd Liv Area 1,296
Originating Board BRIGHT
Year Built 1985
Annual Tax Amount $1,592
Tax Year 2020
Lot Size 9,000 Sqft
Acres 0.21
Lot Dimensions 0.00 x 0.00
Property Description
An incredible fine in Ocean Pines is 71 High Sheriff! This adorable brick front, 3 bedroom 2 bath home is fully furnished and ready for this summer's enjoyment. Home features renovated kitchen in 2013 with new stainless steel appliances, self-closing upgraded cabinets, LG solid surface counter tops and custom back splash. Enjoy cozy evenings around your wood fireplace or retreat to your extremely large sunroom complete with new lighting, ductless heat and air installed 2016, ceiling fans and new french doors exiting from dining to sunroom which were installed in 2015.Secluded Master Suite on one side of the home is complete with new carpeting and beautiful renovated master bathroom in 2017. Your family or guest quarters are located privately on the other side of home also complete with new carpeting and newly renovated bath in 2017. Your outdoor living space is an oversize back deck nestled on a very private wooded lot. Other upgrades to home include new roof installed in 2010, and encapsulated crawl space with dehumidifier installed in 2018. This light filled home with skylights is sure to delight you and your family for years to come. Come preview now this aggressively price home will not last long!
Location
State MD
County Worcester
Area Worcester Ocean Pines
Zoning R-2
Rooms
Other Rooms Primary Bedroom, Bedroom 2, Bedroom 3, Kitchen, Family Room, Sun/Florida Room, Bathroom 2, Primary Bathroom
Main Level Bedrooms 3
Interior
Heating Heat Pump(s)
Cooling Central A/C, Ceiling Fan(s)
Fireplaces Number 1
Furnishings Yes
Fireplace Y
Heat Source Electric
Exterior
Exterior Feature Brick, Porch(es)
Utilities Available Cable TV
Water Access N
View Trees/Woods
Accessibility 32\"+ wide Doors
Porch Brick, Porch(es)
Garage N
Building
Story 1
Foundation Crawl Space
Sewer Public Sewer
Water Public
Architectural Style Coastal, Ranch/Rambler
Level or Stories 1
Additional Building Above Grade, Below Grade
New Construction N
Schools
Elementary Schools Showell
Middle Schools Stephen Decatur
High Schools Stephen Decatur
School District Worcester County Public Schools
Others
Senior Community No
Tax ID 03-102483
Ownership Fee Simple
SqFt Source Assessor
Acceptable Financing Cash, Conventional, FHA, VA, USDA
Listing Terms Cash, Conventional, FHA, VA, USDA
Financing Cash,Conventional,FHA,VA,USDA
Special Listing Condition Standard
Read Less Info
Want to know what your home might be worth? Contact us for a FREE valuation!

Our team is ready to help you sell your home for the highest possible price ASAP

Bought with Courtney Wright • Keller Williams Realty Delmarva
GET MORE INFORMATION
Broker-Owner | Lic# RM423246






