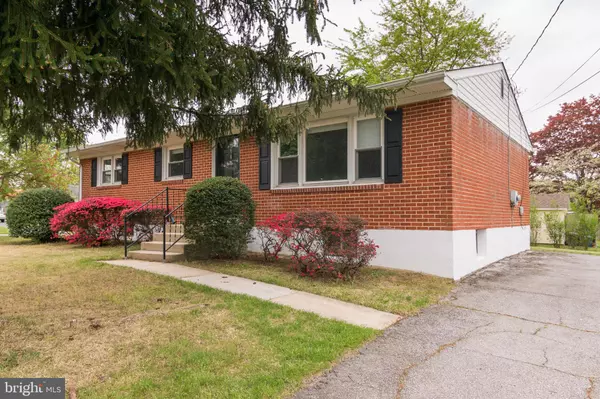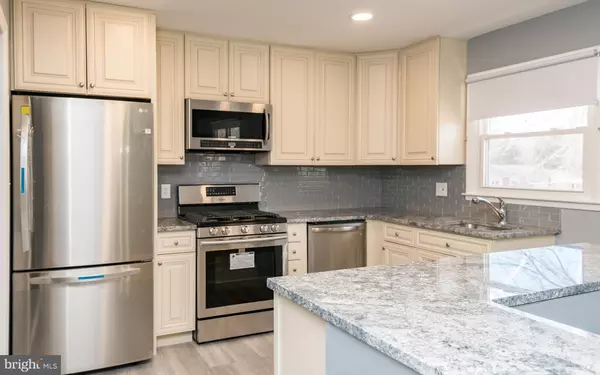$269,000
$269,000
For more information regarding the value of a property, please contact us for a free consultation.
3 Beds
2 Baths
3,393 SqFt
SOLD DATE : 06/26/2020
Key Details
Sold Price $269,000
Property Type Single Family Home
Sub Type Detached
Listing Status Sold
Purchase Type For Sale
Square Footage 3,393 sqft
Price per Sqft $79
Subdivision Pheasant Run
MLS Listing ID DENC494378
Sold Date 06/26/20
Style Ranch/Rambler
Bedrooms 3
Full Baths 1
Half Baths 1
HOA Y/N N
Abv Grd Liv Area 2,275
Originating Board BRIGHT
Year Built 1964
Annual Tax Amount $2,095
Tax Year 2019
Lot Size 6,970 Sqft
Acres 0.16
Lot Dimensions 90.70 x 90.00
Property Description
This beautiful ranch home is newly renovated and located on a corner lot in the desirable neighborhood of Pheasant Run. It has a perfect balance of outdoor green space and interior updates. This home is freshly painted and boasts original wood floors throughout the three bedrooms, living room and dining room. The dining room opens to the kitchen which features new soft-close cabinets, new flooring, granite countertops, brand new stainless steel appliances, gas cooking, and a breakfast bar. The lower level is spacious and has room for personal touches. The family room is newly carpeted and perfect for entertaining. The guest bathroom has new fixtures, new flooring, and enough space to possibly add a shower stall. A spacious utility area includes washer/dryer and furnace. The lower level is completed by the bonus room perfect for additional storage or workshop space. This home is within a 5 mile radius of Newark Charter School and a short walk to Downes Elementary. The University of Delaware, local parks, basketball/tennis courts, baseball fields, downtown Newark, Newark Train Station, shopping malls, sports arenas, ice skating, and restaurants are all in close proximity. This home is move-in ready and convenient to I95, Rt273, and Main St. Schedule your tour today.
Location
State DE
County New Castle
Area Newark/Glasgow (30905)
Zoning 18RD
Rooms
Basement Full, Partially Finished
Main Level Bedrooms 3
Interior
Interior Features Carpet, Wood Floors
Hot Water Electric
Heating Heat Pump(s)
Cooling Central A/C
Flooring Hardwood, Carpet
Equipment Built-In Microwave, Built-In Range, Oven/Range - Gas, Stainless Steel Appliances
Furnishings No
Fireplace N
Window Features Insulated
Appliance Built-In Microwave, Built-In Range, Oven/Range - Gas, Stainless Steel Appliances
Heat Source Natural Gas
Exterior
Utilities Available Cable TV
Water Access N
Roof Type Shingle
Accessibility None
Garage N
Building
Story 2
Foundation Concrete Perimeter
Sewer Public Sewer
Water Public
Architectural Style Ranch/Rambler
Level or Stories 2
Additional Building Above Grade, Below Grade
Structure Type Dry Wall
New Construction N
Schools
Elementary Schools Downes
School District Christina
Others
Senior Community No
Tax ID 18-018.00-032
Ownership Fee Simple
SqFt Source Assessor
Acceptable Financing Cash, Conventional, FHA 203(k)
Horse Property N
Listing Terms Cash, Conventional, FHA 203(k)
Financing Cash,Conventional,FHA 203(k)
Special Listing Condition Standard
Read Less Info
Want to know what your home might be worth? Contact us for a FREE valuation!

Our team is ready to help you sell your home for the highest possible price ASAP

Bought with Peter Tran • Premier Realty Inc
GET MORE INFORMATION
Broker-Owner | Lic# RM423246






