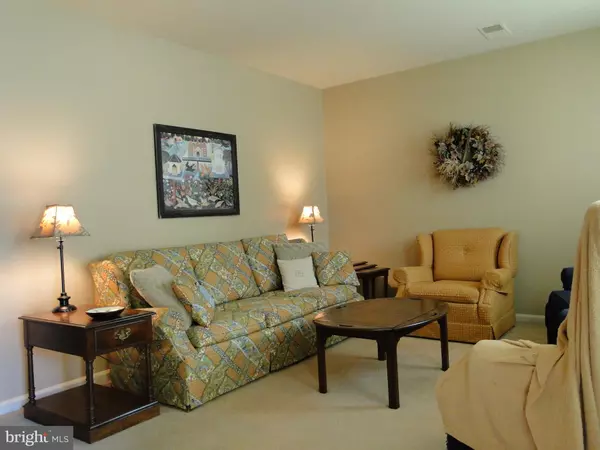$180,250
$175,500
2.7%For more information regarding the value of a property, please contact us for a free consultation.
3 Beds
2 Baths
1,432 SqFt
SOLD DATE : 12/01/2020
Key Details
Sold Price $180,250
Property Type Townhouse
Sub Type Interior Row/Townhouse
Listing Status Sold
Purchase Type For Sale
Square Footage 1,432 sqft
Price per Sqft $125
Subdivision Stonegate Village
MLS Listing ID PABU507532
Sold Date 12/01/20
Style Colonial
Bedrooms 3
Full Baths 1
Half Baths 1
HOA Fees $85/mo
HOA Y/N Y
Abv Grd Liv Area 1,432
Originating Board BRIGHT
Year Built 1980
Annual Tax Amount $3,462
Tax Year 2020
Lot Size 2,000 Sqft
Acres 0.05
Lot Dimensions 20.00 x 100.00
Property Description
Stunning and meticulously maintained 3 bedroom, 1.5 bath located in a peaceful and private community of Stonegate Village. This bright and cheery townhome is in move-in condition. Features include a large living room or Dining room, beautiful newer kitchen with Corian counter top, ample cabinetry with slide out shelves, b/I microwave, dishwasher, under cabinet lighting, recessed lights and tile flooring. Cuddle up and read a good book by the warm fireplace in the beautiful family room with sliding doors to the sunny lush gardens of your own private fenced in backyard with patio. Back inside, completing the first floor is a powder room and a large laundry room with ample storage and access to your backyard. The second floor consists of the Huge Master Bedroom PLUS 2 additional bedrooms and a full split bath. Oh did I mention there is a full walk up floored attic for more storage. Low association fee includes snow and garbage removal plus mowing of the front lawn. Close to Rt. 309, Turnpike, shopping, schools, restaurants and parks. Seller is offering a 1 year home warranty to the buyer at settlement.
Location
State PA
County Bucks
Area Richland Twp (10136)
Zoning PC
Rooms
Other Rooms Living Room, Primary Bedroom, Bedroom 2, Bedroom 3, Kitchen, Family Room
Interior
Interior Features Attic, Carpet, Kitchen - Eat-In, Upgraded Countertops
Hot Water Electric
Heating Forced Air
Cooling Central A/C
Fireplaces Number 1
Fireplaces Type Corner
Equipment Dishwasher
Fireplace Y
Window Features Insulated,Replacement
Appliance Dishwasher
Heat Source Electric
Laundry Main Floor
Exterior
Exterior Feature Patio(s)
Utilities Available Cable TV
Water Access N
Accessibility None
Porch Patio(s)
Garage N
Building
Lot Description Backs - Open Common Area, Cul-de-sac
Story 2
Sewer Public Sewer
Water Public
Architectural Style Colonial
Level or Stories 2
Additional Building Above Grade, Below Grade
New Construction N
Schools
School District Quakertown Community
Others
HOA Fee Include Common Area Maintenance,Lawn Care Front,Snow Removal,Trash
Senior Community No
Tax ID 36-048-016
Ownership Fee Simple
SqFt Source Assessor
Acceptable Financing Cash, Conventional, FHA, USDA, VA
Listing Terms Cash, Conventional, FHA, USDA, VA
Financing Cash,Conventional,FHA,USDA,VA
Special Listing Condition Standard
Read Less Info
Want to know what your home might be worth? Contact us for a FREE valuation!

Our team is ready to help you sell your home for the highest possible price ASAP

Bought with Carol Copelin • BHHS Keystone Properties
GET MORE INFORMATION
Broker-Owner | Lic# RM423246






