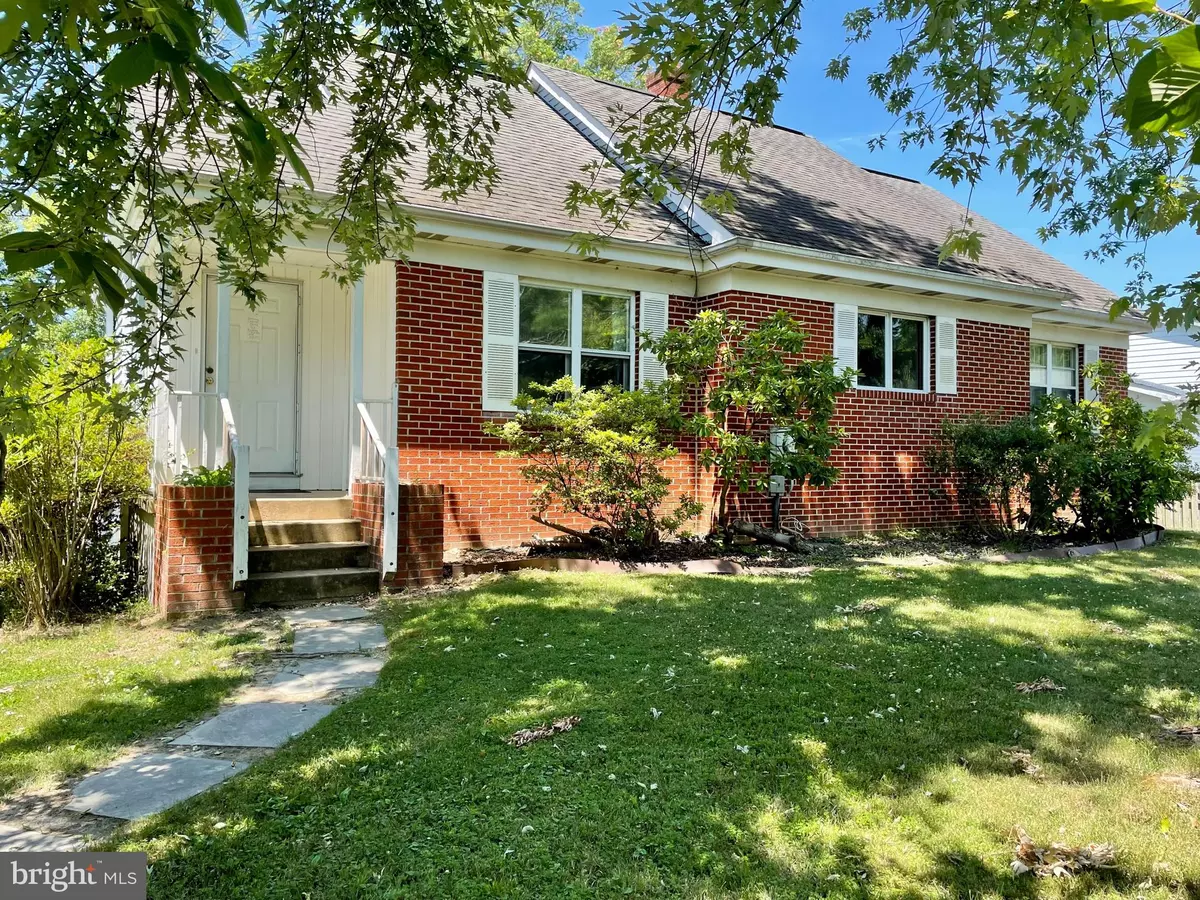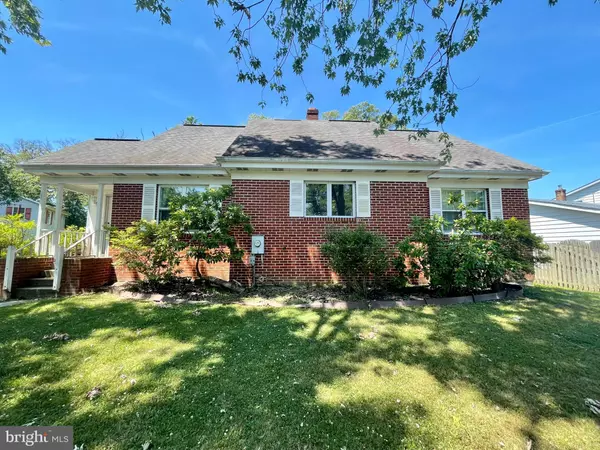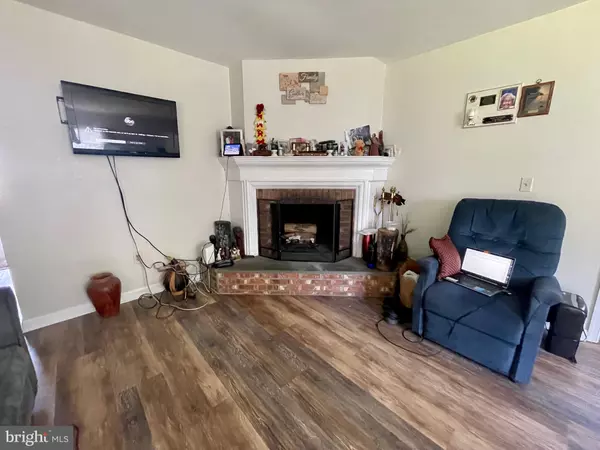$307,000
$309,000
0.6%For more information regarding the value of a property, please contact us for a free consultation.
4 Beds
3 Baths
2,431 SqFt
SOLD DATE : 09/10/2021
Key Details
Sold Price $307,000
Property Type Single Family Home
Sub Type Detached
Listing Status Sold
Purchase Type For Sale
Square Footage 2,431 sqft
Price per Sqft $126
Subdivision Westfield
MLS Listing ID DENC2001348
Sold Date 09/10/21
Style Cape Cod
Bedrooms 4
Full Baths 3
HOA Y/N N
Abv Grd Liv Area 1,831
Originating Board BRIGHT
Year Built 1985
Annual Tax Amount $3,094
Tax Year 2020
Lot Size 0.290 Acres
Acres 0.29
Lot Dimensions 121.10 x 146.20
Property Description
Spacious 4 bedroom 3 bath custom built cape cod with large yard convenient to UD and shopping. Featuring an open floor plan with a gorgeous fireplace and new Lifeproof Rigid Vinyl flooring (2019), this home has plenty of room to spread out - including two bedrooms on the first floor with a bathroom in between as well as two bedrooms upstairs with another bathroom in between. Oversized sliding door leads to a large screened-in back porch and beautiful fenced-in back yard. Full basement with outside entrance provides plenty of storage and is finished on one side with recessed lighting, a private room, and full bathroom. Paved driveway with ample room for three to four cars and well-kept front yard. Buy this home and have option to rent an extra bedroom to a UD student. New Heat Pump 2018. New Flooring and Paint 2019.
Location
State DE
County New Castle
Area Newark/Glasgow (30905)
Zoning 18RD
Direction East
Rooms
Other Rooms Bedroom 2, Bedroom 3, Bedroom 4, Bedroom 1, Full Bath
Basement Full, Partially Finished
Main Level Bedrooms 2
Interior
Interior Features Attic, Carpet, Ceiling Fan(s), Kitchen - Eat-In
Hot Water Electric
Heating Heat Pump(s)
Cooling Central A/C
Flooring Carpet, Other
Fireplaces Number 1
Equipment Built-In Microwave, Dishwasher, Oven/Range - Electric, Dryer, Washer, Refrigerator
Window Features Skylights
Appliance Built-In Microwave, Dishwasher, Oven/Range - Electric, Dryer, Washer, Refrigerator
Heat Source Electric
Laundry Main Floor
Exterior
Exterior Feature Patio(s), Screened, Porch(es)
Garage Spaces 4.0
Fence Wood
Utilities Available Cable TV Available
Water Access N
View Trees/Woods
Roof Type Shingle
Accessibility None
Porch Patio(s), Screened, Porch(es)
Total Parking Spaces 4
Garage N
Building
Lot Description Trees/Wooded
Story 2
Foundation Block
Sewer Public Sewer
Water Public
Architectural Style Cape Cod
Level or Stories 2
Additional Building Above Grade, Below Grade
New Construction N
Schools
Elementary Schools Downes
Middle Schools Shue-Medill
High Schools Newark
School District Christina
Others
Senior Community No
Tax ID 18-030.00-016
Ownership Fee Simple
SqFt Source Assessor
Special Listing Condition Standard
Read Less Info
Want to know what your home might be worth? Contact us for a FREE valuation!

Our team is ready to help you sell your home for the highest possible price ASAP

Bought with Cheri Chenoweth • Berkshire Hathaway HomeServices PenFed Realty - OP
GET MORE INFORMATION
Broker-Owner | Lic# RM423246






