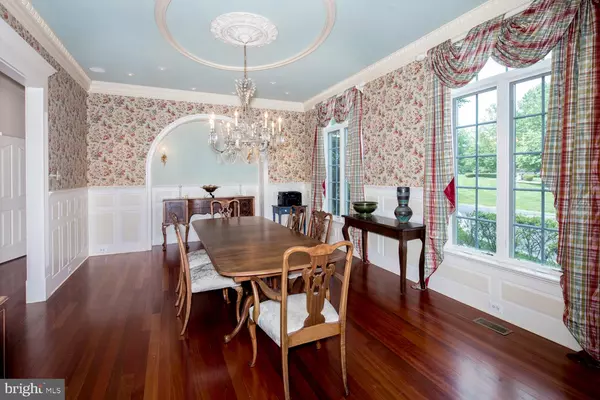$1,162,000
$1,195,000
2.8%For more information regarding the value of a property, please contact us for a free consultation.
5 Beds
7 Baths
6,945 SqFt
SOLD DATE : 01/24/2020
Key Details
Sold Price $1,162,000
Property Type Single Family Home
Sub Type Detached
Listing Status Sold
Purchase Type For Sale
Square Footage 6,945 sqft
Price per Sqft $167
Subdivision Whitehorse Meadows
MLS Listing ID PACT480100
Sold Date 01/24/20
Style Traditional,Colonial
Bedrooms 5
Full Baths 4
Half Baths 3
HOA Fees $41/ann
HOA Y/N Y
Abv Grd Liv Area 5,945
Originating Board BRIGHT
Year Built 2001
Annual Tax Amount $15,712
Tax Year 2019
Lot Size 3.252 Acres
Acres 3.25
Lot Dimensions 0.00 x 0.00
Property Description
Offering utmost privacy and luxury, this impeccably-designed 5 bedroom, 4.3 bath estate is uniquely distinguished with its striking stone & stucco exterior, stunning lush grounds, circular Belgian block-lined drive & 3-car built-in garage. The prime cul-de-sac setting is ideal for kids playing & riding their bikes, plus provides ample parking for guests. The private, spacious terraced backyard oasis includes a wooded sanctuary complete with winding stone walkways. French Provincial interior elements and architectural features adorn the interior, brimming with quality craftsmanship & attention to detail. Beautiful trim & woodwork, custom stained glass windows, extensive built-ins, Brazilian cherry hardwoods, an antique fireplace mantle from Vermont, upscale modern finishes & an elevator enhance the experience. The soaring grand entry foyer features marble floors, an upper balcony, staircase with custom Italian stair pewter & brass rail & gracious open archways to main rooms. A rear window wall showcases scenic property views. At left is a rich cherry-paneled library with a coffered ceiling, bookcase wall, charming window seat & gas fireplace. After cocktails, move across to the formal wainscoted dining room for sit-down meals. The gourmet eat-in kitchen with wood cabinetry, an expansive granite island & counters, wood-beamed ceilings & top-of-the-line Thermador/Sub-Zero appliances is a chef s dream. The open breakfast room receives brilliant sunlight, with glass doors to the rear patio retreat. Huge arched floor-to-ceiling windows overlook gorgeous greenery in the magnificent family room, highlighted by a vaulted ceiling with arched trusses, custom gas fireplace & built-in entertainment center. Completing the 1st floor is your divine master suite with a capacious custom-fitted walk-in closet & generous en-suite bath, 2 powder rooms (one with a hand-painted Sherle Wagner sink) & a laundry room. The 2nd story presents 4 sizable bedrooms (2 en-suite) with lots of light & closet space, and 3 finely-appointed full baths. A child s wonderland with magical wall montages and a stationary carousel on the 3rd floor is an absolute showstopper. The finished walk-out lower level extends living/entertaining space with a family room, cherry-paneled wet bar/kitchen area, state-of-the-art home theater that seats 9, an office, home gym, and doors to a patio with pergola. Enjoy life in the quiet countryside, in a prestigious neighborhood convenient to great shopping, schools, Wegmans, Whole Foods, King of Prussia & major roadways!
Location
State PA
County Chester
Area Charlestown Twp (10335)
Zoning FR
Rooms
Other Rooms Dining Room, Primary Bedroom, Kitchen, Family Room, Library, Foyer, Breakfast Room, Exercise Room, Media Room, Bonus Room, Primary Bathroom
Basement Full, Fully Finished
Main Level Bedrooms 1
Interior
Interior Features Bar, Breakfast Area, Built-Ins, Carpet, Ceiling Fan(s), Chair Railings, Crown Moldings, Curved Staircase, Dining Area, Elevator, Exposed Beams, Kitchen - Gourmet, Kitchen - Island, Primary Bath(s), Wainscotting, Walk-in Closet(s)
Heating Forced Air
Cooling Central A/C
Flooring Hardwood, Carpet, Stone
Fireplaces Number 2
Equipment Built-In Microwave, Built-In Range, Dishwasher, Disposal, Oven/Range - Gas, Range Hood, Stainless Steel Appliances, Six Burner Stove
Fireplace Y
Appliance Built-In Microwave, Built-In Range, Dishwasher, Disposal, Oven/Range - Gas, Range Hood, Stainless Steel Appliances, Six Burner Stove
Heat Source Natural Gas
Laundry Main Floor
Exterior
Exterior Feature Patio(s)
Parking Features Inside Access, Built In
Garage Spaces 7.0
Water Access N
Roof Type Shingle
Accessibility Elevator
Porch Patio(s)
Attached Garage 3
Total Parking Spaces 7
Garage Y
Building
Story 3+
Sewer On Site Septic
Water Public
Architectural Style Traditional, Colonial
Level or Stories 3+
Additional Building Above Grade, Below Grade
Structure Type 9'+ Ceilings,Vaulted Ceilings,Beamed Ceilings
New Construction N
Schools
School District Great Valley
Others
HOA Fee Include Common Area Maintenance
Senior Community No
Tax ID 35-05 -0001.1200
Ownership Fee Simple
SqFt Source Assessor
Acceptable Financing Cash, Conventional
Listing Terms Cash, Conventional
Financing Cash,Conventional
Special Listing Condition Standard
Read Less Info
Want to know what your home might be worth? Contact us for a FREE valuation!

Our team is ready to help you sell your home for the highest possible price ASAP

Bought with Gary A Mercer Sr. • KW Greater West Chester
GET MORE INFORMATION
Broker-Owner | Lic# RM423246






