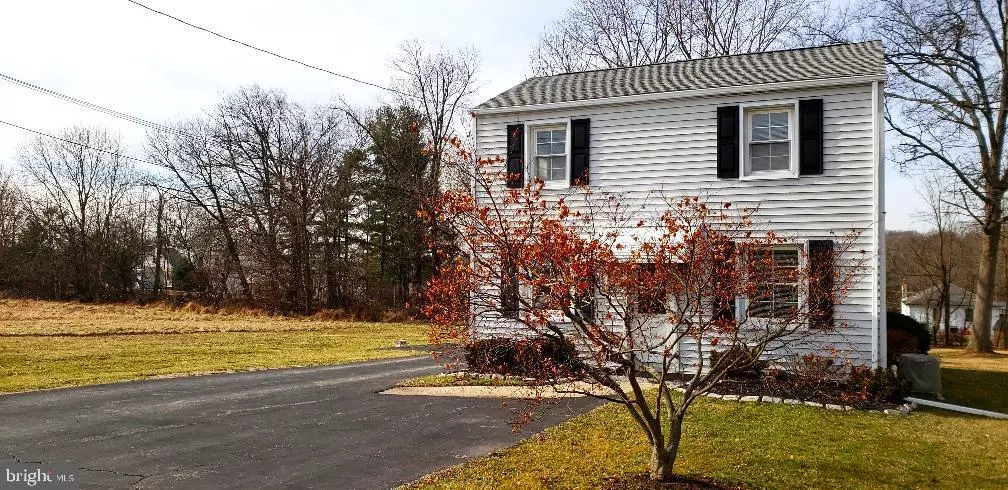$280,000
$294,900
5.1%For more information regarding the value of a property, please contact us for a free consultation.
4 Beds
2 Baths
1,520 SqFt
SOLD DATE : 06/26/2020
Key Details
Sold Price $280,000
Property Type Single Family Home
Sub Type Detached
Listing Status Sold
Purchase Type For Sale
Square Footage 1,520 sqft
Price per Sqft $184
Subdivision Sunnyside Farms
MLS Listing ID PAMC637480
Sold Date 06/26/20
Style Colonial
Bedrooms 4
Full Baths 2
HOA Y/N N
Abv Grd Liv Area 1,520
Originating Board BRIGHT
Year Built 1950
Annual Tax Amount $4,397
Tax Year 2020
Lot Size 10,000 Sqft
Acres 0.23
Lot Dimensions 50.00 x 0.00
Property Description
Back on market and easy to see! This is a super property with a 1st floor master suite in the heart of Audubon and the highly respected Methacton School District. We have modest taxes, a peaceful location close to Route 422, King of Prussia, Collegeville and great shopping and dining. The house had a major addition several years ago and offers a flexible floorplan and more than 1500sf of living space. The main level has a living room, a dining room, an eat-in kitchen with a pantry and a door to the back yard, plus a master bedroom (which could become the family room) and a full bathroom. The upper level has 3 big bedrooms and a full bathroom along with a linen closet and attic access. There's a full basement with laundry and stairs to Bilco doors to the big back yard with a storage shed. You can also notice the thoughtful work done here - a ventilation system in the walls, a full drainage system and a sump pump with battery backup. Lots of improvements have been done over the years - chimney lined, windows replaced, bathrooms updated, new siding installed , attic insulated, and more! Great value, great neighborhood and amazing views of the adjacent fields - beautiful every season!
Location
State PA
County Montgomery
Area Lower Providence Twp (10643)
Zoning R2
Rooms
Other Rooms Living Room, Dining Room, Bedroom 2, Bedroom 3, Bedroom 4, Kitchen, Bedroom 1, Bathroom 1, Bathroom 2
Basement Full, Daylight, Partial, Walkout Stairs
Main Level Bedrooms 1
Interior
Interior Features Attic, Ceiling Fan(s), Tub Shower, Wood Floors
Hot Water Electric
Cooling Central A/C
Equipment Built-In Range, Dishwasher
Appliance Built-In Range, Dishwasher
Heat Source Oil
Exterior
Utilities Available Cable TV
Water Access N
Accessibility None
Garage N
Building
Story 2
Sewer Public Sewer
Water Public
Architectural Style Colonial
Level or Stories 2
Additional Building Above Grade, Below Grade
New Construction N
Schools
Middle Schools Arcola
High Schools Methacton
School District Methacton
Others
Senior Community No
Tax ID 43-00-06412-007
Ownership Fee Simple
SqFt Source Assessor
Acceptable Financing Cash, Conventional, FHA, USDA, VA
Listing Terms Cash, Conventional, FHA, USDA, VA
Financing Cash,Conventional,FHA,USDA,VA
Special Listing Condition Standard
Read Less Info
Want to know what your home might be worth? Contact us for a FREE valuation!

Our team is ready to help you sell your home for the highest possible price ASAP

Bought with Jennifer Daywalt • Better Homes and Gardens Real Estate Phoenixville
GET MORE INFORMATION

Broker-Owner | Lic# RM423246






