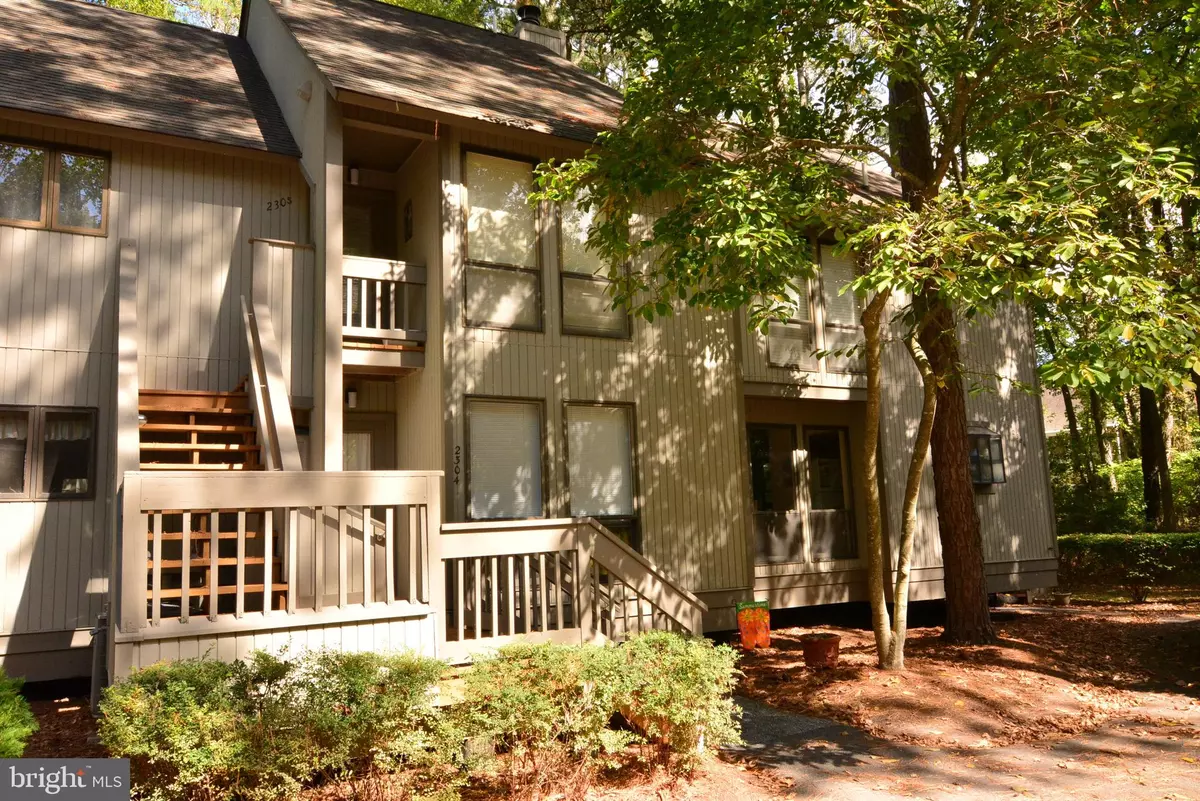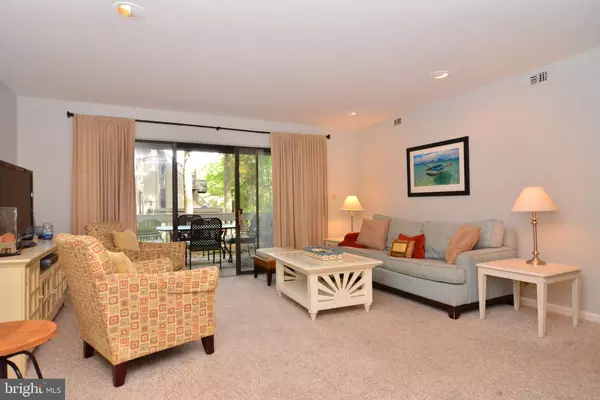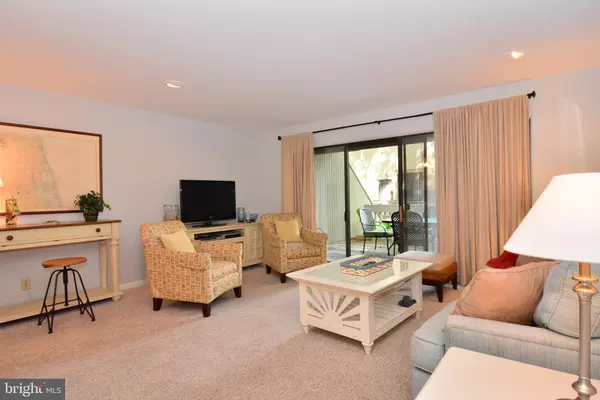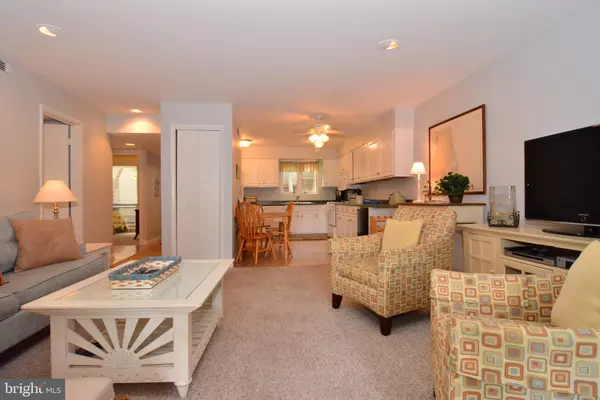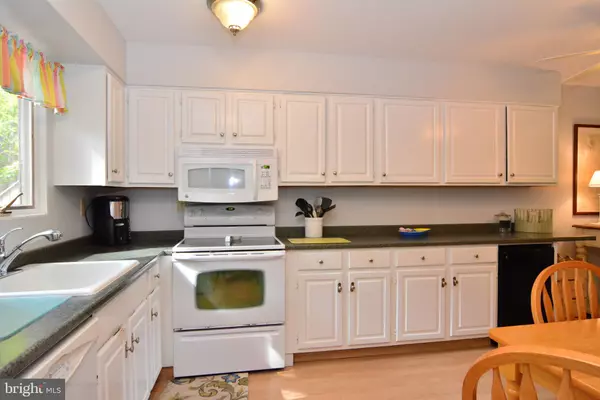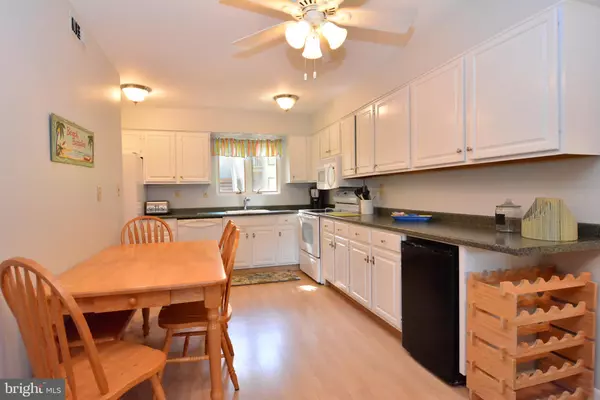$270,000
$265,000
1.9%For more information regarding the value of a property, please contact us for a free consultation.
2 Beds
2 Baths
900 SqFt
SOLD DATE : 07/31/2020
Key Details
Sold Price $270,000
Property Type Condo
Sub Type Condo/Co-op
Listing Status Sold
Purchase Type For Sale
Square Footage 900 sqft
Price per Sqft $300
Subdivision Sea Colony West
MLS Listing ID DESU161986
Sold Date 07/31/20
Style Unit/Flat
Bedrooms 2
Full Baths 2
Condo Fees $618/qua
HOA Fees $379/qua
HOA Y/N Y
Abv Grd Liv Area 900
Originating Board BRIGHT
Land Lease Amount 2000.0
Land Lease Frequency Annually
Annual Tax Amount $811
Tax Year 2019
Lot Dimensions 0.00 x 0.00
Property Description
Walk to the beach from this beautifully decorated two bedroom two bath condominium located within the world class tennis community of Sea Colony. The convenient Round Robin location is central to community pools, tennis center, the Marketplace at Sea Colony and the Freeman Fitness Center, shuttle stop and an easy walk to the beach. The master bedroom has a queen-sized bed, private bath. The second bedroom has two twin beds. Large living room has queen-sized sleep sofa, entertainment center with TV, DVD, CD, and stereo. The large eat in kitchen (table for 6) is fully equipped and has a wine cooler. There is a large private deck for outdoor entertaining. Sea Colony amenities include half mile private guarded beach, shuttle to the beach, indoor and outdoor tennis centers, ten outdoor pools, two indoor pools, two fitness centers, saunas, Jacuzzi, playgrounds, basketball courts, fishing ponds, walking/jogging trails, and 24 hour security. Condo fees include basic cable and internet, water, master insurance policy and exterior building maintenance.
Location
State DE
County Sussex
Area Baltimore Hundred (31001)
Rooms
Other Rooms Living Room, Primary Bedroom, Kitchen, Bedroom 1
Main Level Bedrooms 2
Interior
Interior Features Carpet, Ceiling Fan(s), Entry Level Bedroom, Floor Plan - Open, Kitchen - Eat-In, Primary Bath(s), Stall Shower, Tub Shower, Window Treatments
Hot Water Electric
Heating Central, Forced Air
Cooling Ceiling Fan(s), Central A/C
Equipment Disposal, Dishwasher, Dryer - Front Loading, Microwave, Oven - Self Cleaning, Oven/Range - Electric, Refrigerator, Washer - Front Loading, Washer/Dryer Stacked, Water Heater
Furnishings Yes
Fireplace N
Appliance Disposal, Dishwasher, Dryer - Front Loading, Microwave, Oven - Self Cleaning, Oven/Range - Electric, Refrigerator, Washer - Front Loading, Washer/Dryer Stacked, Water Heater
Heat Source Electric
Laundry Main Floor
Exterior
Utilities Available Cable TV, Phone Available
Amenities Available Basketball Courts, Beach, Common Grounds, Community Center, Convenience Store, Exercise Room, Fitness Center, Hot tub, Jog/Walk Path, Meeting Room, Picnic Area, Pool - Indoor, Pool - Outdoor, Security, Swimming Pool, Tennis - Indoor, Tennis Courts, Tot Lots/Playground, Transportation Service
Water Access N
Accessibility None
Garage N
Building
Story 1
Unit Features Garden 1 - 4 Floors
Sewer Public Sewer
Water Private
Architectural Style Unit/Flat
Level or Stories 1
Additional Building Above Grade, Below Grade
New Construction N
Schools
Elementary Schools Lord Baltimore
Middle Schools Selbyville
High Schools Indian River
School District Indian River
Others
HOA Fee Include Cable TV,Common Area Maintenance,Ext Bldg Maint,High Speed Internet,Insurance,Lawn Maintenance,Management,Road Maintenance,Snow Removal,Trash,Water
Senior Community No
Tax ID 134-17.00-52.04-2304
Ownership Land Lease
Acceptable Financing Cash, Conventional
Horse Property N
Listing Terms Cash, Conventional
Financing Cash,Conventional
Special Listing Condition Standard
Read Less Info
Want to know what your home might be worth? Contact us for a FREE valuation!

Our team is ready to help you sell your home for the highest possible price ASAP

Bought with ANN RASKAUSKAS • BETHANY AREA REALTY LLC
GET MORE INFORMATION
Broker-Owner | Lic# RM423246

