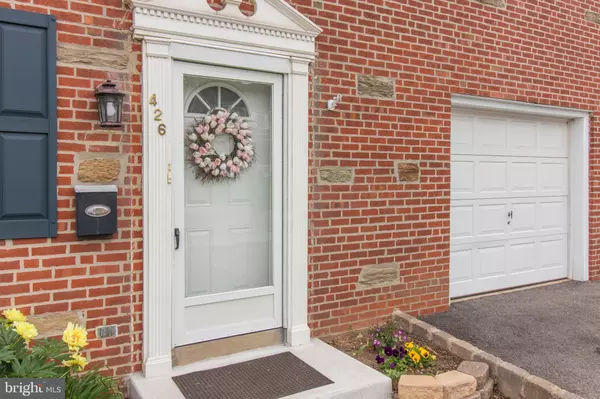$350,000
$340,000
2.9%For more information regarding the value of a property, please contact us for a free consultation.
4 Beds
3 Baths
1,458 SqFt
SOLD DATE : 08/12/2020
Key Details
Sold Price $350,000
Property Type Single Family Home
Sub Type Detached
Listing Status Sold
Purchase Type For Sale
Square Footage 1,458 sqft
Price per Sqft $240
Subdivision None Available
MLS Listing ID PADE519700
Sold Date 08/12/20
Style Colonial
Bedrooms 4
Full Baths 2
Half Baths 1
HOA Y/N N
Abv Grd Liv Area 1,458
Originating Board BRIGHT
Year Built 1948
Annual Tax Amount $6,404
Tax Year 2019
Lot Size 5,750 Sqft
Acres 0.13
Lot Dimensions 52.00 x 111.00
Property Description
Fantastic brick front colonial in Havertown now available! This gorgeous home provides tremendous curb appeal with a brick edged driveway, raised garden bed, and bay windows! Inside, hardwood flooring and crown moulding run throughout the main level along with neutral fresh interior paint. The family room looks over the front yard and receives plenty natural light from the bay windows. The formal dining room sits off the back of the main level and adjoins with the kitchen. An elegant chair rail runs along the walls giving the room added character. The kitchen is just magnificent, featuring tile flooring, granite tops with a modern backsplash, stainless steel appliances with a gas range and hood, and plenty of cabinet space. Upstairs are four large bathrooms and a hallway bath. The master suite is equipped with a full bath with an updated vanity. The basement is finished, offering more living space, laundry, an additional powder room, and plenty of extra room for storage! Outside the yard will truly make your jaw drop with a gorgeous enclosed sun room, wrap around deck, and brick patio (with fire pit) off the back of the home looking out over the private fenced in yard. This home is truly remarkable and sits within a 5 minute drive to shops, stores, major highways, and everything one would need for every day living close by!
Location
State PA
County Delaware
Area Haverford Twp (10422)
Zoning .
Rooms
Basement Full, Partially Finished
Interior
Interior Features Crown Moldings, Kitchen - Eat-In
Hot Water Electric
Heating Hot Water, Radiator, Baseboard - Hot Water
Cooling Window Unit(s)
Equipment Dishwasher, Oven/Range - Gas, Range Hood
Fireplace N
Appliance Dishwasher, Oven/Range - Gas, Range Hood
Heat Source Natural Gas
Laundry Basement
Exterior
Exterior Feature Deck(s), Enclosed, Patio(s)
Parking Features Built In, Garage - Front Entry
Garage Spaces 1.0
Fence Wood, Privacy
Water Access N
Accessibility None
Porch Deck(s), Enclosed, Patio(s)
Attached Garage 1
Total Parking Spaces 1
Garage Y
Building
Story 2
Sewer Public Sewer
Water Public
Architectural Style Colonial
Level or Stories 2
Additional Building Above Grade, Below Grade
New Construction N
Schools
School District Haverford Township
Others
Senior Community No
Tax ID 22-09-00168-00
Ownership Fee Simple
SqFt Source Assessor
Special Listing Condition Standard
Read Less Info
Want to know what your home might be worth? Contact us for a FREE valuation!

Our team is ready to help you sell your home for the highest possible price ASAP

Bought with Iris F Segel • RE/MAX Executive Realty
GET MORE INFORMATION
Broker-Owner | Lic# RM423246






