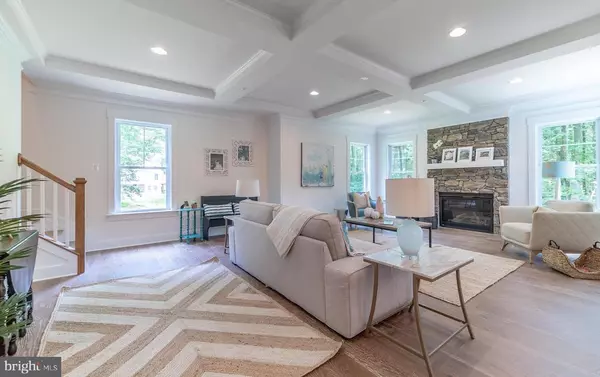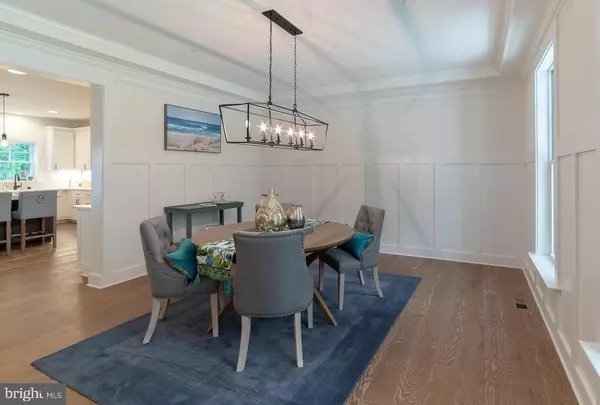$877,670
$875,000
0.3%For more information regarding the value of a property, please contact us for a free consultation.
5 Beds
4 Baths
3,580 SqFt
SOLD DATE : 12/15/2020
Key Details
Sold Price $877,670
Property Type Single Family Home
Sub Type Detached
Listing Status Sold
Purchase Type For Sale
Square Footage 3,580 sqft
Price per Sqft $245
Subdivision Ainsley Forest
MLS Listing ID MDHR242386
Sold Date 12/15/20
Style Craftsman
Bedrooms 5
Full Baths 4
HOA Fees $100/mo
HOA Y/N Y
Abv Grd Liv Area 3,580
Originating Board BRIGHT
Year Built 2020
Annual Tax Amount $997
Tax Year 2019
Lot Size 2.530 Acres
Acres 2.53
Property Description
SEPTEMBER DELIVERY ! ADAMS 3 MODERN FARMHOUSE MODEL by Greenspring Homes on this beautiful 2.5 ac lot in Bel Air's premiere Estate Community, Ainsley Forest ! 16 lot subdivision just minutes to I-95. VERY OPEN FLOOR PLAN with hardwood floors on main level and upper hallway. Front & Rear Wood Stairs. 5 bedrooms, 4.5 baths; Chefs Kitchen with Huge Island. Family/Great Room w/Gas Fireplace, Mudroom w/Built-ins, Beautiful Master Suite with Private Bath, sitting room, walk-in closets an balcony deck. Main Level Bedroom Suite (Great for in-laws) . 3 Car Side Load Garage. Basement has walk-out with lots of full windows for natural light & rough-in for full bath & more !
Location
State MD
County Harford
Zoning AG
Rooms
Other Rooms Dining Room, Primary Bedroom, Bedroom 2, Bedroom 3, Bedroom 4, Bedroom 5, Kitchen, Family Room, Basement, Foyer, Breakfast Room, Laundry, Mud Room, Bathroom 1, Bathroom 2, Bathroom 3, Primary Bathroom
Basement Daylight, Full
Main Level Bedrooms 1
Interior
Interior Features Attic, Carpet, Ceiling Fan(s), Crown Moldings, Dining Area, Kitchen - Gourmet, Kitchen - Island, Kitchen - Table Space, Primary Bath(s), Recessed Lighting, Sprinkler System, Walk-in Closet(s), Wood Floors
Hot Water Natural Gas
Heating Forced Air
Cooling Central A/C
Flooring Hardwood, Carpet, Ceramic Tile
Fireplaces Number 1
Fireplaces Type Fireplace - Glass Doors, Gas/Propane, Mantel(s)
Equipment Built-In Microwave, Cooktop, Dishwasher, Disposal, Exhaust Fan, Icemaker, Oven - Wall, Refrigerator
Fireplace Y
Window Features Double Pane,Low-E,Screens
Appliance Built-In Microwave, Cooktop, Dishwasher, Disposal, Exhaust Fan, Icemaker, Oven - Wall, Refrigerator
Heat Source Natural Gas
Laundry Upper Floor
Exterior
Parking Features Garage - Side Entry
Garage Spaces 3.0
Utilities Available Natural Gas Available, Cable TV Available, Electric Available
Water Access N
View Scenic Vista, Trees/Woods
Roof Type Architectural Shingle
Street Surface Paved
Accessibility None
Attached Garage 3
Total Parking Spaces 3
Garage Y
Building
Lot Description Backs to Trees, Cul-de-sac, Front Yard, Level, No Thru Street, Private
Story 3
Sewer Perc Approved Septic
Water Well
Architectural Style Craftsman
Level or Stories 3
Additional Building Above Grade, Below Grade
Structure Type 9'+ Ceilings,Cathedral Ceilings
New Construction Y
Schools
Elementary Schools Churchville
Middle Schools Southampton
High Schools C Milton Wright
School District Harford County Public Schools
Others
HOA Fee Include Common Area Maintenance,Trash
Senior Community No
Tax ID 1301400330
Ownership Fee Simple
SqFt Source Estimated
Horse Property N
Special Listing Condition Standard
Read Less Info
Want to know what your home might be worth? Contact us for a FREE valuation!

Our team is ready to help you sell your home for the highest possible price ASAP

Bought with Denise R Patrick • Long & Foster Real Estate, Inc.
GET MORE INFORMATION

Broker-Owner | Lic# RM423246






