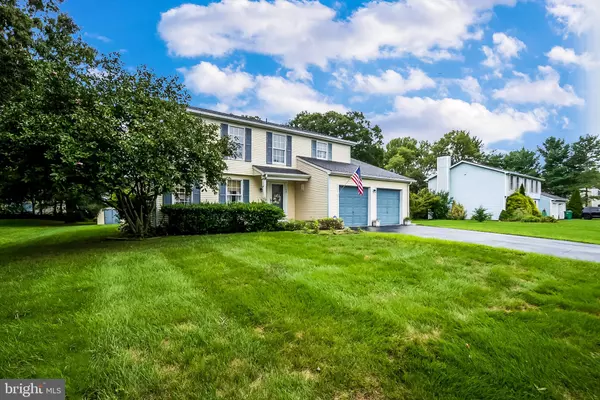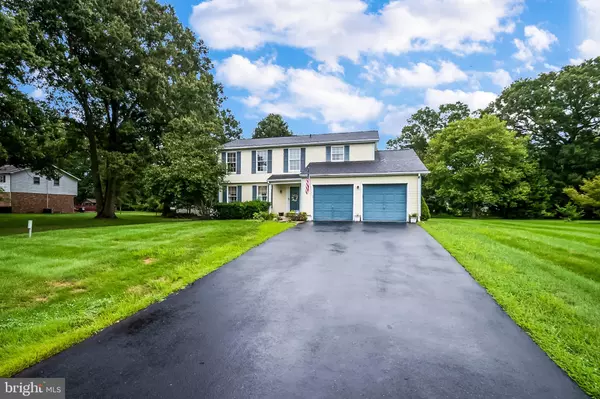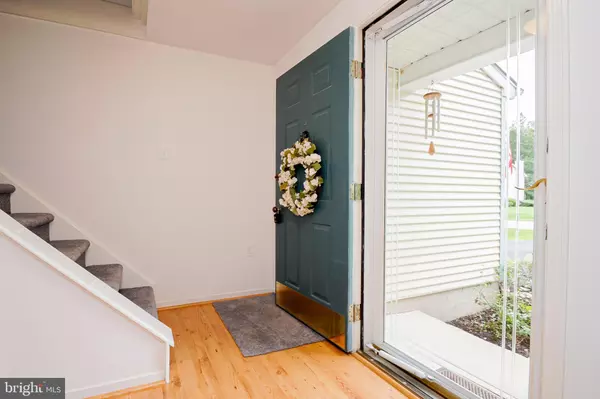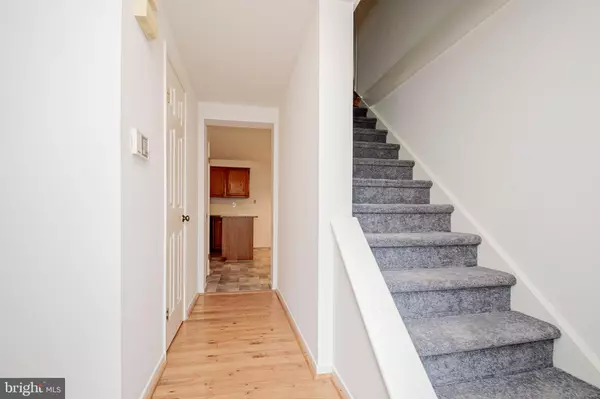$331,625
$329,900
0.5%For more information regarding the value of a property, please contact us for a free consultation.
4 Beds
3 Baths
2,000 SqFt
SOLD DATE : 10/16/2020
Key Details
Sold Price $331,625
Property Type Single Family Home
Sub Type Detached
Listing Status Sold
Purchase Type For Sale
Square Footage 2,000 sqft
Price per Sqft $165
Subdivision Pleasant Valley Es
MLS Listing ID DENC507994
Sold Date 10/16/20
Style Traditional
Bedrooms 4
Full Baths 2
Half Baths 1
HOA Y/N N
Abv Grd Liv Area 2,000
Originating Board BRIGHT
Year Built 1988
Annual Tax Amount $3,800
Tax Year 2020
Lot Size 0.530 Acres
Acres 0.53
Property Description
Visit this home virtually: http://www.vht.com/434100391/IDXS - Welcome home to 109 Bartley Dr in the heart of Newark Delaware! Don't miss this opportunity to own an updated, four bedroom home in Pleasant Valley Estates. The sellers have spared no expense updating this home for it's new owner. Some of the updates include newer roof, newer hvac, newer water heater, entire interior freshly painted, and new carpet and flooring. The large kitchen features new granite countertops, updated lighting and newer appliances. The oversized master suite offers a large walk in closet, sitting area and an updated master bath. The second full bath upstairs and the powder room on the main floor have been updated also. There is an oversized deck overlooking the flat, .53 acre lot that includes a custom built shed. Along with the two car garage there is a four car driveway for off street parking. The location rounds out this beautiful home, located minutes from I-95, Rt. 1, the Maryland line, shopping and the University of Delaware.
Location
State DE
County New Castle
Area Newark/Glasgow (30905)
Zoning RESI
Rooms
Other Rooms Living Room, Dining Room, Bedroom 2, Bedroom 3, Bedroom 4, Kitchen, Den, Bedroom 1
Basement Full
Interior
Hot Water Electric
Heating Forced Air
Cooling Central A/C
Heat Source Electric
Exterior
Parking Features Garage - Front Entry, Garage Door Opener, Inside Access
Garage Spaces 2.0
Water Access N
Accessibility None
Attached Garage 2
Total Parking Spaces 2
Garage Y
Building
Story 2
Sewer Public Sewer
Water Public
Architectural Style Traditional
Level or Stories 2
Additional Building Above Grade, Below Grade
New Construction N
Schools
School District Christina
Others
Senior Community No
Tax ID 1101640024
Ownership Fee Simple
SqFt Source Assessor
Acceptable Financing Cash, Conventional, FHA
Listing Terms Cash, Conventional, FHA
Financing Cash,Conventional,FHA
Special Listing Condition Standard
Read Less Info
Want to know what your home might be worth? Contact us for a FREE valuation!

Our team is ready to help you sell your home for the highest possible price ASAP

Bought with Sandra Lamprecht Huffman • Coldwell Banker Realty
GET MORE INFORMATION
Broker-Owner | Lic# RM423246






