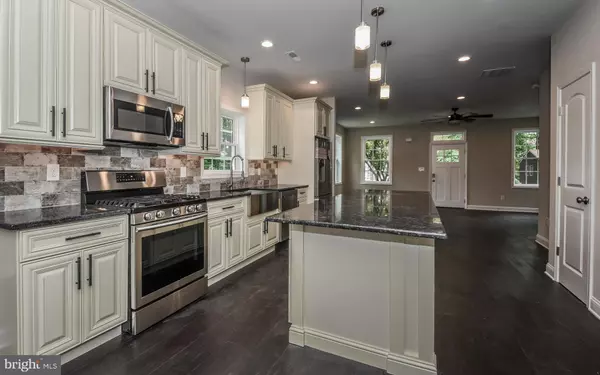$405,000
$399,900
1.3%For more information regarding the value of a property, please contact us for a free consultation.
4 Beds
3 Baths
1,901 SqFt
SOLD DATE : 10/05/2020
Key Details
Sold Price $405,000
Property Type Single Family Home
Sub Type Detached
Listing Status Sold
Purchase Type For Sale
Square Footage 1,901 sqft
Price per Sqft $213
Subdivision Torresdale Manor
MLS Listing ID PABU498112
Sold Date 10/05/20
Style Traditional
Bedrooms 4
Full Baths 3
HOA Y/N N
Abv Grd Liv Area 1,901
Originating Board BRIGHT
Year Built 2020
Annual Tax Amount $2,362
Tax Year 2020
Lot Size 5,000 Sqft
Acres 0.11
Lot Dimensions 50.00 x 100.00
Property Description
New construction in Bensalem. This 4 bedroom and 3 full bath home is ready for you to call home! Walking up to this home you will be taken back by the beautiful stone work on the front of the house with a covered portico which leads you into the living room. This home has an open floor plan with an eat in kitchen with a large island that overlooks both the living and dining room. This gourmet kitchen has granite countertops, tile backsplash, stainless steel appliances, under cabinet lighting, recessed lighting, 9' ceilings and so much more. The entire main floor has beautiful dark hardwood floors, a 4th bedroom/office with its own entrance into the full bathroom. The laundry room is also on the main floor which has a door that leads out to the outside deck overlooking the fenced in back yard. The stained wood turned stairway leads up to the 2nd floor bedrooms. There is an ample sized master bedroom with a walk in closet and master bath with a glass shower surround. There are two additional bedrooms and a hall bath on this floor. Call or text for a private showing. *Please note that the taxes listed are from the previous house and will be reassessed. It is the buyers responsibility to call the tax assessors office to determine what the taxes will be.
Location
State PA
County Bucks
Area Bensalem Twp (10102)
Zoning R1
Rooms
Other Rooms Living Room, Dining Room, Bedroom 2, Bedroom 3, Kitchen, Bedroom 1, Laundry, Bathroom 1, Bathroom 2, Bathroom 3
Main Level Bedrooms 1
Interior
Interior Features Ceiling Fan(s), Floor Plan - Open, Kitchen - Eat-In, Kitchen - Island, Primary Bath(s)
Hot Water Electric
Heating Heat Pump - Gas BackUp
Cooling Central A/C
Flooring Hardwood, Carpet
Equipment Built-In Microwave, Dishwasher, Disposal, Dryer - Gas, Oven/Range - Gas
Furnishings No
Fireplace N
Appliance Built-In Microwave, Dishwasher, Disposal, Dryer - Gas, Oven/Range - Gas
Heat Source Natural Gas
Laundry Main Floor
Exterior
Garage Spaces 3.0
Fence Wood, Privacy
Water Access N
Roof Type Shingle
Accessibility None
Total Parking Spaces 3
Garage N
Building
Story 2
Foundation Crawl Space
Sewer Public Sewer
Water Public
Architectural Style Traditional
Level or Stories 2
Additional Building Above Grade, Below Grade
Structure Type 9'+ Ceilings
New Construction Y
Schools
High Schools Bensalem
School District Bensalem Township
Others
Senior Community No
Tax ID 02-023-192
Ownership Fee Simple
SqFt Source Assessor
Acceptable Financing Cash, Conventional, FHA, VA
Listing Terms Cash, Conventional, FHA, VA
Financing Cash,Conventional,FHA,VA
Special Listing Condition Standard
Read Less Info
Want to know what your home might be worth? Contact us for a FREE valuation!

Our team is ready to help you sell your home for the highest possible price ASAP

Bought with Heather L Hannah • RE/MAX Affiliates
GET MORE INFORMATION

Broker-Owner | Lic# RM423246






