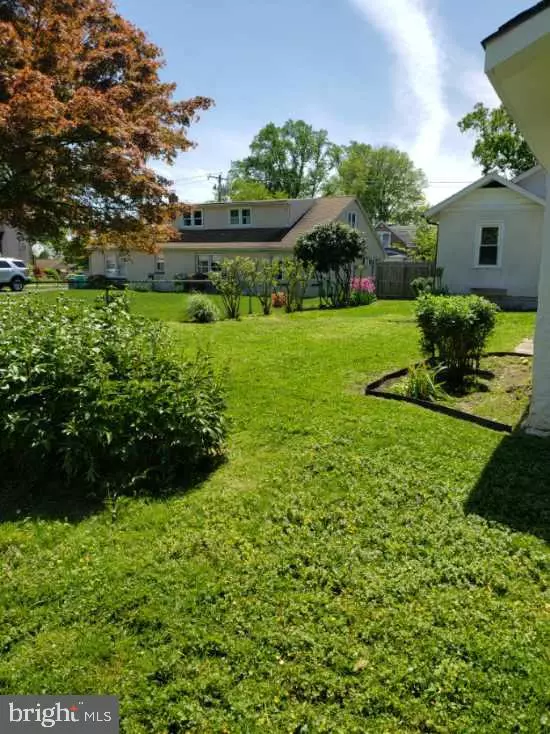$318,000
$299,000
6.4%For more information regarding the value of a property, please contact us for a free consultation.
3 Beds
2 Baths
1,903 SqFt
SOLD DATE : 06/30/2021
Key Details
Sold Price $318,000
Property Type Single Family Home
Sub Type Detached
Listing Status Sold
Purchase Type For Sale
Square Footage 1,903 sqft
Price per Sqft $167
Subdivision Morton
MLS Listing ID PADE545756
Sold Date 06/30/21
Style Ranch/Rambler
Bedrooms 3
Full Baths 1
Half Baths 1
HOA Y/N N
Abv Grd Liv Area 1,903
Originating Board BRIGHT
Year Built 1925
Annual Tax Amount $6,329
Tax Year 2020
Lot Size 0.341 Acres
Acres 0.34
Lot Dimensions 100.00 x 175.00
Property Description
Showing will begin 5-14 . There is more than enough green space to do just about anything at 826 Amosland Rd. Beautiful 3 bed 1.5 bath comes with a acre lot completely enclosed with a privacy fence. Close to Morton Train Station. Walking distance to two schools, 5-minute drive to John Heinz Wildlife Refuge for biking, hiking and nature walks. 15 minutes to Phl, Airport. 20 minutes to the stadiums. Easy access to I-95 and 476. Inlaid hardwood floors, recessed lighting, custom radiator covers and ceiling fans in every room. Enclosed front porch, being used as an office. The living room and dining room, fireplace and two 65 ceiling fans. All three bedrooms are a nice size and have large closets. Kitchen upgraded, Quartzite counter tops, subway tile backsplash, recessed lighting, new flooring and stainless-steel appliances. Mudroom leads to sweet back porch and enormous back yard/double lot. Main bathroom upgraded, vanity, flooring, tile, lighting, custom linen closet. Powder room has been recently installed in the basement providing a clean slate for the next home owner, recessed lighting, lots of electrical outlets and is a walk out. The attic is partially floored with plenty of room for storage or convert it into a living space. The two-car garage being used as a home gym, offers electrical panel box, outlets, lighting, heater and private entrance. Irises, Lilies, Roses, Myrtles, Lavender are just some of the flowers you will find. ce complete with electrical outlets. 220V electrical service line and panel box installed 2018. Gas hot water heater with expansion chamber 2018. electrical panel box installed in the garage 2018. new concrete floor in the garage 2018. new roof 2021. new gas furnace 2021.
Location
State PA
County Delaware
Area Ridley Twp (10438)
Zoning RESIDENTIAL
Rooms
Basement Full, Outside Entrance
Main Level Bedrooms 3
Interior
Interior Features Ceiling Fan(s)
Hot Water Natural Gas
Heating Hot Water
Cooling Wall Unit
Flooring Hardwood
Fireplaces Number 1
Fireplace Y
Heat Source Natural Gas
Laundry Basement
Exterior
Parking Features Garage - Front Entry, Garage - Side Entry
Garage Spaces 7.0
Fence Fully, Wood
Water Access N
Roof Type Architectural Shingle,Asphalt
Accessibility 2+ Access Exits
Total Parking Spaces 7
Garage Y
Building
Story 2
Sewer Public Sewer
Water Public
Architectural Style Ranch/Rambler
Level or Stories 2
Additional Building Above Grade, Below Grade
Structure Type 9'+ Ceilings
New Construction N
Schools
Elementary Schools Amosland
Middle Schools Ridley
High Schools Ridley
School District Ridley
Others
Senior Community No
Tax ID 38-04-00172-00
Ownership Fee Simple
SqFt Source Assessor
Acceptable Financing Cash, Conventional, FHA, VA
Horse Property N
Listing Terms Cash, Conventional, FHA, VA
Financing Cash,Conventional,FHA,VA
Special Listing Condition Standard
Read Less Info
Want to know what your home might be worth? Contact us for a FREE valuation!

Our team is ready to help you sell your home for the highest possible price ASAP

Bought with Tabatha Slaughter • Long & Foster Real Estate, Inc.
GET MORE INFORMATION
Broker-Owner | Lic# RM423246






