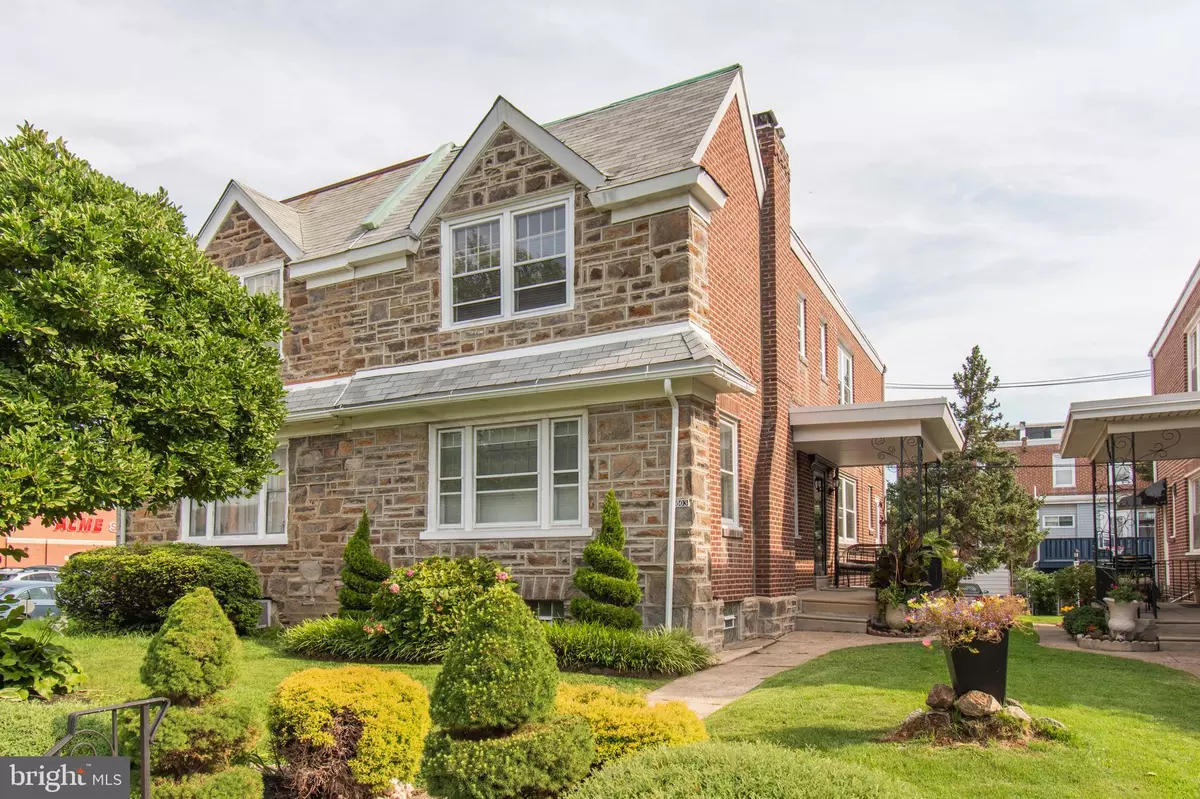$275,000
$265,000
3.8%For more information regarding the value of a property, please contact us for a free consultation.
3 Beds
3 Baths
1,768 SqFt
SOLD DATE : 10/29/2020
Key Details
Sold Price $275,000
Property Type Single Family Home
Sub Type Twin/Semi-Detached
Listing Status Sold
Purchase Type For Sale
Square Footage 1,768 sqft
Price per Sqft $155
Subdivision Lawndale
MLS Listing ID PAPH928172
Sold Date 10/29/20
Style Straight Thru,Traditional
Bedrooms 3
Full Baths 2
Half Baths 1
HOA Y/N N
Abv Grd Liv Area 1,768
Originating Board BRIGHT
Year Built 1950
Annual Tax Amount $2,592
Tax Year 2020
Lot Size 2,763 Sqft
Acres 0.06
Lot Dimensions 26.00 x 106.25
Property Description
Welcome to 803 Fanshawe St! You'll immediately notice the beautifully landscaped yard as you walk up towards the entrance. One inside, you'll find gorgeous hardwood floors throughout most of the first floor. To your left, there is a huge living room with gorgeous crown and picture molding. A huge picture window, and a gorgeous stone framed, wood burning fireplace complete this stunning room. To the right, you'll find a large dining room, with more crown molding, and a large eat-in kitchen! Upstairs you you'll find 3 bedrooms and 2 full bathrooms, including the large master bedroom includes suite, complete with his & hers closets. As you enter the basement, you'll find the laundry area, a 1/2 bath and a door leading to the side of the house. As you keep going, you'll find a finished area with a gas fireplace. This home has everything you're looking for, and won't last long.
Location
State PA
County Philadelphia
Area 19111 (19111)
Zoning RSA3
Rooms
Basement Full, Outside Entrance, Partially Finished, Walkout Stairs
Interior
Interior Features Crown Moldings, Kitchen - Eat-In, Primary Bath(s)
Hot Water Natural Gas
Heating Hot Water
Cooling Central A/C
Fireplaces Number 2
Heat Source Natural Gas
Exterior
Water Access N
Accessibility None
Garage N
Building
Story 3
Sewer Public Sewer
Water Public
Architectural Style Straight Thru, Traditional
Level or Stories 3
Additional Building Above Grade, Below Grade
New Construction N
Schools
School District The School District Of Philadelphia
Others
Senior Community No
Tax ID 532037600
Ownership Fee Simple
SqFt Source Assessor
Special Listing Condition Standard
Read Less Info
Want to know what your home might be worth? Contact us for a FREE valuation!

Our team is ready to help you sell your home for the highest possible price ASAP

Bought with Shalonda Smith • Tesla Realty Group, LLC
GET MORE INFORMATION
Broker-Owner | Lic# RM423246






