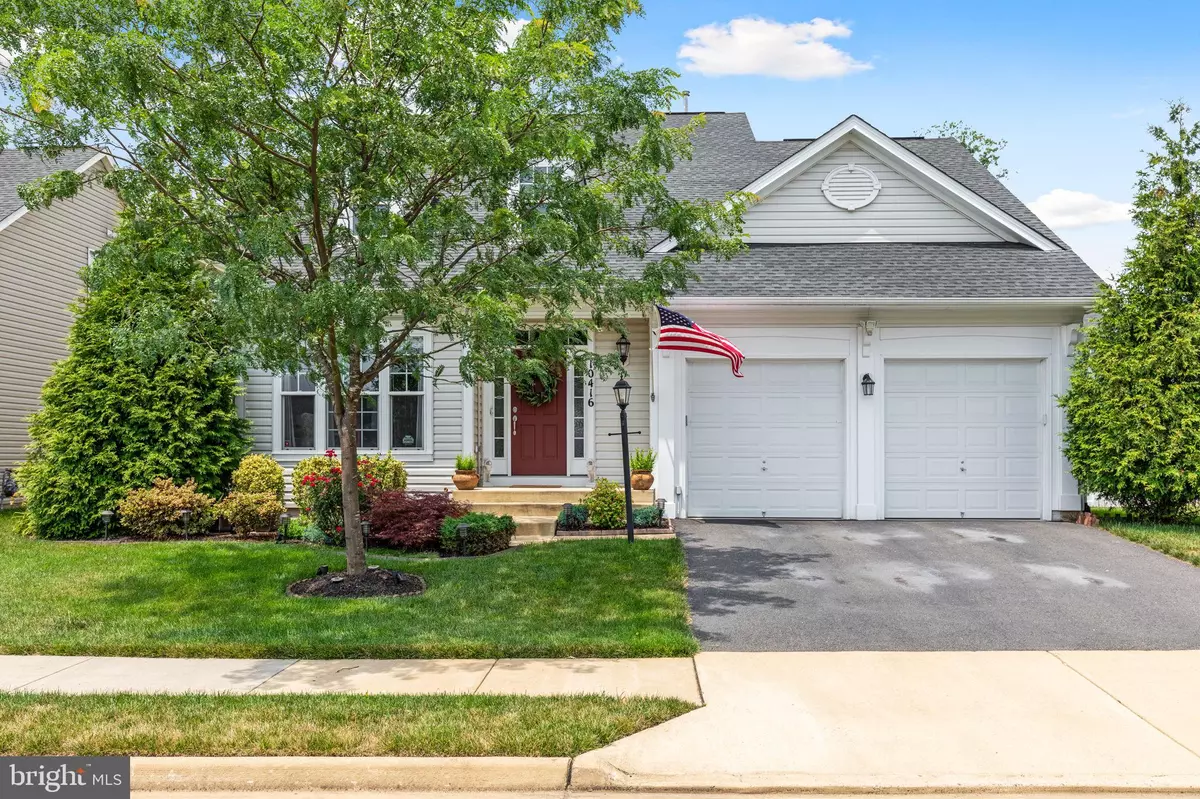$695,000
$669,000
3.9%For more information regarding the value of a property, please contact us for a free consultation.
4 Beds
4 Baths
3,562 SqFt
SOLD DATE : 08/09/2021
Key Details
Sold Price $695,000
Property Type Single Family Home
Sub Type Detached
Listing Status Sold
Purchase Type For Sale
Square Footage 3,562 sqft
Price per Sqft $195
Subdivision Avendale Woodland Grove
MLS Listing ID VAPW2002414
Sold Date 08/09/21
Style Traditional
Bedrooms 4
Full Baths 3
Half Baths 1
HOA Fees $79/mo
HOA Y/N Y
Abv Grd Liv Area 2,592
Originating Board BRIGHT
Year Built 2013
Annual Tax Amount $6,444
Tax Year 2020
Lot Size 7,706 Sqft
Acres 0.18
Property Description
Watch the sun rise over the trees through the entryway windows of this one and only Pennington model home in Avendale. Then, in the evenings, go out back and watch the sun set over Sherwood Forest Community Park from the back patio while relaxing under the retractable awning on the incredible patio or deck. These are some of the many memories the first and only owners of this home are certainly going to miss. This home is large, spacious and has an amazing layout for everyday living. The gourmet kitchen has so many cabinets you'll need to buy more kitchen gadgets to fill them. There's seating at the breakfast bar, space for a big table in the kitchen and there is also a huge dining room (you know -that room some of us have been using for virtual learning space this last 1.5 years.) The main level primary bedroom is sure to be one of the main attractions to this home with en suite and walk in closet - this main living level is nothing short of perfection. The upper level has a full bathroom and 3 very large bedrooms all with walk in closets! The lower level is where the real fun starts though. The pool table/ping pong table and dart board convey with the sale and this basement is so huge they barely take up any space! You still have more than enough space for a movie theater, home gym, home office, and there is still TONS of storage space on top of that. The back yard is 100% set up and ready to go for any gathering you want to have. Fully fenced (all matching fencing which is hard to come by in Avendale), patio, deck, awning, walk way, pristine lawn and landscape, gas firepit, sprinkler system and the list goes on. There is plenty of storage including built-in shelving in the painted garage. Dual HVACs for ultimate efficiency and temperature control. As always with Avendale you are close to the VRE, Omni-Ride and I-66. You're within walking distance from restaurants, shops, gyms, pharmacies, grocery stores and Bristoe Station Battlefield Heritage Park. There are nearby Churches, golf courses, movie theaters and post offices for the ultimate convenience of Northern Virginia.
Location
State VA
County Prince William
Zoning PMR
Direction East
Rooms
Other Rooms Living Room, Dining Room, Primary Bedroom, Bedroom 2, Bedroom 3, Bedroom 4, Kitchen, Family Room, Den, Office, Recreation Room, Storage Room, Utility Room, Primary Bathroom
Basement Full, Fully Finished, Daylight, Full
Main Level Bedrooms 1
Interior
Interior Features Dining Area, Entry Level Bedroom, Family Room Off Kitchen, Floor Plan - Open, Kitchen - Gourmet, Kitchen - Island, Kitchen - Table Space, Pantry, Recessed Lighting, Soaking Tub, Sprinkler System, Upgraded Countertops, Walk-in Closet(s), Window Treatments, Wood Floors
Hot Water Natural Gas
Heating Central
Cooling Central A/C
Flooring Hardwood, Carpet, Ceramic Tile
Fireplaces Number 1
Equipment Built-In Microwave, Cooktop - Down Draft, Dishwasher, Disposal, Dryer, Exhaust Fan, Humidifier, Oven - Double, Refrigerator, Stainless Steel Appliances, Washer, Water Heater
Fireplace Y
Appliance Built-In Microwave, Cooktop - Down Draft, Dishwasher, Disposal, Dryer, Exhaust Fan, Humidifier, Oven - Double, Refrigerator, Stainless Steel Appliances, Washer, Water Heater
Heat Source Natural Gas, Electric
Laundry Main Floor
Exterior
Exterior Feature Patio(s)
Parking Features Garage - Front Entry, Garage Door Opener
Garage Spaces 4.0
Fence Picket, Rear, Wood
Amenities Available Basketball Courts, Bike Trail, Jog/Walk Path, Picnic Area, Tot Lots/Playground
Water Access N
Accessibility None
Porch Patio(s)
Attached Garage 2
Total Parking Spaces 4
Garage Y
Building
Story 3
Sewer Public Sewer
Water Public
Architectural Style Traditional
Level or Stories 3
Additional Building Above Grade, Below Grade
New Construction N
Schools
Elementary Schools The Nokesville School
Middle Schools The Nokesville School
High Schools Brentsville District
School District Prince William County Public Schools
Others
HOA Fee Include Common Area Maintenance,Trash
Senior Community No
Tax ID 7595-20-7562
Ownership Fee Simple
SqFt Source Assessor
Security Features Security System,Surveillance Sys
Acceptable Financing Cash, Conventional, FHA, VA
Horse Property N
Listing Terms Cash, Conventional, FHA, VA
Financing Cash,Conventional,FHA,VA
Special Listing Condition Standard
Read Less Info
Want to know what your home might be worth? Contact us for a FREE valuation!

Our team is ready to help you sell your home for the highest possible price ASAP

Bought with Dimitri Sotiropoulos • Keller Williams Chantilly Ventures, LLC
GET MORE INFORMATION
Broker-Owner | Lic# RM423246






