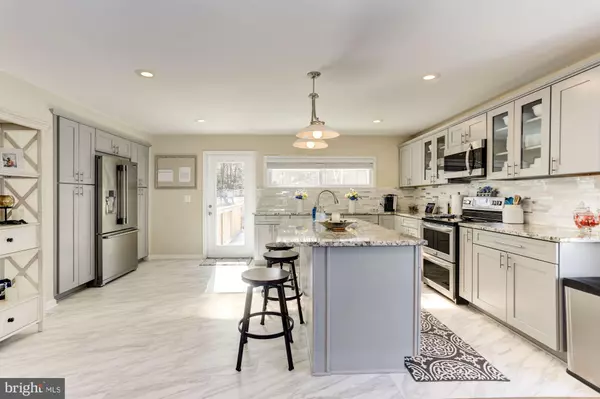$425,000
$425,000
For more information regarding the value of a property, please contact us for a free consultation.
4 Beds
3 Baths
2,642 SqFt
SOLD DATE : 04/13/2020
Key Details
Sold Price $425,000
Property Type Single Family Home
Sub Type Detached
Listing Status Sold
Purchase Type For Sale
Square Footage 2,642 sqft
Price per Sqft $160
Subdivision Beachwood Forest
MLS Listing ID MDAA423640
Sold Date 04/13/20
Style Craftsman
Bedrooms 4
Full Baths 3
HOA Y/N N
Abv Grd Liv Area 1,690
Originating Board BRIGHT
Year Built 1958
Annual Tax Amount $3,617
Tax Year 2019
Lot Size 0.570 Acres
Acres 0.57
Property Description
Classically designed and thoughtfully renovated, this multi-level open concept home will delight the senses the minute you ascend the cozy front porch. The exterior is accented with stone facade and wood portico, along with designer lighting and front entry complete with glass side lights. Upon entering the heart of this home, the exquisitely appointed kitchen will dazzle your eyes with soothing soft tones and expansive granite complimented by a subtle back splash. The main living area has dining and living spaces appropriate for many design concepts. Flanking this area is the master suite with sitting porch and private master bath. The main level is rounded out by additional nicely sized bedrooms, another full bath and exit to deck and fenced back yard. The lower level has new tile flooring and is perfect for overflow guests with a third full bathroom. Surrounded by wooded beauty and privacy in the rear and side, this home will be host to outdoor entertaining for years to come. 2 driveways and plenty of off street parking make for ease of living all with the convenience of main roads and major highways just seconds away. In addition, shopping and eateries are a quick trip to either Pasadena or Severna Park, take your pick!
Location
State MD
County Anne Arundel
Zoning R1
Rooms
Other Rooms Living Room, Primary Bedroom, Bedroom 2, Bedroom 3, Bedroom 4, Kitchen, Sun/Florida Room, Bathroom 2, Bathroom 3, Primary Bathroom
Basement Connecting Stairway, Fully Finished, Outside Entrance, Side Entrance, Sump Pump, Walkout Stairs
Main Level Bedrooms 3
Interior
Interior Features Kitchen - Island, Kitchen - Gourmet, Kitchen - Table Space, Primary Bath(s), Recessed Lighting, Walk-in Closet(s), Wood Floors, Crown Moldings, Dining Area, Combination Kitchen/Dining, Combination Kitchen/Living, Combination Dining/Living
Hot Water Electric
Heating Heat Pump(s)
Cooling Central A/C
Equipment Stainless Steel Appliances, Built-In Microwave, Dishwasher, Dryer, Refrigerator, Washer, Oven/Range - Electric
Fireplace N
Appliance Stainless Steel Appliances, Built-In Microwave, Dishwasher, Dryer, Refrigerator, Washer, Oven/Range - Electric
Heat Source Electric
Exterior
Water Access N
Roof Type Shingle
Accessibility None
Garage N
Building
Story 2
Sewer Septic Exists
Water Public
Architectural Style Craftsman
Level or Stories 2
Additional Building Above Grade, Below Grade
Structure Type Dry Wall
New Construction N
Schools
Elementary Schools Jacobsville
Middle Schools Chesapeake Bay
High Schools Chesapeake
School District Anne Arundel County Public Schools
Others
Senior Community No
Tax ID 020309522775300
Ownership Fee Simple
SqFt Source Estimated
Acceptable Financing Conventional, Cash, FHA, VA
Listing Terms Conventional, Cash, FHA, VA
Financing Conventional,Cash,FHA,VA
Special Listing Condition Standard
Read Less Info
Want to know what your home might be worth? Contact us for a FREE valuation!

Our team is ready to help you sell your home for the highest possible price ASAP

Bought with Alexandra Wleklinski • Keller Williams Flagship of Maryland
GET MORE INFORMATION
Broker-Owner | Lic# RM423246






