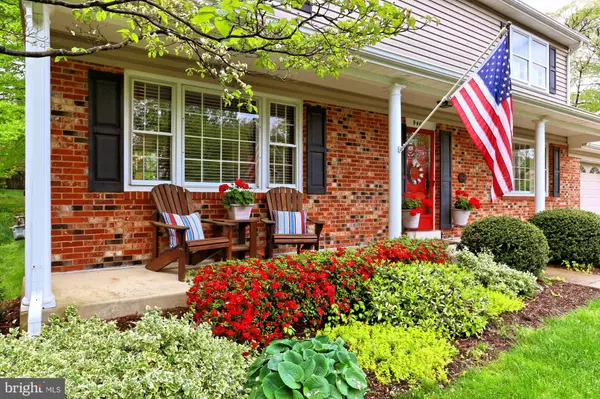$685,000
$660,000
3.8%For more information regarding the value of a property, please contact us for a free consultation.
4 Beds
3 Baths
2,184 SqFt
SOLD DATE : 06/12/2020
Key Details
Sold Price $685,000
Property Type Single Family Home
Sub Type Detached
Listing Status Sold
Purchase Type For Sale
Square Footage 2,184 sqft
Price per Sqft $313
Subdivision Orange Hunt Estates West
MLS Listing ID VAFX1125850
Sold Date 06/12/20
Style Colonial
Bedrooms 4
Full Baths 2
Half Baths 1
HOA Y/N N
Abv Grd Liv Area 2,184
Originating Board BRIGHT
Year Built 1977
Annual Tax Amount $6,770
Tax Year 2020
Lot Size 0.285 Acres
Acres 0.28
Property Description
Open House Canceled for Sat. May 9th. Welcome Home to Elk Dr! A private street in sought-after Orange Hunt Estate West where pride of ownership can be seen throughout. This pristine colonial surrounded by lush landscaping is move in ready! With 4 bedrooms, 2.5 baths and 2 car garage, be prepared to be wowed by the sparkling updated kitchen and cozy screened in porch! The tailored brick front with covered porch, decorator colors through-out, hardwood floors, warm granite kitchen counters complimenting upgraded cabinets, stainless steel appliances, family room with gas fireplace and updated bathrooms are just a few of the features you will find that make this home so special! The incredible location can't be beat! Express bus stop to the Pentagon at the end of the street. South Run Park with loads of amenities, Starbucks, and Huntsman Lake are convenient excursions! Find shopping alternatives (Trader Joes, Whole Foods), recreational opportunities, and a variety of restaurants just minutes away. Fairfax County Parkway, I-95, Springfield Metro & VRE, Ft. Belvoir & more are easy commutes from this comfortable community! Located within the West Springfield HS pyramid, Sangster Elementary School (an AAP school) is just across the street! See professional photos and video tour including a 3D Matterport tour. In-person Open Houses by appointment scheduled for Weds May 6th from 3-6PM and if needed May 9th from 12-3PM. PLEASE make an appointment with your agent or contact the Listing Agent to schedule a time. No more than 6 visitors will be allowed in the home at the same time so principals and their agents only please. Visitors will be asked to sign in.
Location
State VA
County Fairfax
Zoning 121
Rooms
Other Rooms Living Room, Dining Room, Primary Bedroom, Bedroom 2, Bedroom 3, Bedroom 4, Kitchen, Family Room, Basement, Bathroom 2, Primary Bathroom, Half Bath
Basement Connecting Stairway, Daylight, Partial, Full, Space For Rooms, Unfinished, Windows
Interior
Interior Features Breakfast Area, Carpet, Ceiling Fan(s), Chair Railings, Crown Moldings, Dining Area, Family Room Off Kitchen, Floor Plan - Traditional, Formal/Separate Dining Room, Kitchen - Table Space, Primary Bath(s), Recessed Lighting, Walk-in Closet(s), Window Treatments, Wood Floors
Hot Water Electric
Heating Forced Air, Central
Cooling Central A/C, Ceiling Fan(s), Heat Pump(s)
Flooring Carpet, Hardwood
Fireplaces Number 1
Fireplaces Type Fireplace - Glass Doors, Gas/Propane, Insert, Mantel(s)
Equipment Built-In Microwave, Dishwasher, Disposal, Dryer, Icemaker, Oven/Range - Electric, Refrigerator, Washer, Oven - Double, Stove
Furnishings No
Fireplace Y
Window Features Skylights,Sliding,Storm
Appliance Built-In Microwave, Dishwasher, Disposal, Dryer, Icemaker, Oven/Range - Electric, Refrigerator, Washer, Oven - Double, Stove
Heat Source Natural Gas
Laundry Basement
Exterior
Exterior Feature Porch(es), Screened
Parking Features Garage - Front Entry, Garage Door Opener, Inside Access
Garage Spaces 4.0
Utilities Available Natural Gas Available, Electric Available
Water Access N
View Garden/Lawn
Roof Type Asphalt,Shingle
Accessibility None
Porch Porch(es), Screened
Attached Garage 2
Total Parking Spaces 4
Garage Y
Building
Lot Description Front Yard, Landscaping, Level, Rear Yard, Backs to Trees
Story 3+
Sewer Public Sewer
Water Public
Architectural Style Colonial
Level or Stories 3+
Additional Building Above Grade, Below Grade
New Construction N
Schools
Elementary Schools Sangster
Middle Schools Irving
High Schools West Springfield
School District Fairfax County Public Schools
Others
Senior Community No
Tax ID 0883 02 0311
Ownership Fee Simple
SqFt Source Assessor
Horse Property N
Special Listing Condition Standard
Read Less Info
Want to know what your home might be worth? Contact us for a FREE valuation!

Our team is ready to help you sell your home for the highest possible price ASAP

Bought with Chelsea Gabriella Betah • Century 21 Redwood Realty
GET MORE INFORMATION
Broker-Owner | Lic# RM423246






