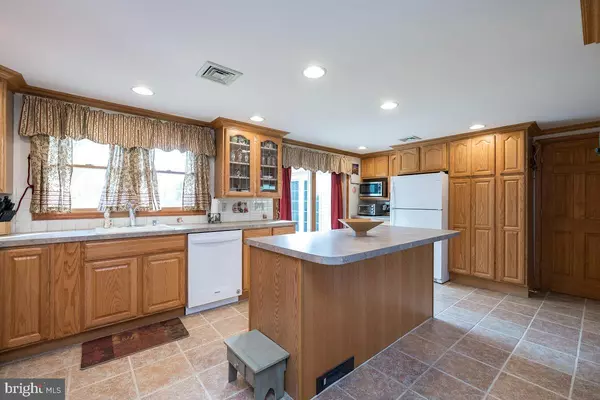$400,000
$405,000
1.2%For more information regarding the value of a property, please contact us for a free consultation.
3 Beds
2 Baths
1,764 SqFt
SOLD DATE : 08/13/2021
Key Details
Sold Price $400,000
Property Type Single Family Home
Sub Type Detached
Listing Status Sold
Purchase Type For Sale
Square Footage 1,764 sqft
Price per Sqft $226
Subdivision None Available
MLS Listing ID PAMC696356
Sold Date 08/13/21
Style Ranch/Rambler
Bedrooms 3
Full Baths 2
HOA Y/N N
Abv Grd Liv Area 1,764
Originating Board BRIGHT
Year Built 1955
Annual Tax Amount $4,098
Tax Year 2020
Lot Size 1.129 Acres
Acres 1.13
Lot Dimensions 199.00 x 0.00
Property Description
Roomy Rancher with a 26 x 30 Garage! Don't miss this custom home with so many great features. Like to cook? This ample-sized kitchen has lots of cabinet space and a nice pantry, tile backsplash and floor, a large single porcelain sink, dishwasher, new oven, and recessed lighting. Sliding glass door goes out to the patio. The dining room is open to the kitchen great for entertaining, hardwood floors, double window, and crown molding. Very spacious Living Room with natural oak hardwood, big bay window for natural lighting, and recessed lighting. Your guest will love the hall bath with special touches like the whirlpool tub, extra-large vanity, tile floor and tile walls, stall shower, and recessed lighting. 6 panel wood doors. Primary bedroom is so nice to retreat to, so spacious with a walk-in closet and sliders to patio to enjoy a nice cup of coffee in the morning. En suite bath will sweep you away from reality with a luxurious soaking tub, tile floor, stall shower, large vanity with extra cabnetry. 2 additional bedrooms. Basement is studded out waiting to be finished! Stamped concrete patio with classic pillers is a great space to bbq, relax and enjoy the outdoors. Fenced yard has lots of space plus a quaint garden. If you are looking for a garage look no further, this oversized 2 car garage has a big workshop area. Included is a propane generator. Central Air,
Location
State PA
County Montgomery
Area Upper Hanover Twp (10657)
Zoning RESIDENTIAL
Rooms
Other Rooms Living Room, Dining Room, Primary Bedroom, Bedroom 2, Bedroom 3, Kitchen, Bathroom 2, Primary Bathroom
Basement Full
Main Level Bedrooms 3
Interior
Hot Water Electric
Heating Baseboard - Hot Water
Cooling Central A/C
Heat Source Oil
Laundry Basement
Exterior
Parking Features Garage - Front Entry, Oversized
Garage Spaces 8.0
Water Access N
Accessibility None
Total Parking Spaces 8
Garage Y
Building
Story 1
Sewer On Site Septic
Water Well
Architectural Style Ranch/Rambler
Level or Stories 1
Additional Building Above Grade, Below Grade
New Construction N
Schools
School District Upper Perkiomen
Others
Senior Community No
Tax ID 57-00-00574-008
Ownership Fee Simple
SqFt Source Assessor
Acceptable Financing Cash, Conventional, FHA, VA
Horse Property N
Listing Terms Cash, Conventional, FHA, VA
Financing Cash,Conventional,FHA,VA
Special Listing Condition Standard
Read Less Info
Want to know what your home might be worth? Contact us for a FREE valuation!

Our team is ready to help you sell your home for the highest possible price ASAP

Bought with Emily Ann Bartolillo • Compass RE
GET MORE INFORMATION
Broker-Owner | Lic# RM423246






