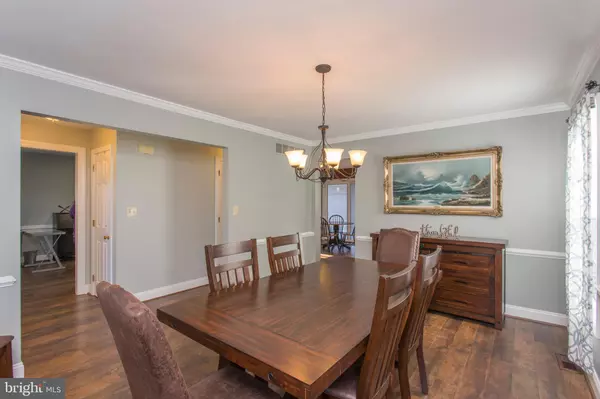$350,000
$350,000
For more information regarding the value of a property, please contact us for a free consultation.
4 Beds
3 Baths
2,400 SqFt
SOLD DATE : 03/23/2020
Key Details
Sold Price $350,000
Property Type Single Family Home
Sub Type Detached
Listing Status Sold
Purchase Type For Sale
Square Footage 2,400 sqft
Price per Sqft $145
Subdivision Heather Grove
MLS Listing ID PACT497276
Sold Date 03/23/20
Style Colonial
Bedrooms 4
Full Baths 2
Half Baths 1
HOA Fees $21/ann
HOA Y/N Y
Abv Grd Liv Area 1,824
Originating Board BRIGHT
Year Built 1992
Annual Tax Amount $6,627
Tax Year 2020
Lot Size 0.261 Acres
Acres 0.26
Lot Dimensions 0.00 x 0.00
Property Description
Welcome to 6 Morningside Court, located in the conveniently placed neighborhood of Heather Grove. The home sits at the base of a quiet cul-de-sac with loving neighbors. Enter the home through the front door to find the formal living room to the left, and an elegant dining room containing a large amount of windows providing plenty of natural light, to the right. Modern laminate flooring runs throughout the entire main level. Continue through the home to find a beautiful eat-in kitchen that features granite countertops, a tile backsplash, a pantry/laundry closet, and plenty of added in cabinet space. Adjacent to the kitchen is the family room which holds a wood burning fireplace, vaulted ceilings, and skylights. An updated powder room, sliders out to the back deck, and garage access complete the main level. Climb the stairs to find four large bedrooms with a hallway bath. The master bedroom boasts vaulted ceilings, a walk in closet, and a master bath with a stand up shower. The fully finished basement adds additional living space. Complete with a dry bar, a full office, recessed lighting, and plenty of room for storage. The backyard its totally fenced in and offers privacy from the neighbors, a composite deck sits off the back of the home is the perfect place to enjoy the Chester County seasons.
Location
State PA
County Chester
Area West Grove Boro (10305)
Zoning R3C
Rooms
Basement Full, Fully Finished, Heated, Sump Pump
Interior
Interior Features Carpet, Ceiling Fan(s), Dining Area, Kitchen - Eat-In, Kitchen - Island, Primary Bath(s), Skylight(s), Stall Shower, Walk-in Closet(s), Window Treatments
Hot Water Electric
Heating Heat Pump(s)
Cooling Central A/C
Flooring Laminated, Carpet
Fireplaces Number 1
Fireplaces Type Wood
Equipment Built-In Microwave, Dishwasher, Disposal, Oven/Range - Electric, Washer, Washer/Dryer Stacked, Water Heater
Fireplace Y
Appliance Built-In Microwave, Dishwasher, Disposal, Oven/Range - Electric, Washer, Washer/Dryer Stacked, Water Heater
Heat Source Electric
Laundry Main Floor
Exterior
Exterior Feature Deck(s), Porch(es)
Parking Features Garage - Front Entry, Garage Door Opener, Inside Access
Garage Spaces 2.0
Fence Split Rail
Water Access N
Accessibility None
Porch Deck(s), Porch(es)
Attached Garage 2
Total Parking Spaces 2
Garage Y
Building
Lot Description Cul-de-sac
Story 2
Sewer Public Sewer
Water Public
Architectural Style Colonial
Level or Stories 2
Additional Building Above Grade, Below Grade
New Construction N
Schools
School District Avon Grove
Others
Senior Community No
Tax ID 05-05 -0018
Ownership Fee Simple
SqFt Source Estimated
Special Listing Condition Standard
Read Less Info
Want to know what your home might be worth? Contact us for a FREE valuation!

Our team is ready to help you sell your home for the highest possible price ASAP

Bought with Andrew Parris • KW Greater West Chester
GET MORE INFORMATION

Broker-Owner | Lic# RM423246






