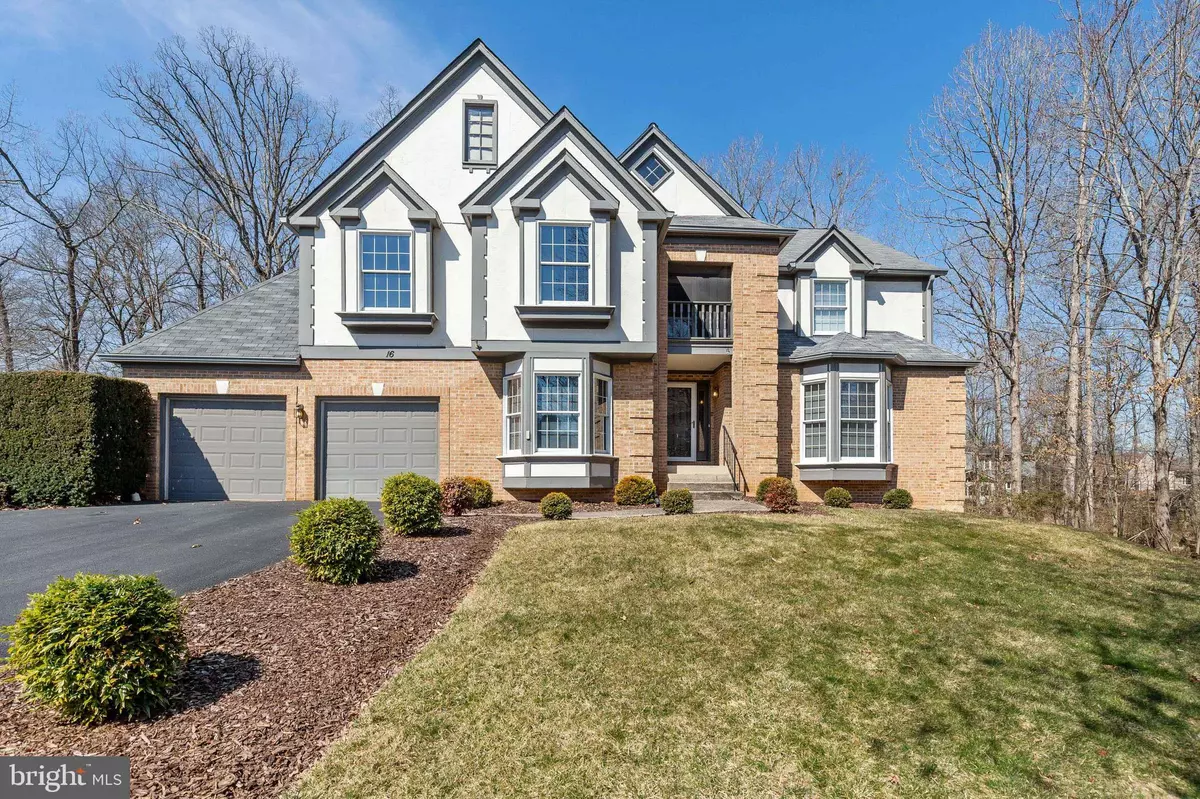$816,500
$799,990
2.1%For more information regarding the value of a property, please contact us for a free consultation.
4 Beds
3 Baths
3,476 SqFt
SOLD DATE : 04/30/2021
Key Details
Sold Price $816,500
Property Type Single Family Home
Sub Type Detached
Listing Status Sold
Purchase Type For Sale
Square Footage 3,476 sqft
Price per Sqft $234
Subdivision Countryside
MLS Listing ID VALO432304
Sold Date 04/30/21
Style Colonial,Tudor
Bedrooms 4
Full Baths 2
Half Baths 1
HOA Fees $76/mo
HOA Y/N Y
Abv Grd Liv Area 3,476
Originating Board BRIGHT
Year Built 1987
Annual Tax Amount $6,980
Tax Year 2021
Lot Size 0.320 Acres
Acres 0.32
Property Description
Meticulously maintained 3 level home on a .32 acre cul-de-sac lot. This home is filled with updates throughout and is perfect for entertaining. Enjoy the chef's kitchen, deck and screened porch. Chef's kitchen offers: quartz counters, soft close cabinets & dovetailed drawers, stainless steel appliances, double-wall oven, Wolf brand gas cooktop with range hood, walk-in pantry, oversized cabinets for storage & breakfast area. Family room with brick hearth and mantle with gas fireplace and hardwoods. Main level also includes a home office, formal living & dining rooms. Two car attached garage with work bench, enter home to mud room. The upper level offers a primary suite with sitting room & vaulted ceilings, bonus room, walk-in closet and cedar closet. There is a screened balcony off the suite. Luxury primary bathroom with heated floors, stand alone tub, oversized shower with 2 shower heads, water closet & upgraded dual vanities. 3 additional spacious secondary bedrooms upstairs with great closet space. Luxury hall bathroom with dual vanity, granite counters, shower/tub combo & ceramic tile. Put your stamp on the home by finishing the basement!
Location
State VA
County Loudoun
Zoning 18
Rooms
Other Rooms Living Room, Dining Room, Primary Bedroom, Sitting Room, Bedroom 2, Bedroom 3, Bedroom 4, Kitchen, Family Room, Basement, Foyer, Laundry, Mud Room, Office, Bathroom 2, Bonus Room, Primary Bathroom
Basement Full, Interior Access, Connecting Stairway, Unfinished, Sump Pump, Rough Bath Plumb
Interior
Interior Features Breakfast Area, Carpet, Cedar Closet(s), Ceiling Fan(s), Chair Railings, Formal/Separate Dining Room, Kitchen - Gourmet, Kitchen - Island, Pantry, Primary Bath(s), Soaking Tub, Stall Shower, Tub Shower, Upgraded Countertops, Walk-in Closet(s), Wood Floors
Hot Water Electric
Heating Forced Air, Central, Heat Pump(s)
Cooling Central A/C, Ceiling Fan(s)
Flooring Hardwood, Ceramic Tile, Carpet
Fireplaces Number 1
Fireplaces Type Brick, Mantel(s), Gas/Propane
Equipment Cooktop, Range Hood, Dishwasher, Disposal, Dryer, Washer, Exhaust Fan, Extra Refrigerator/Freezer, Humidifier, Refrigerator, Icemaker, Microwave, Oven - Wall, Oven - Double, Stainless Steel Appliances, Water Heater
Fireplace Y
Window Features Bay/Bow
Appliance Cooktop, Range Hood, Dishwasher, Disposal, Dryer, Washer, Exhaust Fan, Extra Refrigerator/Freezer, Humidifier, Refrigerator, Icemaker, Microwave, Oven - Wall, Oven - Double, Stainless Steel Appliances, Water Heater
Heat Source Natural Gas, Electric
Laundry Basement
Exterior
Exterior Feature Porch(es), Screened, Balcony, Deck(s)
Parking Features Garage - Front Entry, Garage Door Opener, Inside Access
Garage Spaces 4.0
Amenities Available Basketball Courts, Common Grounds, Jog/Walk Path, Tennis Courts, Tot Lots/Playground, Swimming Pool, Meeting Room
Water Access N
View Trees/Woods
Accessibility None
Porch Porch(es), Screened, Balcony, Deck(s)
Attached Garage 2
Total Parking Spaces 4
Garage Y
Building
Lot Description Backs to Trees, Cul-de-sac, Partly Wooded, Private, Rear Yard
Story 3
Sewer Public Sewer
Water Public
Architectural Style Colonial, Tudor
Level or Stories 3
Additional Building Above Grade, Below Grade
Structure Type Dry Wall,Vaulted Ceilings
New Construction N
Schools
Elementary Schools Algonkian
Middle Schools River Bend
High Schools Potomac Falls
School District Loudoun County Public Schools
Others
HOA Fee Include Common Area Maintenance,Management,Pool(s)
Senior Community No
Tax ID 018453111000
Ownership Fee Simple
SqFt Source Assessor
Security Features Smoke Detector
Acceptable Financing Cash, Conventional, FHA, VA, Other
Listing Terms Cash, Conventional, FHA, VA, Other
Financing Cash,Conventional,FHA,VA,Other
Special Listing Condition Standard
Read Less Info
Want to know what your home might be worth? Contact us for a FREE valuation!

Our team is ready to help you sell your home for the highest possible price ASAP

Bought with Kathy Worek • RE/MAX Gateway, LLC
GET MORE INFORMATION
Broker-Owner | Lic# RM423246





