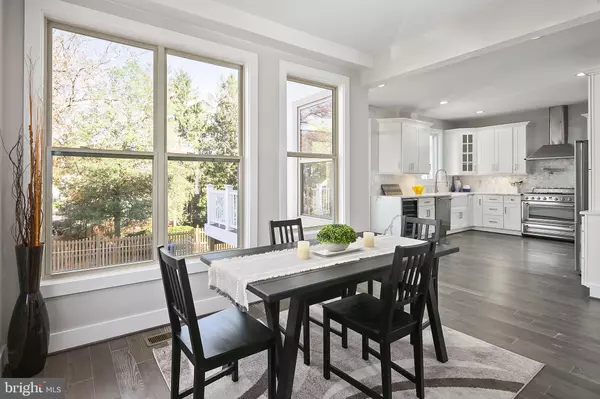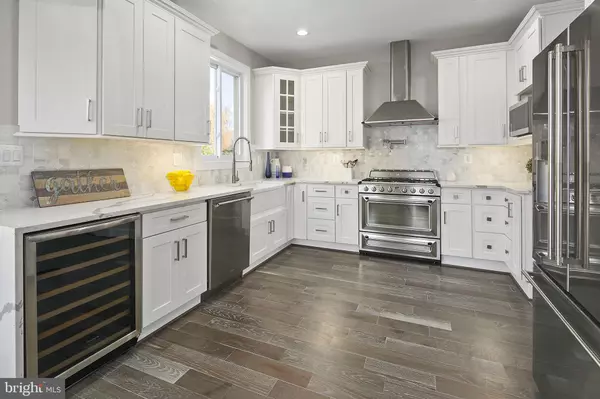$1,175,000
$1,149,900
2.2%For more information regarding the value of a property, please contact us for a free consultation.
6 Beds
6 Baths
3,638 SqFt
SOLD DATE : 03/24/2021
Key Details
Sold Price $1,175,000
Property Type Single Family Home
Sub Type Detached
Listing Status Sold
Purchase Type For Sale
Square Footage 3,638 sqft
Price per Sqft $322
Subdivision Woodridge
MLS Listing ID DCDC496368
Sold Date 03/24/21
Style Federal
Bedrooms 6
Full Baths 5
Half Baths 1
HOA Y/N N
Abv Grd Liv Area 3,638
Originating Board BRIGHT
Year Built 1905
Annual Tax Amount $2,481
Tax Year 2019
Lot Size 4,409 Sqft
Acres 0.1
Property Description
$10,000 buyer credit to install new fence! Check out the video tour! (https://bit.ly/2IvV3iD) -- Space. Light. Luxury. This sprawling & unique 6 bedroom, 5.5 bathroom home features four levels and 3,638 sq ft, and is located in the sought after Woodridge Community. Completely renovated from the ground up & completed in September 2020, this property includes a fully finished basement with separate rear entrance, a kitchen rough-in, full bath and bedroom - perfect for an in-law suite. 2 car garage and Off-street parking for up to 7 vehicles. Elevated interior and exterior views and calm, quiet surroundings. Gorgeous and flowing open main level with glimmering hardwood floors, recessed lights, and plenty of natural light. Living room with chic coffered ceiling and stylish brick fireplace. Beautiful gourmet kitchen with a huge array of custom modern cabinetry, Calcutta marble countertops, subway tile backsplash, pot filler, full set of modern Smeg stainless steel appliances, and spacious walk-in pantry. Upper floors offer a combined 5 bedrooms. Spacious owner's suite on the 2nd floor, featuring great corner natural light, abundant closet space with custom design, and luxurious ensuite bath with separate soaking tub, glass-enclosed shower with Rainfall showerhead, and dual vanities. There is laundry on the second floor as well. Additional features include: Brick accent walls, Luxurious door hardware throughout, Fresh new landscaping, Toto toilet, Motion-activated security lights, 75 gallon high-efficiency water tank, Dual system A/C unit, Internet/cable connections in every room, uxury bathroom fixtures - Eviva and American Standard, extra large windows, NEST thermostats, NEST doorbells, maintenance-free deck and porch. Nearby Rhode Island Ave includes local favorites like Zeke?s Coffee, Momo Yakitori, Art Enables, and great food markets. Close to Dakota Crossing (Lowes, Costco, Starbucks, etc), Chuck Brown Memorial Park, the National Arboretum, and DC Brau - DC?s largest craft brewery! Easy access to Rt 50, Brookland-CUA & Rhode Island Ave Metro stations, Metrobus Service on Rhode Island Ave Corridor (Route 1), Bladensburg Rd NE, Michigan Ave NE, 18th St NE, Eastern Ave, and South Dakota Ave NE. This home has so much to offer!
Location
State DC
County Washington
Zoning R-1-B
Rooms
Basement Fully Finished, Outside Entrance
Interior
Hot Water Natural Gas
Heating Forced Air
Cooling Central A/C
Heat Source Natural Gas
Exterior
Parking Features Garage Door Opener
Garage Spaces 9.0
Water Access N
Accessibility None
Attached Garage 2
Total Parking Spaces 9
Garage Y
Building
Story 4
Sewer Public Sewer
Water Public
Architectural Style Federal
Level or Stories 4
Additional Building Above Grade, Below Grade
New Construction N
Schools
Elementary Schools Langdon Education Campus
Middle Schools Mckinley
High Schools Dunbar
School District District Of Columbia Public Schools
Others
Senior Community No
Tax ID 4318//0852
Ownership Fee Simple
SqFt Source Estimated
Special Listing Condition Standard
Read Less Info
Want to know what your home might be worth? Contact us for a FREE valuation!

Our team is ready to help you sell your home for the highest possible price ASAP

Bought with Nicole Roeberg • Redfin Corp
GET MORE INFORMATION
Broker-Owner | Lic# RM423246






