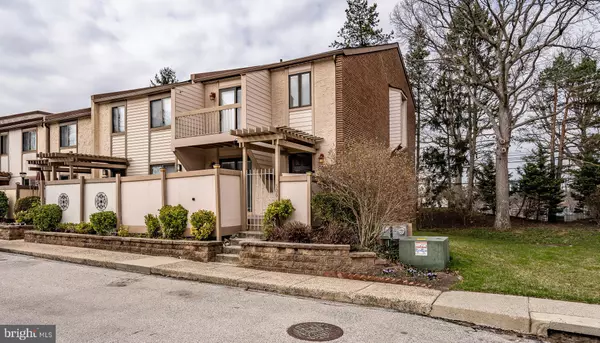$295,000
$290,000
1.7%For more information regarding the value of a property, please contact us for a free consultation.
2 Beds
3 Baths
1,985 SqFt
SOLD DATE : 06/03/2020
Key Details
Sold Price $295,000
Property Type Condo
Sub Type Condo/Co-op
Listing Status Sold
Purchase Type For Sale
Square Footage 1,985 sqft
Price per Sqft $148
Subdivision Prussian Woods
MLS Listing ID PAMC644418
Sold Date 06/03/20
Style Contemporary,Traditional
Bedrooms 2
Full Baths 2
Half Baths 1
Condo Fees $202/mo
HOA Fees $202/mo
HOA Y/N Y
Abv Grd Liv Area 1,560
Originating Board BRIGHT
Year Built 1978
Annual Tax Amount $3,267
Tax Year 2019
Lot Size 3,836 Sqft
Acres 0.09
Lot Dimensions 30.00 x 0.00
Property Description
Welcome to this Pristine, Updated and absolute move-in condition Town Home that you will want to call your own as you enter the front iron gate to inviting Courtyard patio. A Unique multi-level town home with multiple upgrades and updates along with natural light, neutral color, recessed lighting and hardwood floors in LR, Kitchen, DR & LR. The large eat-in kitchen has been tastefully updated w/granite, beautiful tile back splash with a Classic Butler's opening to Dining Room. Spacious living room w/sliders to another patio, down a few steps to see the fabulous family room w/wood burning fireplace. The master bedrooms offers 2 large closets and a "beautiful" new master bath. Hall bath w/2nd extremely large bedroom w/2 closets. Basement level is partially finished with laundry, work out area, unfinished area has storage and work room. So many spaces, closets and options especially if a need for an in-home business or workout room. Plenty of get away space! Excellent location with easy access to King of Prussia Restaurants, Shopping, ALL major highways and reasonable commute to the City. All this and in the Award Winning Upper Merion School District.
Location
State PA
County Montgomery
Area Upper Merion Twp (10658)
Zoning R3
Rooms
Basement Partial
Interior
Interior Features Attic, Carpet, Ceiling Fan(s), Crown Moldings, Dining Area, Formal/Separate Dining Room, Kitchen - Eat-In, Kitchen - Table Space, Primary Bath(s), Recessed Lighting, Stall Shower, Tub Shower, Walk-in Closet(s), Wood Floors
Hot Water Electric
Heating Heat Pump - Electric BackUp, Central
Cooling Central A/C
Flooring Hardwood, Carpet
Fireplaces Number 1
Fireplaces Type Brick, Mantel(s), Wood
Equipment Built-In Microwave, Dishwasher, Disposal, Dryer - Electric, Oven - Self Cleaning, Oven - Single, Oven/Range - Electric, Refrigerator, Washer
Furnishings No
Fireplace Y
Window Features Replacement,Sliding
Appliance Built-In Microwave, Dishwasher, Disposal, Dryer - Electric, Oven - Self Cleaning, Oven - Single, Oven/Range - Electric, Refrigerator, Washer
Heat Source Electric
Laundry Lower Floor
Exterior
Parking On Site 1
Utilities Available Cable TV Available, Electric Available, Phone Available
Water Access N
Roof Type Shingle
Accessibility None
Garage N
Building
Story 3+
Sewer Public Sewer
Water Public
Architectural Style Contemporary, Traditional
Level or Stories 3+
Additional Building Above Grade, Below Grade
New Construction N
Schools
High Schools Upper Merion Area
School District Upper Merion Area
Others
HOA Fee Include Common Area Maintenance,Lawn Maintenance,Management,Snow Removal,Trash,Road Maintenance
Senior Community No
Tax ID 58-00-01532-165
Ownership Fee Simple
SqFt Source Assessor
Acceptable Financing Cash, Conventional
Listing Terms Cash, Conventional
Financing Cash,Conventional
Special Listing Condition Standard
Read Less Info
Want to know what your home might be worth? Contact us for a FREE valuation!

Our team is ready to help you sell your home for the highest possible price ASAP

Bought with Benjamin Edward Hearn • Compass RE
GET MORE INFORMATION

Broker-Owner | Lic# RM423246






