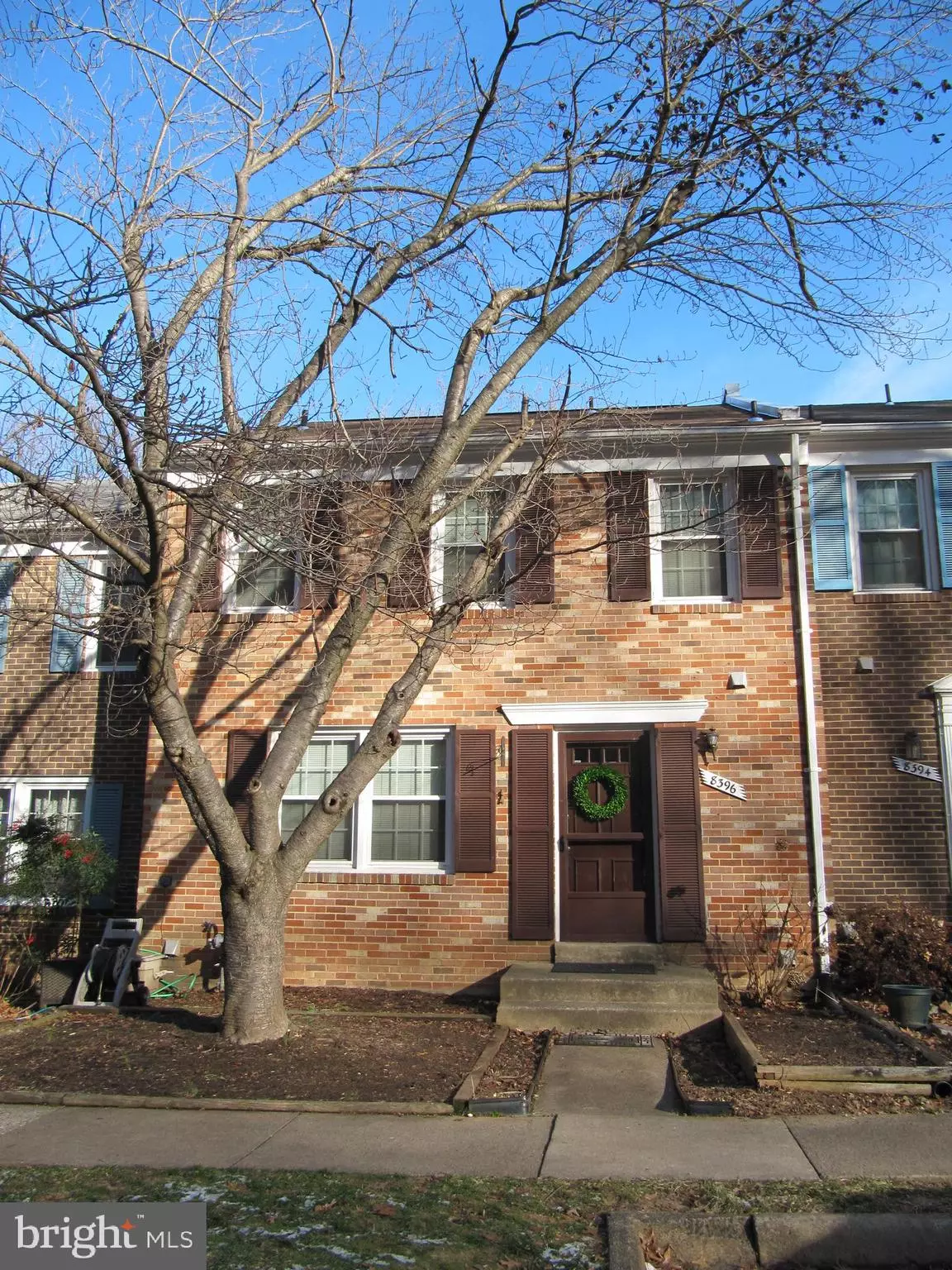$430,000
$425,000
1.2%For more information regarding the value of a property, please contact us for a free consultation.
2 Beds
4 Baths
1,640 SqFt
SOLD DATE : 03/02/2020
Key Details
Sold Price $430,000
Property Type Townhouse
Sub Type Interior Row/Townhouse
Listing Status Sold
Purchase Type For Sale
Square Footage 1,640 sqft
Price per Sqft $262
Subdivision Danbury Forest
MLS Listing ID VAFX1104688
Sold Date 03/02/20
Style Colonial
Bedrooms 2
Full Baths 2
Half Baths 2
HOA Fees $85/qua
HOA Y/N Y
Abv Grd Liv Area 1,408
Originating Board BRIGHT
Year Built 1973
Annual Tax Amount $4,831
Tax Year 2019
Lot Size 1,540 Sqft
Acres 0.04
Property Description
This brick front townhome, the Glenmont model, enjoys a flowering cherry tree and 2 parking spaces in front; only 1 space is assigned. It has views of expansive open common area and trees in back and is only steps away from Lake Accotink Park which holds the whole community within its embrace. It offers 2 huge MBR's - one with a sitting room. Hardwood floors adorn the entry and dining room overlooking the living room with 11-12" ceiling. The family room sports a raised brick hearth for the ventless gas fireplace, a beautiful porcelain tile floor and a walkout to the ground level deck. The 16 X 14 storage/utility/laundry room affords tons of storage space, cabinets and shelving. Total finished and unfinished sf approximately 1840 sf. Replacement Windows & SGD to deck 2011; Roof & PDS to attic 2017; all new HVAC 2018; SS range 2019. Home is FIOS equipped and has 1 Assigned Parking Space in front. Pool, ES and Metro Bus 17L to Pentagon just 1 1/2 blocks & I495 only 1.7 miles. GMU is 6.3 mi & NVCC 2.9 mi. Listing agent is related to owner. L&F HMS Home Warranty. Home inspections welcome but for informational purposes only; property conveys "AS-IS". Tenant's lease expires 2/29/2020 but tenants are in midst of packing up and moving out. Photos show some rooms furnished and unfurnished. Please be considerate of tenants.
Location
State VA
County Fairfax
Zoning 303
Direction South
Rooms
Other Rooms Living Room, Dining Room, Primary Bedroom, Bedroom 2, Kitchen, Family Room, Storage Room
Basement Daylight, Partial, Connecting Stairway, Full, Partially Finished, Rear Entrance, Walkout Level
Interior
Interior Features Attic, Carpet, Ceiling Fan(s), Formal/Separate Dining Room, Floor Plan - Traditional, Kitchen - Eat-In, Kitchen - Table Space, Primary Bath(s), Tub Shower, Window Treatments, Wood Floors, Attic/House Fan
Hot Water Electric
Heating Central, Energy Star Heating System, Heat Pump(s)
Cooling Ceiling Fan(s), Central A/C, Energy Star Cooling System, Heat Pump(s), Programmable Thermostat, Whole House Fan
Flooring Carpet, Hardwood, Vinyl, Ceramic Tile, Tile/Brick
Fireplaces Number 1
Fireplaces Type Fireplace - Glass Doors, Gas/Propane, Insert, Mantel(s)
Equipment Dishwasher, Disposal, Dryer, Exhaust Fan, Oven - Self Cleaning, Oven/Range - Electric, Refrigerator, Stainless Steel Appliances, Washer, Water Heater
Furnishings No
Fireplace Y
Window Features Double Hung,Double Pane,ENERGY STAR Qualified,Low-E,Replacement,Screens
Appliance Dishwasher, Disposal, Dryer, Exhaust Fan, Oven - Self Cleaning, Oven/Range - Electric, Refrigerator, Stainless Steel Appliances, Washer, Water Heater
Heat Source Electric
Laundry Basement
Exterior
Exterior Feature Deck(s)
Parking On Site 1
Fence Privacy, Wood
Utilities Available Electric Available, Natural Gas Available, Water Available, Fiber Optics Available, Cable TV Available
Amenities Available Pool - Outdoor, Tot Lots/Playground, Jog/Walk Path, Common Grounds
Water Access N
View Garden/Lawn, Trees/Woods
Roof Type Asphalt,Shingle
Street Surface Paved
Accessibility None
Porch Deck(s)
Garage N
Building
Lot Description Backs - Open Common Area, Backs to Trees
Story 3+
Sewer Public Sewer
Water Public
Architectural Style Colonial
Level or Stories 3+
Additional Building Above Grade, Below Grade
Structure Type 9'+ Ceilings,Dry Wall,Paneled Walls
New Construction N
Schools
Elementary Schools Kings Glen
Middle Schools Lake Braddock Secondary School
High Schools Lake Braddock
School District Fairfax County Public Schools
Others
HOA Fee Include Common Area Maintenance,Management,Pool(s),Snow Removal,Trash,Recreation Facility,Reserve Funds
Senior Community No
Tax ID 0791 10 0129
Ownership Fee Simple
SqFt Source Assessor
Horse Property N
Special Listing Condition Standard
Read Less Info
Want to know what your home might be worth? Contact us for a FREE valuation!

Our team is ready to help you sell your home for the highest possible price ASAP

Bought with Zachary Waddell • Century 21 Redwood Realty
GET MORE INFORMATION
Broker-Owner | Lic# RM423246






