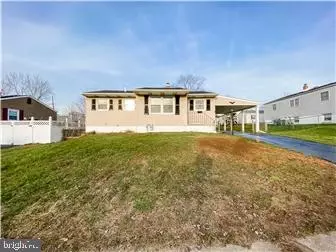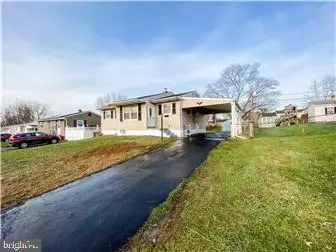$277,000
$285,000
2.8%For more information regarding the value of a property, please contact us for a free consultation.
4 Beds
2 Baths
1,825 SqFt
SOLD DATE : 03/08/2021
Key Details
Sold Price $277,000
Property Type Single Family Home
Sub Type Detached
Listing Status Sold
Purchase Type For Sale
Square Footage 1,825 sqft
Price per Sqft $151
Subdivision Coventry
MLS Listing ID DENC520280
Sold Date 03/08/21
Style Ranch/Rambler
Bedrooms 4
Full Baths 2
HOA Y/N N
Abv Grd Liv Area 916
Originating Board BRIGHT
Year Built 1960
Annual Tax Amount $1,607
Tax Year 2020
Lot Size 6,534 Sqft
Acres 0.15
Lot Dimensions 60x110
Property Description
Visit this home virtually: http://www.vht.com/434133115/IDXS - Experience the warmth and elegance of this move-in ready home just over the Newark/New Castle line. Completely renovated from top to bottom and boasting 4 bedrooms and 2 bathrooms, with all NEW Roof, HVAC, Hot water heater, Flooring throughout, Paint throughout, Kitchen, Bathrooms, and updated plumbing and electric, this home is practically worry free! When you first enter the home, you will love the modern silver oak luxury vinyl plank flooring that brings the eye from the bright and sunny living room and dining room into the brand new kitchen. This kitchen is made for a chef but perfect for a home cook with all new stainless steel appliances, gas cooktop, built-in microwave, contrasting black granite countertops with custom white cabinetry and white tile backsplash. The stylish light fixtures and matte black hardware make this kitchen the jewel of the home, a perfect place to gather with friends and family alike! Rounding out the main floor are three sizable bedrooms and a brand new full bathroom with stunning marbled tiling throughout. From the kitchen, you will find the stairs to both the carport entry and the fully finished basement. Prepare to be wowed by the huge family room that leads into the bright and spacious primary bedroom complete with a walk-in closet and en-suite full bathroom with the same beautiful finishes as upstairs. Rounding out the basement is the large laundry room, conveniently accessible from the family room and primary bedroom. The huge backyard is mostly fenced with a large shed and access to the kitchen through the carport. Located close to all major routes and just a stones throw from the Christiana Mall and all the shopping and dining it has to offer, this home is not going to last long, so book your tour today!
Location
State DE
County New Castle
Area New Castle/Red Lion/Del.City (30904)
Zoning RES
Rooms
Other Rooms Living Room, Dining Room, Primary Bedroom, Bedroom 2, Bedroom 3, Kitchen, Family Room, Bedroom 1, Laundry, Primary Bathroom, Full Bath
Basement Fully Finished
Main Level Bedrooms 3
Interior
Hot Water Electric
Heating Forced Air
Cooling Central A/C
Heat Source Natural Gas
Exterior
Garage Spaces 1.0
Water Access N
Accessibility 32\"+ wide Doors
Total Parking Spaces 1
Garage N
Building
Story 1
Sewer Public Sewer
Water Public
Architectural Style Ranch/Rambler
Level or Stories 1
Additional Building Above Grade, Below Grade
New Construction N
Schools
School District Colonial
Others
Senior Community No
Tax ID 1002310230
Ownership Fee Simple
SqFt Source Assessor
Special Listing Condition Standard
Read Less Info
Want to know what your home might be worth? Contact us for a FREE valuation!

Our team is ready to help you sell your home for the highest possible price ASAP

Bought with Phyllis M Lynch • Keller Williams Real Estate - Media
GET MORE INFORMATION
Broker-Owner | Lic# RM423246






