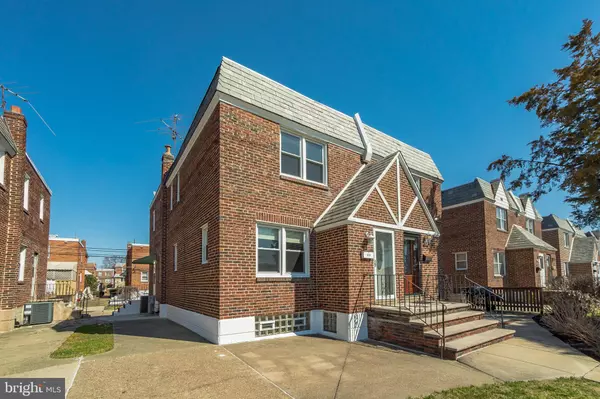$235,000
$240,000
2.1%For more information regarding the value of a property, please contact us for a free consultation.
3 Beds
3 Baths
1,604 SqFt
SOLD DATE : 06/30/2020
Key Details
Sold Price $235,000
Property Type Single Family Home
Sub Type Twin/Semi-Detached
Listing Status Sold
Purchase Type For Sale
Square Footage 1,604 sqft
Price per Sqft $146
Subdivision Lawndale
MLS Listing ID PAPH880642
Sold Date 06/30/20
Style AirLite
Bedrooms 3
Full Baths 2
Half Baths 1
HOA Y/N N
Abv Grd Liv Area 1,404
Originating Board BRIGHT
Year Built 1950
Annual Tax Amount $2,409
Tax Year 2020
Lot Size 2,682 Sqft
Acres 0.06
Lot Dimensions 24.38 x 110.00
Property Description
Don't miss this 3 bedroom, 2.5 bathroom home in sought-after Lawndale! You are welcomed by the beautiful front yard and brick patio. This airlite style home is full of natural light, and its open floor plan includes chandeliers, ceiling fans and wood floors throughout. The main level consists of the spacious living room, dining room and kitchen - which features gas cooking, stainless steel appliances, ample cabinetry and table space. Located on the upper level is the master bed and bath, second bedroom, third bedroom and full bathroom. The lower level offers the carpeted basement, den, half bathroom and laundry. Attached 1-car garage and 2 off-street spots for convenient parking. This home is in a fantastic location - this section of Lawndale radiates from the intersection of Oxford and Rising Sun Avenues. Close proximity to grocery stores and shopping centers. In the catchment of the recently renovated J. Hampton Moore Elementary School. For public transportation, SEPTA provides service on bus routes 18 and 27 and offers regional rail at the Fox Chase Station. For those who drive, Rising Sun Avenue is a major roadway in the neighborhood. Don't miss this amazing opportunity in Lawndale!Virtual Tour: https://mls.homejab.com/property/view/829-tyson-ave-philadelphia-pa-19111-usa
Location
State PA
County Philadelphia
Area 19111 (19111)
Zoning RSA3
Rooms
Other Rooms Den, Basement, Laundry
Basement Other
Interior
Interior Features Ceiling Fan(s), Stall Shower, Kitchen - Table Space
Hot Water Natural Gas
Heating Forced Air
Cooling Central A/C
Equipment Cooktop, Refrigerator
Fireplace N
Appliance Cooktop, Refrigerator
Heat Source Natural Gas
Laundry Basement
Exterior
Exterior Feature Breezeway, Brick, Patio(s), Roof
Parking Features Built In, Garage - Rear Entry, Inside Access
Garage Spaces 1.0
Water Access N
Accessibility None
Porch Breezeway, Brick, Patio(s), Roof
Attached Garage 1
Total Parking Spaces 1
Garage Y
Building
Lot Description Additional Lot(s), Backs - Parkland, Front Yard, SideYard(s)
Story 2
Sewer Public Sewer
Water Public
Architectural Style AirLite
Level or Stories 2
Additional Building Above Grade, Below Grade
New Construction N
Schools
School District The School District Of Philadelphia
Others
Senior Community No
Tax ID 532231400
Ownership Fee Simple
SqFt Source Estimated
Security Features Smoke Detector
Special Listing Condition Standard
Read Less Info
Want to know what your home might be worth? Contact us for a FREE valuation!

Our team is ready to help you sell your home for the highest possible price ASAP

Bought with James D McAteer • Keller Williams Real Estate - Bensalem
GET MORE INFORMATION
Broker-Owner | Lic# RM423246






