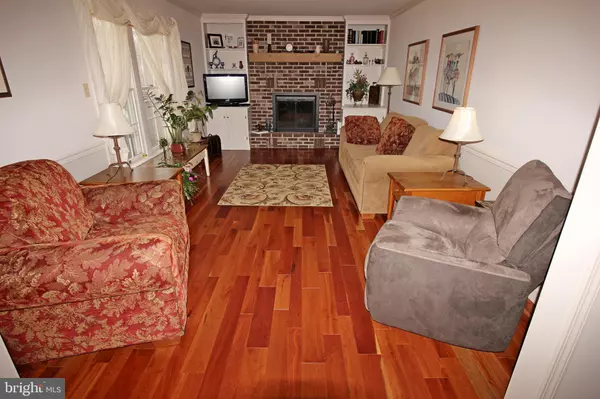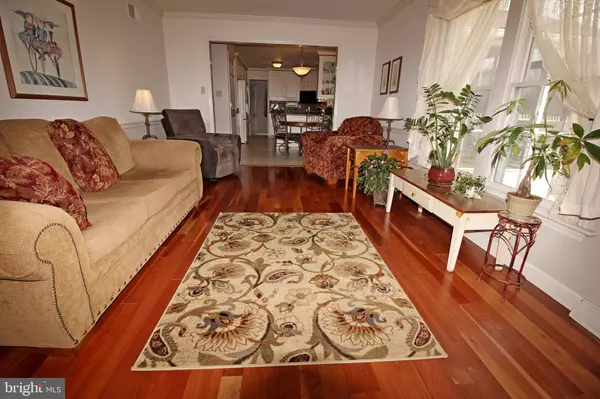$327,000
$327,000
For more information regarding the value of a property, please contact us for a free consultation.
4 Beds
3 Baths
2,572 SqFt
SOLD DATE : 05/08/2020
Key Details
Sold Price $327,000
Property Type Single Family Home
Sub Type Detached
Listing Status Sold
Purchase Type For Sale
Square Footage 2,572 sqft
Price per Sqft $127
Subdivision Deerfield Hills
MLS Listing ID PALA159932
Sold Date 05/08/20
Style Colonial
Bedrooms 4
Full Baths 2
Half Baths 1
HOA Y/N N
Abv Grd Liv Area 2,000
Originating Board BRIGHT
Year Built 1989
Annual Tax Amount $4,929
Tax Year 2019
Lot Size 0.400 Acres
Acres 0.4
Property Description
Updated Move in Ready Warwick Schools Home. Start by Entering in the Foyer with Formal Living and Dining Rooms on Either Side. Wood Floored Family Room with Brick Fireplace in the Back off House Along with Remodeled Eat in Kitchen. Plenty of Cabinets and Countertops for your Kitchen Needs. First Floor Laundry Room with Pocket Door by Kitchen that Connects to Garage. Kitchen Door Leads to the 18x16 Screened Porch with Cathedral Ceiling. From There is Access to the Inground Pool with New Pump and Liner. Finished Lower Level has Built in Desk and Bookcase. Also there is a Cedar Closet in the Storage Section of the Basement. Second Floor has 4 Bedrooms and 2 Remodeled Bathrooms with Master Having a Walk in Shower. Great Lititz Location on the Southern End of District. Please View All Photos, 360 Tour and Videos to See this Beauty. Use your VR HEADSET to Take a Virtual Reality Tour of this home via the 360 Degree Spherical Tour link.
Location
State PA
County Lancaster
Area Warwick Twp (10560)
Zoning R1
Rooms
Other Rooms Living Room, Dining Room, Primary Bedroom, Bedroom 2, Bedroom 3, Bedroom 4, Kitchen, Family Room, Foyer, Laundry, Other, Bathroom 2, Primary Bathroom, Screened Porch
Basement Windows, Partially Finished
Interior
Interior Features Breakfast Area, Built-Ins, Cedar Closet(s), Ceiling Fan(s), Chair Railings, Crown Moldings, Dining Area, Family Room Off Kitchen, Formal/Separate Dining Room, Kitchen - Eat-In, Primary Bath(s), Pantry, Wood Floors, Upgraded Countertops, Stall Shower, Tub Shower
Hot Water Electric
Heating Forced Air, Heat Pump(s)
Cooling Central A/C
Flooring Tile/Brick, Wood
Fireplaces Number 1
Fireplaces Type Brick
Equipment Built-In Microwave, Dishwasher, Oven/Range - Electric, Water Conditioner - Owned
Fireplace Y
Appliance Built-In Microwave, Dishwasher, Oven/Range - Electric, Water Conditioner - Owned
Heat Source Electric
Laundry Main Floor
Exterior
Exterior Feature Screened, Patio(s)
Parking Features Garage Door Opener, Garage - Front Entry, Oversized
Garage Spaces 2.0
Fence Vinyl
Pool In Ground, Fenced
Water Access N
Accessibility 2+ Access Exits
Porch Screened, Patio(s)
Attached Garage 2
Total Parking Spaces 2
Garage Y
Building
Story 2
Sewer Public Sewer
Water Public
Architectural Style Colonial
Level or Stories 2
Additional Building Above Grade, Below Grade
New Construction N
Schools
Elementary Schools Kissel Hill
Middle Schools Warwick
High Schools Warwick
School District Warwick
Others
Senior Community No
Tax ID 600-32728-0-0000
Ownership Fee Simple
SqFt Source Assessor
Acceptable Financing Cash, Conventional, FHA, VA
Listing Terms Cash, Conventional, FHA, VA
Financing Cash,Conventional,FHA,VA
Special Listing Condition Standard
Read Less Info
Want to know what your home might be worth? Contact us for a FREE valuation!

Our team is ready to help you sell your home for the highest possible price ASAP

Bought with Douglas R Snavely • Linderman Snavely Realtors LLC
GET MORE INFORMATION
Broker-Owner | Lic# RM423246






