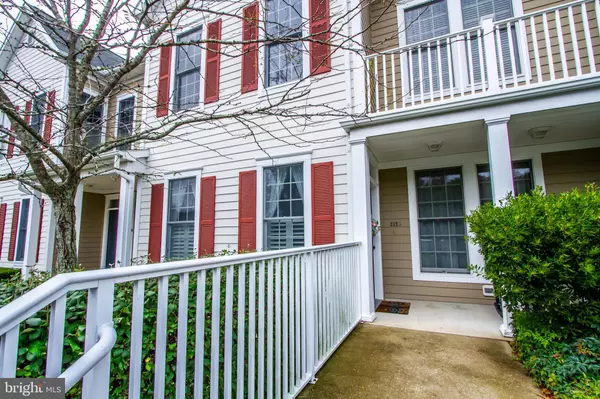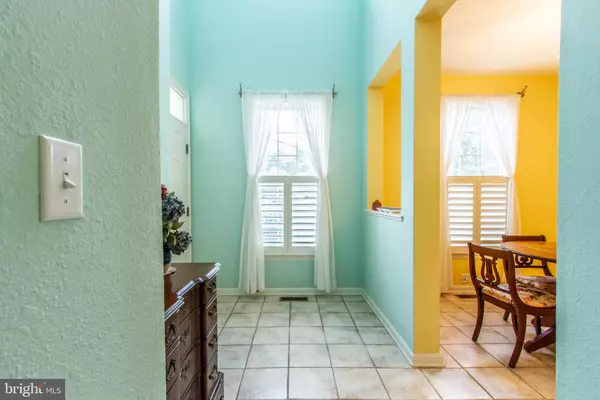$240,000
$245,000
2.0%For more information regarding the value of a property, please contact us for a free consultation.
2 Beds
2 Baths
1,510 SqFt
SOLD DATE : 07/08/2020
Key Details
Sold Price $240,000
Property Type Condo
Sub Type Condo/Co-op
Listing Status Sold
Purchase Type For Sale
Square Footage 1,510 sqft
Price per Sqft $158
Subdivision Bear Trap
MLS Listing ID DESU150442
Sold Date 07/08/20
Style Unit/Flat
Bedrooms 2
Full Baths 2
Condo Fees $354/mo
HOA Fees $226/mo
HOA Y/N Y
Abv Grd Liv Area 1,510
Originating Board BRIGHT
Year Built 2003
Annual Tax Amount $1,586
Tax Year 2019
Lot Dimensions 0.00 x 0.00
Property Description
Spacious one-floor condo unit that will steal your heart! This 2 bedroom 2 bath has been updated with new carpet in the bedrooms, new plantation shutters, a handicap accessible walk in tub-with jets in the 2nd bathroom and a new shower/tub in the master bedroom. As you walk through this home notice the tiled foyer and kitchen flooring and luxury vinyl floors throughout the main living area - making for easy beach living! Sunsets can be enjoyed from the large screened porch and attached deck and on cooler evenings you can curl up on the couch next to the gas fireplace. This condo provides the perfect amount of living space in the active community of Bear Trap. Bear Trap, a premier Resort Community in Ocean View, offers all of the amenities you could hope for: outdoor pool(s), summer beach shuttle, indoor pool, tennis, fitness center, playground, golf (for additional fees) and The Den - a fabulous on-site restaurant and bar and much more! Close to the beach, this resort community and condo are sure to amaze. Use as year-round living, vacation home or rental. Affordable, turn-key and ready for you! **LIVE TOURS UPON REQUEST**
Location
State DE
County Sussex
Area Baltimore Hundred (31001)
Zoning TN
Rooms
Other Rooms Kitchen, Family Room, Breakfast Room, Screened Porch
Main Level Bedrooms 2
Interior
Interior Features Breakfast Area, Carpet, Ceiling Fan(s), Entry Level Bedroom, Floor Plan - Open, Primary Bath(s), Pantry, Window Treatments
Heating Heat Pump(s)
Cooling Central A/C
Flooring Carpet, Tile/Brick, Vinyl
Fireplaces Number 1
Fireplaces Type Gas/Propane
Equipment Built-In Microwave, Dishwasher, Disposal, Dryer - Electric, Oven/Range - Electric, Washer, Water Heater
Furnishings Yes
Fireplace Y
Appliance Built-In Microwave, Dishwasher, Disposal, Dryer - Electric, Oven/Range - Electric, Washer, Water Heater
Heat Source Electric
Laundry Has Laundry, Dryer In Unit, Washer In Unit
Exterior
Utilities Available Cable TV, Propane
Amenities Available Fitness Center, Golf Club, Golf Course Membership Available, Pool - Indoor, Pool - Outdoor, Tennis Courts, Tot Lots/Playground
Water Access N
Roof Type Architectural Shingle
Accessibility 32\"+ wide Doors, Grab Bars Mod, Other Bath Mod
Garage N
Building
Story 1
Unit Features Garden 1 - 4 Floors
Sewer Public Sewer
Water Public
Architectural Style Unit/Flat
Level or Stories 1
Additional Building Above Grade, Below Grade
Structure Type Dry Wall
New Construction N
Schools
School District Indian River
Others
Pets Allowed Y
HOA Fee Include Lawn Maintenance,Cable TV,Common Area Maintenance,Ext Bldg Maint,High Speed Internet,Insurance,Management,Road Maintenance,Reserve Funds,Snow Removal,Trash
Senior Community No
Tax ID 134-16.00-1707.00-232G
Ownership Condominium
Acceptable Financing Cash, Conventional
Listing Terms Cash, Conventional
Financing Cash,Conventional
Special Listing Condition Standard
Pets Allowed Cats OK, Dogs OK, Number Limit
Read Less Info
Want to know what your home might be worth? Contact us for a FREE valuation!

Our team is ready to help you sell your home for the highest possible price ASAP

Bought with CHRISTINE MCCOY • Coldwell Banker Realty
GET MORE INFORMATION
Broker-Owner | Lic# RM423246






