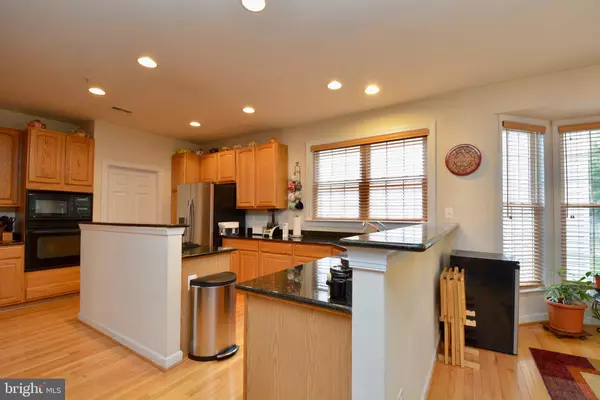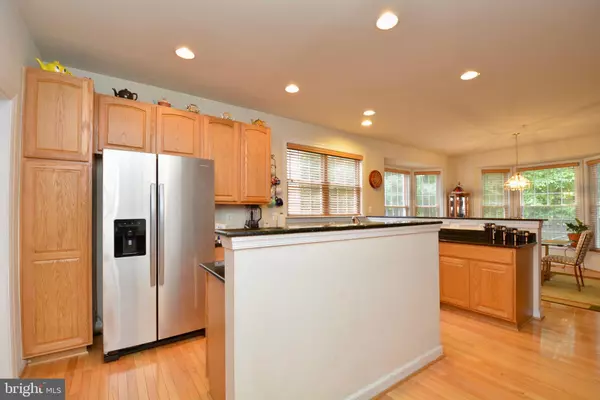$617,000
$592,000
4.2%For more information regarding the value of a property, please contact us for a free consultation.
7 Beds
5 Baths
4,246 SqFt
SOLD DATE : 11/12/2020
Key Details
Sold Price $617,000
Property Type Single Family Home
Sub Type Detached
Listing Status Sold
Purchase Type For Sale
Square Footage 4,246 sqft
Price per Sqft $145
Subdivision Glenn Estates
MLS Listing ID MDPG583082
Sold Date 11/12/20
Style Colonial
Bedrooms 7
Full Baths 4
Half Baths 1
HOA Fees $50/ann
HOA Y/N Y
Abv Grd Liv Area 4,246
Originating Board BRIGHT
Year Built 2003
Annual Tax Amount $6,477
Tax Year 2019
Lot Size 0.251 Acres
Acres 0.25
Property Description
Run, don't walk to this amazing opportunity to own this stately stone and stucco exterior colonial with many custom features. Two car garage with 3 car space means that you can potentially hold an additional car, motorcycle, slingshot, bikes and more. The entrance is flanked by a portico covering that leads into the attractive 2 story foyer flanked by the formal dining room. What's amazing about this property is the main level bedroom suite which includes a bedroom, sitting area, walk in closet w/custom buildout and four piece bath w/separate tub and shower. The family room is ginormous and flanked by the sunroom addition with fireplace. The gourmet kitchen has hardwood flooring, stainless steel appliances, island, wall oven, cooktop, pantry, next to the breakfast room w/double bay window. The welcome center/mud room leading to garage has space to transition from outside clothing before entering the residence and access to the washer/dryer. Choose to use the front or rear stairwell to access the upper level loft/zen area with 2 closets which is flanked by 4 spacious bedrooms. The primary bedroom has a sitting area, walk in custom closets, and amazing 4 piece bath w/custom skylight. The other two bedrooms are used as a craft room and home office. The 4th bedroom is an en suite w/a half bath. The lower level features loads of space for entertaining and guest with a built in kitchenette area, 2 bedrooms, full bath, English basement windows, storage and egress to the rear yard that backs to conservation and more. This community offers a pool, tot lots and walking trails. Conveniently located near NASA, major highways, parks and shopping. Energy powered by solar panels and buyer agreement to take over contract. Whoa - 7 bedrooms, 4.5 bathrooms and an impressive property! The offer submission deadline is Monday at 5pm.
Location
State MD
County Prince Georges
Zoning RR
Rooms
Basement Other
Main Level Bedrooms 1
Interior
Hot Water Natural Gas
Heating Central
Cooling Central A/C
Fireplaces Number 1
Equipment Negotiable
Fireplace Y
Heat Source Natural Gas
Exterior
Parking Features Garage - Front Entry, Additional Storage Area, Garage Door Opener, Oversized, Inside Access
Garage Spaces 2.0
Water Access N
Accessibility Level Entry - Main
Attached Garage 2
Total Parking Spaces 2
Garage Y
Building
Story 3
Sewer Public Sewer
Water Public
Architectural Style Colonial
Level or Stories 3
Additional Building Above Grade, Below Grade
New Construction N
Schools
School District Prince George'S County Public Schools
Others
Senior Community No
Tax ID 17141575521
Ownership Fee Simple
SqFt Source Assessor
Security Features Monitored
Special Listing Condition Standard
Read Less Info
Want to know what your home might be worth? Contact us for a FREE valuation!

Our team is ready to help you sell your home for the highest possible price ASAP

Bought with Diane T Wright • Samson Properties
GET MORE INFORMATION
Broker-Owner | Lic# RM423246






