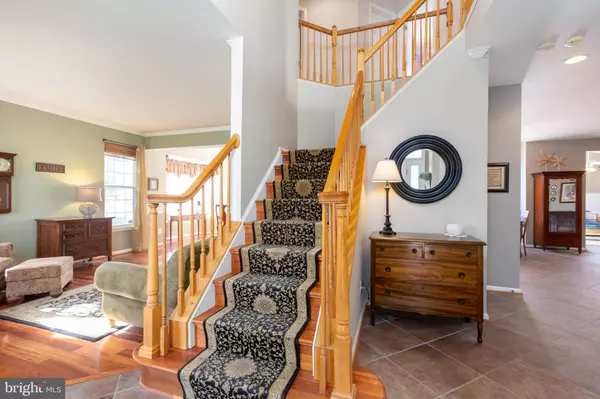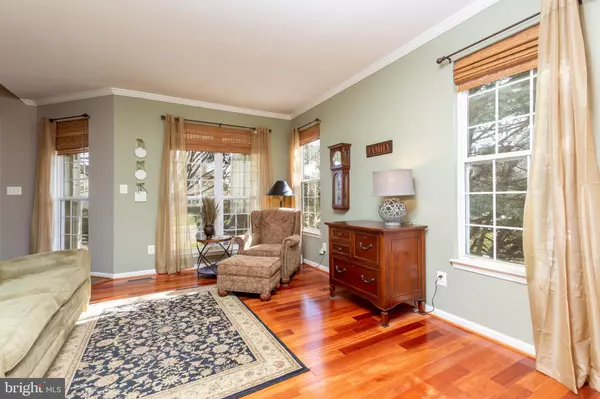$710,000
$700,000
1.4%For more information regarding the value of a property, please contact us for a free consultation.
4 Beds
4 Baths
3,538 SqFt
SOLD DATE : 03/13/2020
Key Details
Sold Price $710,000
Property Type Single Family Home
Sub Type Detached
Listing Status Sold
Purchase Type For Sale
Square Footage 3,538 sqft
Price per Sqft $200
Subdivision Signature At Broadlands
MLS Listing ID VALO403142
Sold Date 03/13/20
Style Colonial
Bedrooms 4
Full Baths 3
Half Baths 1
HOA Fees $81/mo
HOA Y/N Y
Abv Grd Liv Area 2,634
Originating Board BRIGHT
Year Built 1999
Annual Tax Amount $6,495
Tax Year 2019
Lot Size 7,841 Sqft
Acres 0.18
Property Description
Welcome home to Broadlands. This light-filled property, with over 3500 square feet of living space, features four bedrooms upstairs and two full bathrooms along with a light-filled laundry room. The master bedroom is large and bright and is joined by a spacious master bathroom and walk-in closet. On the main level, the updated kitchen opens to a family room with gas fireplace and the sunroom, which can be used as a music room, sunroom, overflow from the family room or however the new owner(s) sees fit. The formal dining room has plenty of space for a large table and an adjoining living room for which to relax after a holiday meal prepared in the updated kitchen. Not cooking a holiday dinner? No problem - the eat in kitchen can seat plenty! In the walk-up basement, part of the utility room has been converted to a craft area, closed off to the rest of basement - out of view, out of mind! The basement rec room is large, bright and comfortable. Around the corner is a craft or work station, a full bathroom, a flex room currently being used as a work-out room and beyond that is a large unfinished area for storage or a future finished area. The two-car garage has ample storage space as well. Enjoy views of the back yard and a tree save area while sitting out on the deck in the summer, spring and fall. Major updates to the property include a new roof in 2016, new exterior doors for the basement walk-up and sunroom, HVAC replaced in 2013 and a new hot water heater in 2015. Given the location, condition and features of this property it will not stay on the market long. $500 buyer credit to settle with KVS Title.
Location
State VA
County Loudoun
Zoning 04
Rooms
Other Rooms Living Room, Dining Room, Primary Bedroom, Bedroom 2, Bedroom 3, Bedroom 4, Kitchen, Family Room, Sun/Florida Room, Laundry, Recreation Room, Bathroom 2, Bathroom 3, Bonus Room, Primary Bathroom
Basement Full, Outside Entrance, Walkout Stairs
Interior
Interior Features Combination Kitchen/Living, Dining Area, Floor Plan - Traditional, Kitchen - Eat-In, Primary Bath(s), Pantry, Soaking Tub, Upgraded Countertops, Walk-in Closet(s), Window Treatments
Hot Water Natural Gas
Heating Forced Air
Cooling Central A/C
Flooring Ceramic Tile, Hardwood, Carpet
Fireplaces Number 1
Fireplaces Type Gas/Propane
Equipment Built-In Microwave, Oven/Range - Gas, Refrigerator, Stainless Steel Appliances, Washer, Dryer, Dishwasher, Icemaker
Furnishings No
Fireplace Y
Window Features Double Pane
Appliance Built-In Microwave, Oven/Range - Gas, Refrigerator, Stainless Steel Appliances, Washer, Dryer, Dishwasher, Icemaker
Heat Source Natural Gas
Laundry Upper Floor
Exterior
Exterior Feature Deck(s)
Parking Features Garage Door Opener
Garage Spaces 4.0
Fence Split Rail
Utilities Available Natural Gas Available, Electric Available
Amenities Available Baseball Field, Basketball Courts, Common Grounds, Community Center, Jog/Walk Path, Pool - Outdoor, Tot Lots/Playground, Tennis Courts
Water Access N
View Trees/Woods
Roof Type Architectural Shingle
Street Surface Black Top
Accessibility None
Porch Deck(s)
Attached Garage 2
Total Parking Spaces 4
Garage Y
Building
Story 3+
Sewer Public Sewer
Water Public
Architectural Style Colonial
Level or Stories 3+
Additional Building Above Grade, Below Grade
New Construction N
Schools
Elementary Schools Mill Run
Middle Schools Eagle Ridge
High Schools Briar Woods
School District Loudoun County Public Schools
Others
HOA Fee Include Common Area Maintenance,Pool(s),Reserve Funds,Snow Removal,Trash
Senior Community No
Tax ID 156487235000
Ownership Fee Simple
SqFt Source Assessor
Acceptable Financing Cash, Conventional
Listing Terms Cash, Conventional
Financing Cash,Conventional
Special Listing Condition Standard
Read Less Info
Want to know what your home might be worth? Contact us for a FREE valuation!

Our team is ready to help you sell your home for the highest possible price ASAP

Bought with Andrea Vaccarelli • Pearson Smith Realty, LLC
GET MORE INFORMATION
Broker-Owner | Lic# RM423246






