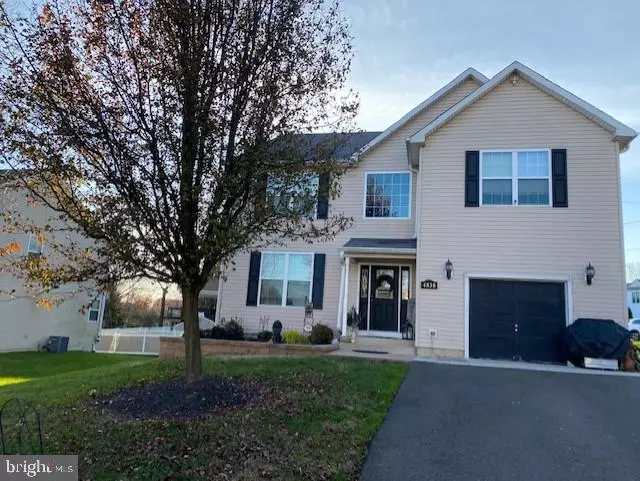$465,000
$459,900
1.1%For more information regarding the value of a property, please contact us for a free consultation.
4 Beds
4 Baths
2,430 SqFt
SOLD DATE : 01/20/2021
Key Details
Sold Price $465,000
Property Type Single Family Home
Sub Type Detached
Listing Status Sold
Purchase Type For Sale
Square Footage 2,430 sqft
Price per Sqft $191
Subdivision Trevose Hgts
MLS Listing ID PABU516562
Sold Date 01/20/21
Style Colonial
Bedrooms 4
Full Baths 3
Half Baths 1
HOA Y/N N
Abv Grd Liv Area 2,430
Originating Board BRIGHT
Year Built 2008
Annual Tax Amount $6,319
Tax Year 2020
Lot Size 8,188 Sqft
Acres 0.19
Lot Dimensions 79.00 x 80.00
Property Description
The pride of Home ownership is exemplified in this Corner Lot Trevose Heights Colonial. Custom Built in 2008, the Living level features Hardwood Floors and recessed lighting Throughout, A formal Living and Dining room. The wide open floor plan of the rear of the main area features a comfortable family room, breakfast area with a sliding rear door, Full Kitchen with Island, Laundry Room , pantry closet and entrance to the attached Garage. The Finished basement adds additional space for entertaining with an additional sliding walk out door, an abundance of storage space and additional Laundry room. and Full Bathroom with Walk in shower. There is a Bonus room that is currently used as an in home Salon that could also be converted into a 5th Bedroom , office or workshop. The Bedroom level features 4 spacious bedrooms all with Closet space. The Master Suite features private walk in closet along with a private master bathroom featuring a soaking Tub and additional Walk in shower. Truly a Must see and conveniently located within Walking Distance to the Trevose Regional Rail Train station and within minutes of PA route 1 and the PA. Turnpike.
Location
State PA
County Bucks
Area Bensalem Twp (10102)
Zoning R2
Rooms
Basement Full, Fully Finished, Outside Entrance, Walkout Level, Workshop, Other
Interior
Interior Features Breakfast Area, Carpet, Ceiling Fan(s), Crown Moldings, Combination Kitchen/Living, Dining Area, Family Room Off Kitchen, Floor Plan - Open, Formal/Separate Dining Room, Kitchen - Eat-In, Kitchen - Island, Pantry, Primary Bath(s), Recessed Lighting, Soaking Tub, Stall Shower, Store/Office, Tub Shower, Walk-in Closet(s), Window Treatments, Wood Floors
Hot Water Electric
Heating Heat Pump(s)
Cooling Central A/C
Flooring Carpet, Hardwood
Equipment Built-In Microwave, Built-In Range, Dishwasher, Disposal, Dryer - Electric, Microwave, Oven/Range - Electric, Refrigerator, Stove, Washer, Dryer, Dryer - Front Loading
Fireplace N
Appliance Built-In Microwave, Built-In Range, Dishwasher, Disposal, Dryer - Electric, Microwave, Oven/Range - Electric, Refrigerator, Stove, Washer, Dryer, Dryer - Front Loading
Heat Source Electric
Laundry Main Floor
Exterior
Parking Features Garage - Front Entry, Inside Access, Garage Door Opener
Garage Spaces 5.0
Utilities Available Cable TV, Electric Available
Water Access N
Accessibility None
Attached Garage 1
Total Parking Spaces 5
Garage Y
Building
Lot Description Corner
Story 2
Sewer Public Sewer
Water Public
Architectural Style Colonial
Level or Stories 2
Additional Building Above Grade, Below Grade
New Construction N
Schools
School District Bensalem Township
Others
Senior Community No
Tax ID 02-004-028-001
Ownership Fee Simple
SqFt Source Assessor
Acceptable Financing Cash, Conventional, FHA, VA
Listing Terms Cash, Conventional, FHA, VA
Financing Cash,Conventional,FHA,VA
Special Listing Condition Standard
Read Less Info
Want to know what your home might be worth? Contact us for a FREE valuation!

Our team is ready to help you sell your home for the highest possible price ASAP

Bought with Anna M Rocco • RE/MAX Affiliates
GET MORE INFORMATION
Broker-Owner | Lic# RM423246






