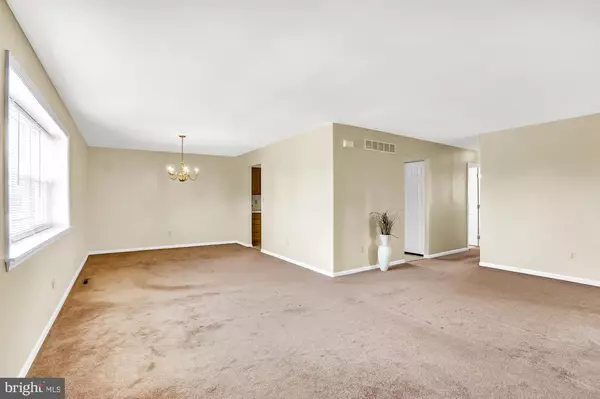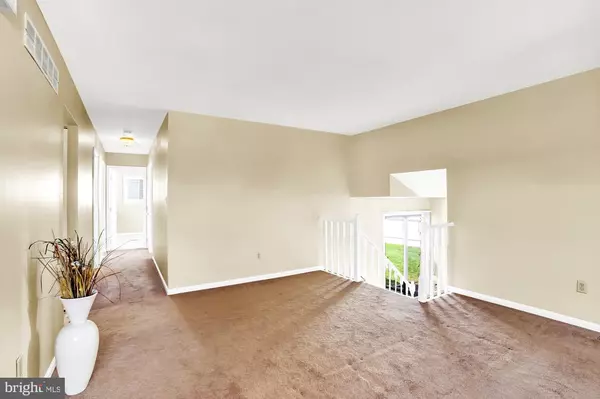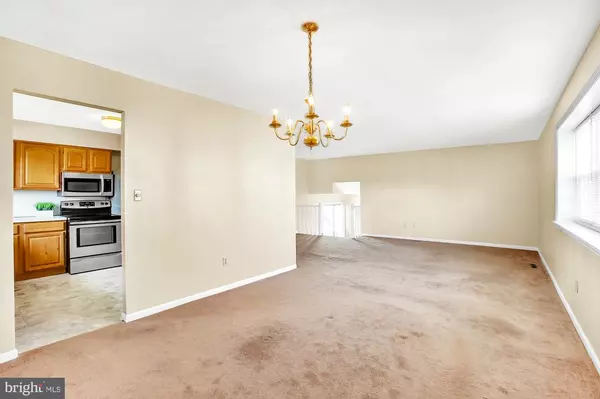$305,000
$305,000
For more information regarding the value of a property, please contact us for a free consultation.
5 Beds
2 Baths
2,400 SqFt
SOLD DATE : 10/14/2020
Key Details
Sold Price $305,000
Property Type Single Family Home
Sub Type Detached
Listing Status Sold
Purchase Type For Sale
Square Footage 2,400 sqft
Price per Sqft $127
Subdivision Salem Woods
MLS Listing ID DENC508718
Sold Date 10/14/20
Style Raised Ranch/Rambler
Bedrooms 5
Full Baths 2
HOA Fees $7/ann
HOA Y/N Y
Abv Grd Liv Area 2,400
Originating Board BRIGHT
Year Built 1988
Annual Tax Amount $3,207
Tax Year 2020
Lot Size 8,276 Sqft
Acres 0.19
Lot Dimensions 69.30 x 119.20
Property Description
Recently refreshed Raised Ranch is being sold by the Original Owner and provides a flexible floor plan. Located on a no thru street only 4 houses away from Salem Woods Weiss Park where you can take advantage of the walking paths, playgrounds, basketball, soccer and baseball fields. This home has 5 bedrooms of which some could be used as ideal home schooling or home office space. The main level has 3 bedrooms and a spacious living room and dining room. The large eat-in kitchen has a pantry and stainless appliances. The windows and roof have been updated and the entire home is freshly painted and move-in ready. The Lower Level is fabulous for anybody who needs additional and separate living spaces. There is a large family room with brick fireplace and an open bonus room area. There are two additional bedrooms and a full bathroom on this lower level. The utility room has the laundry and plenty of storage space too. You will appreciate the flexibility of this floor plan and the wonderful rear yard with plenty of fully fenced space to run around and play. Choose to live in Salem Woods, a neighborhood that welcomes you home!
Location
State DE
County New Castle
Area Newark/Glasgow (30905)
Zoning NC6.5
Rooms
Other Rooms Living Room, Dining Room, Primary Bedroom, Bedroom 2, Bedroom 3, Bedroom 4, Bedroom 5, Kitchen, Family Room, Utility Room, Bonus Room
Basement Full, Fully Finished
Main Level Bedrooms 3
Interior
Interior Features Combination Dining/Living, Kitchen - Eat-In, Pantry, Walk-in Closet(s)
Hot Water Electric
Heating Heat Pump(s)
Cooling Central A/C
Fireplaces Number 1
Fireplaces Type Mantel(s), Fireplace - Glass Doors, Brick
Equipment Built-In Microwave, Built-In Range, Dishwasher, Disposal, Dryer, Refrigerator, Stainless Steel Appliances, Washer, Water Heater
Fireplace Y
Appliance Built-In Microwave, Built-In Range, Dishwasher, Disposal, Dryer, Refrigerator, Stainless Steel Appliances, Washer, Water Heater
Heat Source Electric
Laundry Lower Floor
Exterior
Parking Features Garage - Front Entry, Inside Access
Garage Spaces 1.0
Fence Fully
Utilities Available Cable TV
Water Access N
Accessibility None
Attached Garage 1
Total Parking Spaces 1
Garage Y
Building
Lot Description No Thru Street
Story 2
Sewer Public Sewer
Water Public
Architectural Style Raised Ranch/Rambler
Level or Stories 2
Additional Building Above Grade
New Construction N
Schools
School District Christina
Others
HOA Fee Include Common Area Maintenance,Snow Removal
Senior Community No
Tax ID 09-040.20-097
Ownership Fee Simple
SqFt Source Assessor
Acceptable Financing Cash, Conventional, FHA, VA
Listing Terms Cash, Conventional, FHA, VA
Financing Cash,Conventional,FHA,VA
Special Listing Condition Standard
Read Less Info
Want to know what your home might be worth? Contact us for a FREE valuation!

Our team is ready to help you sell your home for the highest possible price ASAP

Bought with Joseph Hicks • BHHS Fox & Roach-Christiana
GET MORE INFORMATION
Broker-Owner | Lic# RM423246






