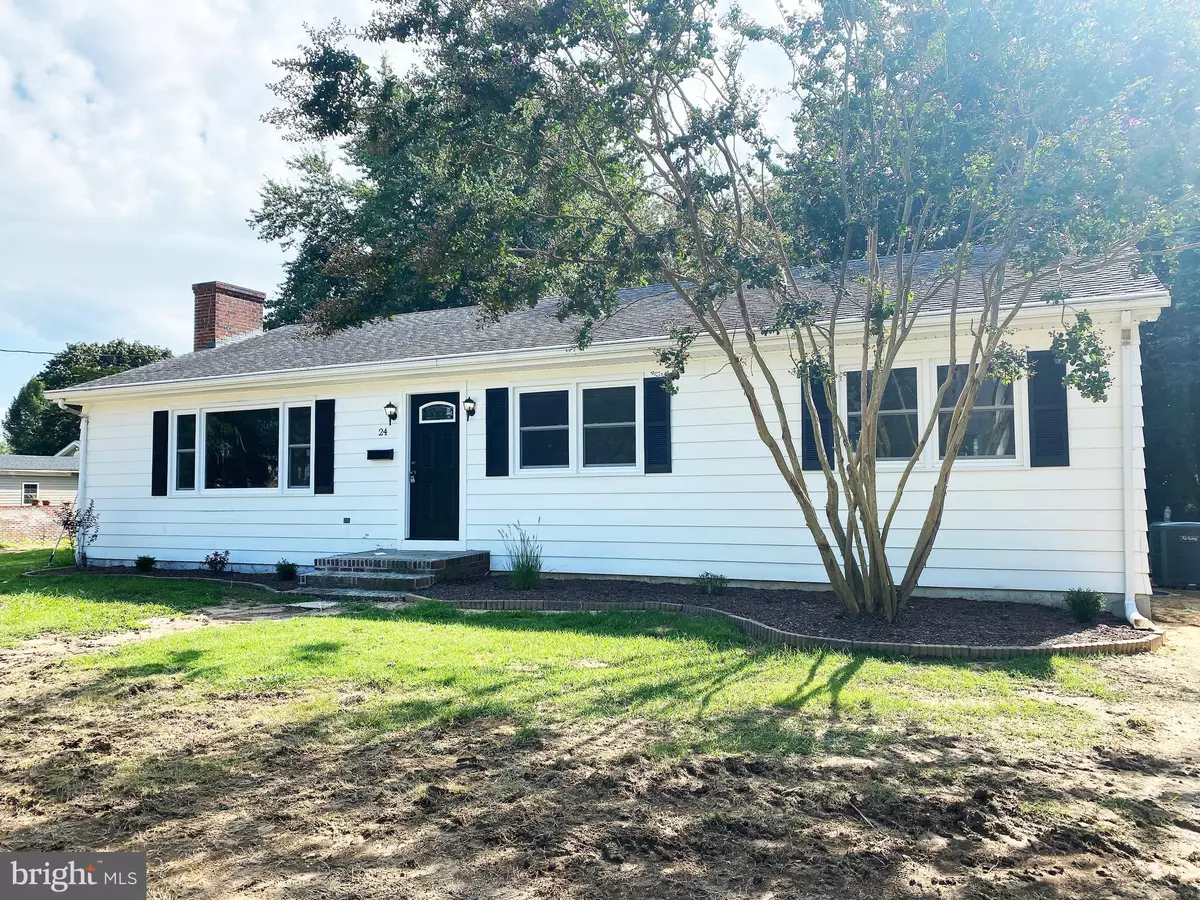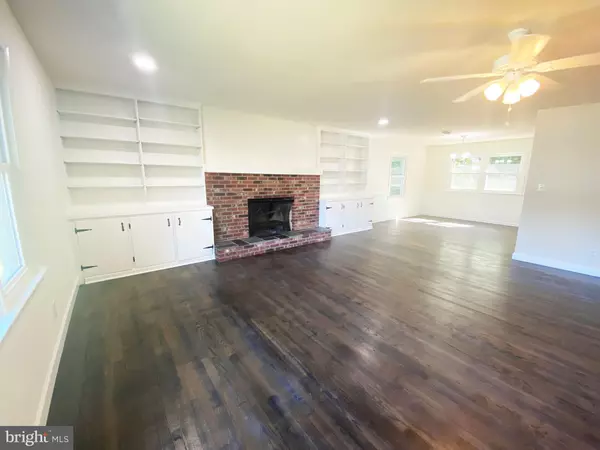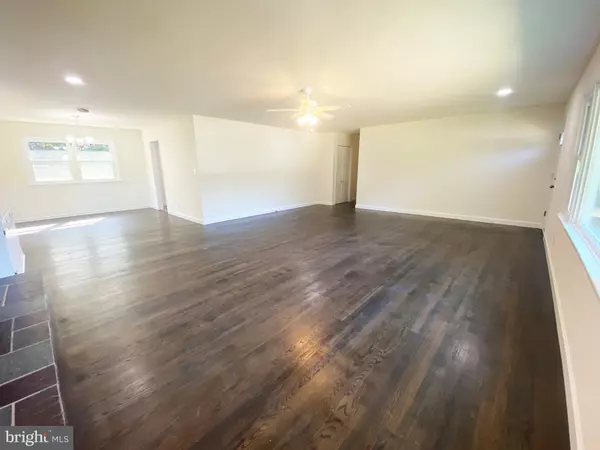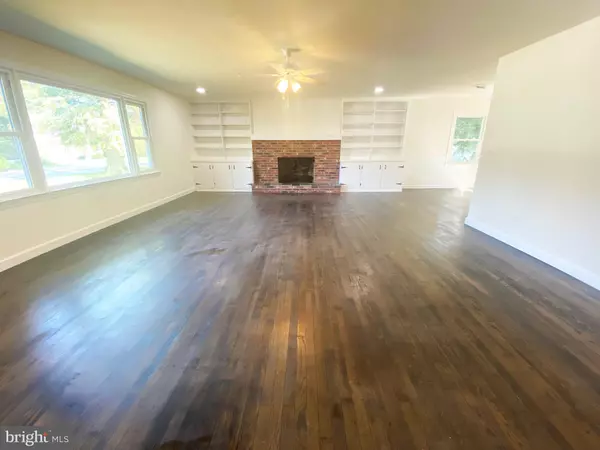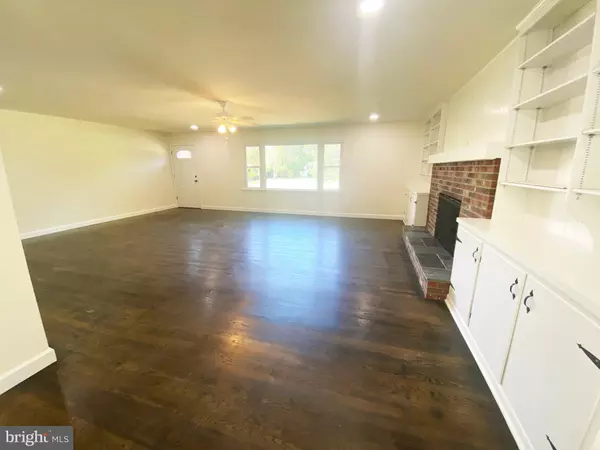$237,900
$239,900
0.8%For more information regarding the value of a property, please contact us for a free consultation.
3 Beds
2 Baths
1,728 SqFt
SOLD DATE : 12/24/2020
Key Details
Sold Price $237,900
Property Type Single Family Home
Sub Type Detached
Listing Status Sold
Purchase Type For Sale
Square Footage 1,728 sqft
Price per Sqft $137
Subdivision None Available
MLS Listing ID DESU164102
Sold Date 12/24/20
Style Ranch/Rambler
Bedrooms 3
Full Baths 2
HOA Y/N N
Abv Grd Liv Area 1,728
Originating Board BRIGHT
Year Built 1972
Annual Tax Amount $1,595
Tax Year 2019
Lot Size 0.780 Acres
Acres 0.78
Lot Dimensions 111.00 x 308.00
Property Description
To view virtually, go to: https://www.soldbyair.com/tour/24-W-Clarke-Ave-Milford Come see this beautifully renovated property on over 3/4 of an acre inside Milford, DE. This property had so much redone and is so unique in character. This home has an all new electrical breaker panel of 200 amp service, all new plumbing throughout the entire home, new windows, and a brand new HVAC system with central air and central heat. Inside, the original hardwood floors throughout the home were completely redone. The expresso oak will have you in awe as you see them flow from one room to the next. In the living room, the build in bookshelves that accent the brick wood burning fireplace will be the centerpiece to your families entertainment. The kitchen was redone with waterproof luxury vinyl plank flooring, stainless steel appliances, new cabinets, and granite countertops. Each of the 3 bedrooms features the expresso oak hardwood floors. There are 2 total bathrooms including a main suite that features new tub surrounds, vanities, and the waterproof luxury vinyl plank flooring. As well, there is a basement for your storage needs, or for future finishing, This home is unique in the amount of land featured within Milford. There is plenty of room for a future pole building, swimming pool, etc. There is no HOA and this home can be made yours.
Location
State DE
County Sussex
Area Cedar Creek Hundred (31004)
Zoning TN
Rooms
Other Rooms Living Room, Dining Room, Bedroom 2, Bedroom 3, Kitchen, Basement, Bedroom 1, Laundry, Bathroom 1, Bathroom 2
Basement Full
Main Level Bedrooms 3
Interior
Interior Features Attic, Built-Ins, Ceiling Fan(s), Chair Railings, Combination Dining/Living, Dining Area, Family Room Off Kitchen, Floor Plan - Open, Kitchen - Eat-In, Recessed Lighting, Upgraded Countertops, Wood Floors
Hot Water Electric
Heating Forced Air, Central
Cooling Central A/C
Flooring Hardwood, Vinyl
Fireplaces Number 1
Fireplaces Type Brick, Wood
Equipment Dishwasher, Microwave, Oven/Range - Electric, Stainless Steel Appliances, Water Heater
Fireplace Y
Appliance Dishwasher, Microwave, Oven/Range - Electric, Stainless Steel Appliances, Water Heater
Heat Source Electric
Laundry Main Floor
Exterior
Garage Spaces 3.0
Water Access N
Roof Type Shingle,Pitched,Architectural Shingle
Accessibility None
Total Parking Spaces 3
Garage N
Building
Lot Description Backs to Trees
Story 1
Foundation Block
Sewer Public Sewer
Water Public
Architectural Style Ranch/Rambler
Level or Stories 1
Additional Building Above Grade, Below Grade
New Construction N
Schools
School District Milford
Others
Senior Community No
Tax ID 130-03.08-54.00
Ownership Fee Simple
SqFt Source Assessor
Acceptable Financing FHA, VA, Conventional, USDA
Listing Terms FHA, VA, Conventional, USDA
Financing FHA,VA,Conventional,USDA
Special Listing Condition Standard
Read Less Info
Want to know what your home might be worth? Contact us for a FREE valuation!

Our team is ready to help you sell your home for the highest possible price ASAP

Bought with Suzanah S Cain • Coldwell Banker Residential Brokerage
GET MORE INFORMATION
Broker-Owner | Lic# RM423246

