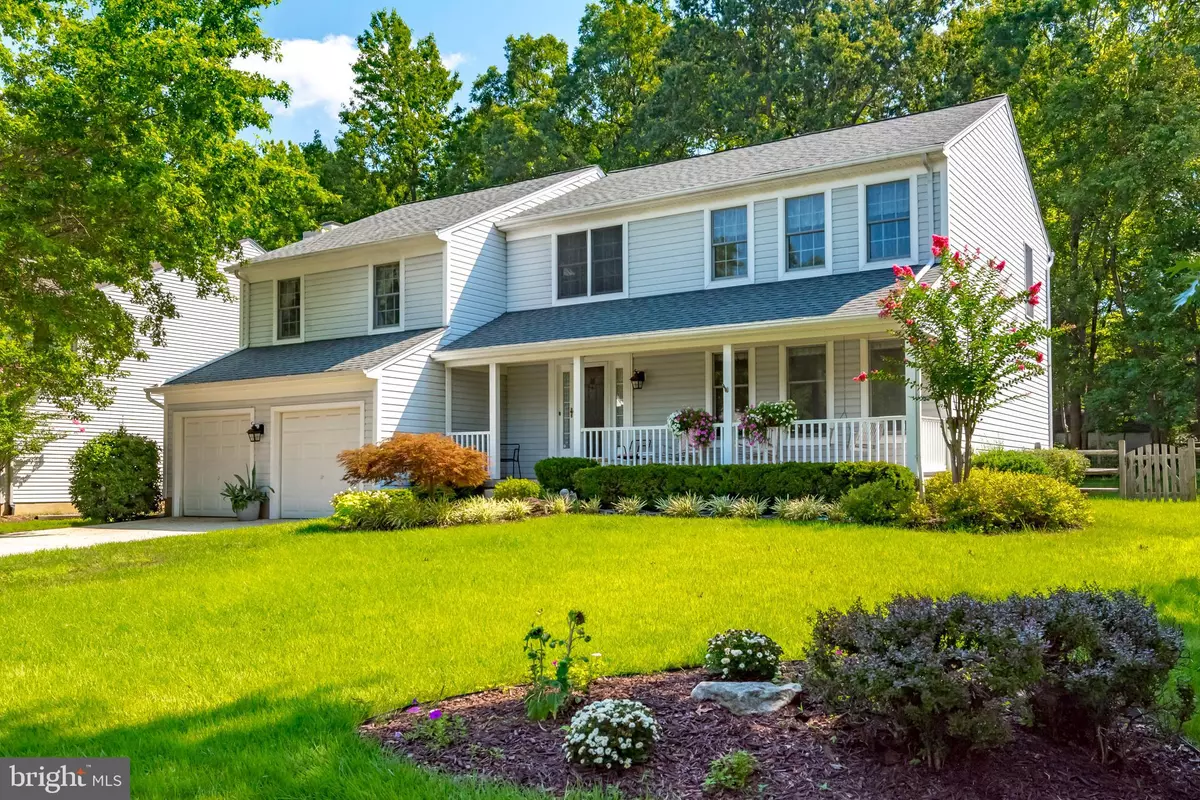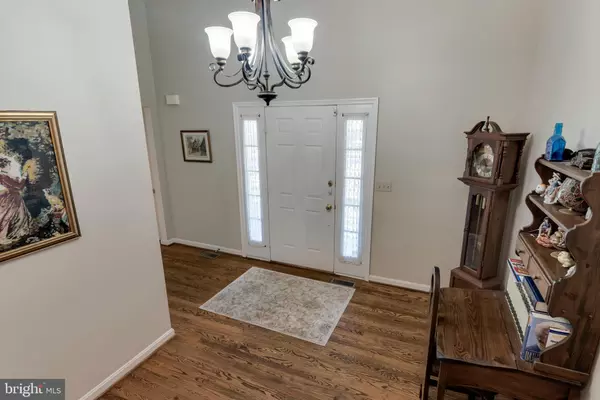$590,000
$589,000
0.2%For more information regarding the value of a property, please contact us for a free consultation.
4 Beds
3 Baths
3,514 SqFt
SOLD DATE : 09/29/2020
Key Details
Sold Price $590,000
Property Type Single Family Home
Sub Type Detached
Listing Status Sold
Purchase Type For Sale
Square Footage 3,514 sqft
Price per Sqft $167
Subdivision Hunt Meadow
MLS Listing ID MDAA444466
Sold Date 09/29/20
Style Colonial
Bedrooms 4
Full Baths 2
Half Baths 1
HOA Fees $60/qua
HOA Y/N Y
Abv Grd Liv Area 2,870
Originating Board BRIGHT
Year Built 1988
Annual Tax Amount $8,111
Tax Year 2019
Lot Size 0.339 Acres
Acres 0.34
Property Description
From the moment you enter this home you know it has been taken care of since day 1. First time offered this gracious Colonial welcome you with a front porch and swing. The two-story foyer greats you with a sun filled entrance. The first floor shows off the gleaming hardwood floors throughout. The spacious eat in kitchen looks into the family room with the stone wood burning fireplace. Family room has a wet bar nook for snacks and drinks. Screened in porch is just off the family room. It provides protection from the mosquitoes on those Summer nights you want to be outside. New Trex decking maintenance free just installed. One third of an acre lot that is fully fenced w/ a shed for additional tool space. Home has an underground sprinkler system to keep plants and lawn lush and green. Spacious master suite with cathedral ceilings and his and her walk-in closets. A separate office or sitting area is off the master. Three additional large bedrooms with great storage and closet space. Lower level is partially finished as a great room. Hunt Meadow offers beautiful tree lined streets with sidewalks and walking paths. The Olympic size pool brings relief all Summer long with tennis courts and trails into Quiet Waters Park, these are just a few of the amenities available to homeowners.
Location
State MD
County Anne Arundel
Zoning R
Direction West
Rooms
Other Rooms Living Room, Dining Room, Primary Bedroom, Bedroom 4, Kitchen, Family Room, Foyer, Breakfast Room, Laundry, Office, Bathroom 2, Bathroom 3, Primary Bathroom, Full Bath, Screened Porch
Basement Connecting Stairway, Improved, Partially Finished, Sump Pump
Interior
Hot Water Electric
Heating Heat Pump(s)
Cooling Ceiling Fan(s), Central A/C
Fireplaces Number 1
Fireplaces Type Stone
Equipment Built-In Microwave, Dishwasher, Disposal, Dryer, Exhaust Fan, Icemaker, Microwave, Oven - Self Cleaning, Oven/Range - Electric, Stove, Washer, Water Heater
Fireplace Y
Appliance Built-In Microwave, Dishwasher, Disposal, Dryer, Exhaust Fan, Icemaker, Microwave, Oven - Self Cleaning, Oven/Range - Electric, Stove, Washer, Water Heater
Heat Source Natural Gas
Laundry Main Floor
Exterior
Exterior Feature Deck(s), Porch(es), Screened, Enclosed
Parking Features Garage - Front Entry
Garage Spaces 2.0
Fence Split Rail, Wood
Utilities Available Cable TV, Natural Gas Available
Water Access N
View Trees/Woods
Roof Type Architectural Shingle
Accessibility None
Porch Deck(s), Porch(es), Screened, Enclosed
Attached Garage 2
Total Parking Spaces 2
Garage Y
Building
Lot Description Backs to Trees, Landscaping, Level, Rear Yard
Story 3
Sewer Public Sewer
Water Public
Architectural Style Colonial
Level or Stories 3
Additional Building Above Grade, Below Grade
New Construction N
Schools
Elementary Schools Hillsmere
Middle Schools Annapolis
High Schools Annapolis
School District Anne Arundel County Public Schools
Others
Pets Allowed Y
Senior Community No
Tax ID 020640590053207
Ownership Fee Simple
SqFt Source Assessor
Acceptable Financing Cash, Conventional, FHA, VA
Horse Property N
Listing Terms Cash, Conventional, FHA, VA
Financing Cash,Conventional,FHA,VA
Special Listing Condition Standard
Pets Allowed No Pet Restrictions
Read Less Info
Want to know what your home might be worth? Contact us for a FREE valuation!

Our team is ready to help you sell your home for the highest possible price ASAP

Bought with Patricia Coit • Long & Foster Real Estate, Inc.
GET MORE INFORMATION

Broker-Owner | Lic# RM423246






