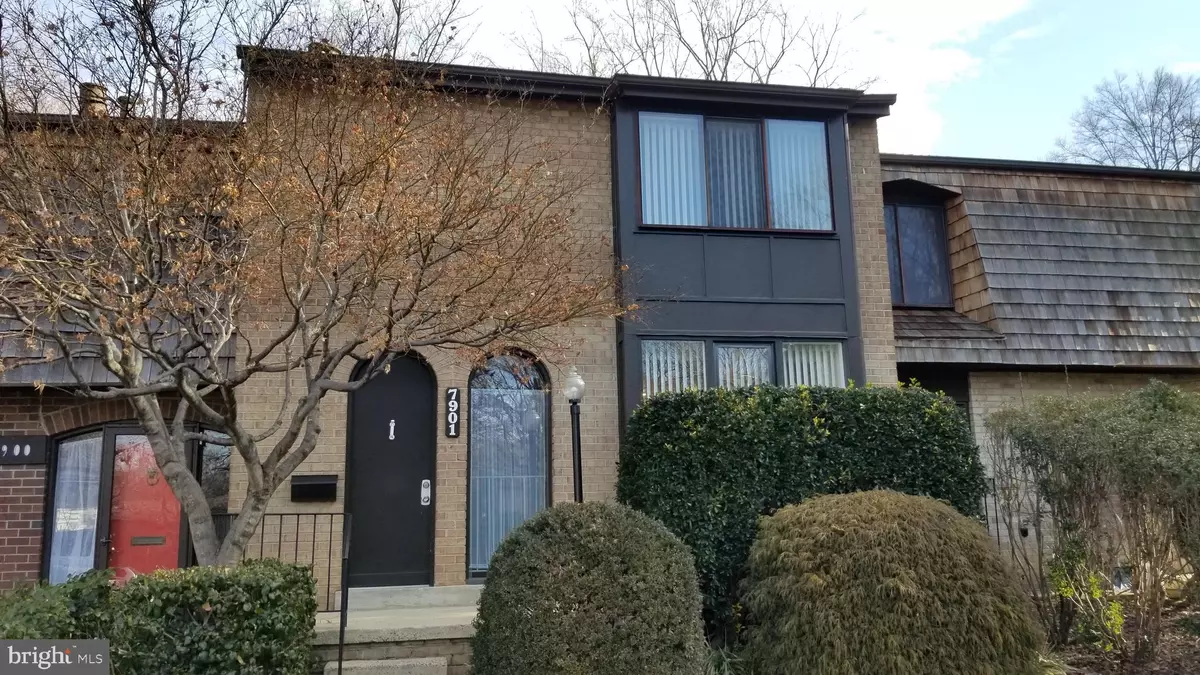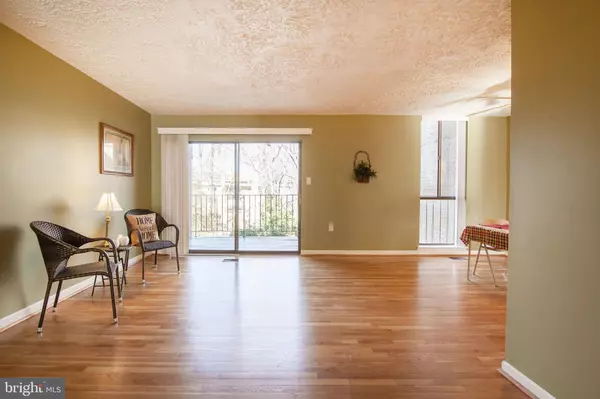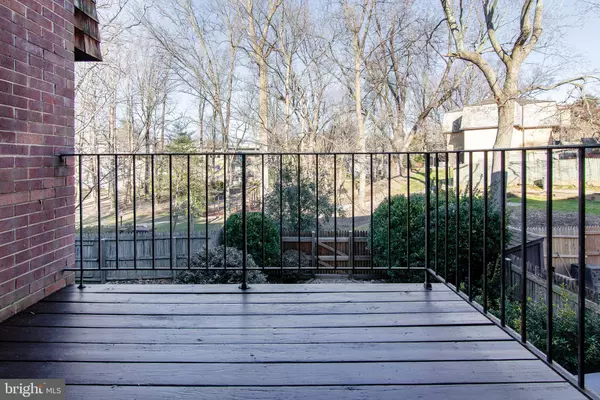$487,500
$450,000
8.3%For more information regarding the value of a property, please contact us for a free consultation.
4 Beds
4 Baths
1,914 SqFt
SOLD DATE : 03/24/2021
Key Details
Sold Price $487,500
Property Type Townhouse
Sub Type Interior Row/Townhouse
Listing Status Sold
Purchase Type For Sale
Square Footage 1,914 sqft
Price per Sqft $254
Subdivision Bristow Village
MLS Listing ID VAFX1178718
Sold Date 03/24/21
Style Colonial
Bedrooms 4
Full Baths 3
Half Baths 1
HOA Fees $120/mo
HOA Y/N Y
Abv Grd Liv Area 1,540
Originating Board BRIGHT
Year Built 1972
Annual Tax Amount $4,449
Tax Year 2021
Lot Size 1,765 Sqft
Acres 0.04
Property Description
OPEN HOUSE! Saturday 2/27/21 from 1:00 - 4:00. Please stop by! Enjoy "inside the Beltway living" in a lovely community surrounded by mature trees. A quiet setting with the convenience of your assigned parking space just a few steps from your front door. The home has a beautiful brand new kitchen with lighter colored granite countertops and stainless steel appliances. Samsung suite of new appliances, to include the popular French Style refrigerator, gas stove/range, a 3-shelf dishwasher and built-in microwave. Brand new 42" white cabinets with self-closing doors and drawers. Hardwood floors in living and dining rooms and a coordinated click-lock vinyl in the kitchen and breakfast room. Brand new luxurious carpet, with upgraded padding, in the basement family room and 4th bedroom. Walkout access to a fully fenced back yard which requires very little maintenance. Your view, from the living room on the main floor, looks out onto the beautiful trees in the common space. Come enjoy the view and imagine creating memories in this updated, beautiful home!
Location
State VA
County Fairfax
Zoning 220
Rooms
Other Rooms Kitchen, Family Room
Basement Daylight, Full, Fully Finished, Walkout Level, Windows, Shelving, Rear Entrance
Interior
Interior Features Breakfast Area, Carpet, Ceiling Fan(s), Dining Area, Kitchen - Table Space, Pantry, Recessed Lighting, Upgraded Countertops, Walk-in Closet(s), Window Treatments, Wood Floors, Kitchen - Eat-In
Hot Water Natural Gas
Heating Forced Air, Humidifier
Cooling Central A/C, Ceiling Fan(s)
Flooring Hardwood, Carpet, Other
Fireplaces Number 1
Fireplaces Type Brick
Equipment Built-In Microwave, Built-In Range, Dishwasher, Disposal, Humidifier, Refrigerator, Washer, Dryer, Water Heater, Oven/Range - Gas, Stainless Steel Appliances, Washer - Front Loading, Dryer - Front Loading, Icemaker
Furnishings No
Fireplace Y
Appliance Built-In Microwave, Built-In Range, Dishwasher, Disposal, Humidifier, Refrigerator, Washer, Dryer, Water Heater, Oven/Range - Gas, Stainless Steel Appliances, Washer - Front Loading, Dryer - Front Loading, Icemaker
Heat Source Natural Gas
Laundry Basement, Has Laundry, Washer In Unit, Dryer In Unit
Exterior
Exterior Feature Patio(s), Balcony
Parking On Site 1
Fence Rear, Wood
Amenities Available Pool - Outdoor, Tot Lots/Playground
Water Access N
View Trees/Woods
Roof Type Wood,Shake
Accessibility None
Porch Patio(s), Balcony
Garage N
Building
Story 3
Sewer Public Sewer
Water Public
Architectural Style Colonial
Level or Stories 3
Additional Building Above Grade, Below Grade
Structure Type Dry Wall
New Construction N
Schools
School District Fairfax County Public Schools
Others
Pets Allowed Y
HOA Fee Include Common Area Maintenance,Management,Reserve Funds,Snow Removal,Trash
Senior Community No
Tax ID 0704 11 0099
Ownership Fee Simple
SqFt Source Assessor
Acceptable Financing Cash, Conventional, FHA, VA
Horse Property N
Listing Terms Cash, Conventional, FHA, VA
Financing Cash,Conventional,FHA,VA
Special Listing Condition Standard
Pets Allowed No Pet Restrictions
Read Less Info
Want to know what your home might be worth? Contact us for a FREE valuation!

Our team is ready to help you sell your home for the highest possible price ASAP

Bought with Kenneth T Silvester • RE/MAX Gateway, LLC
GET MORE INFORMATION

Broker-Owner | Lic# RM423246






