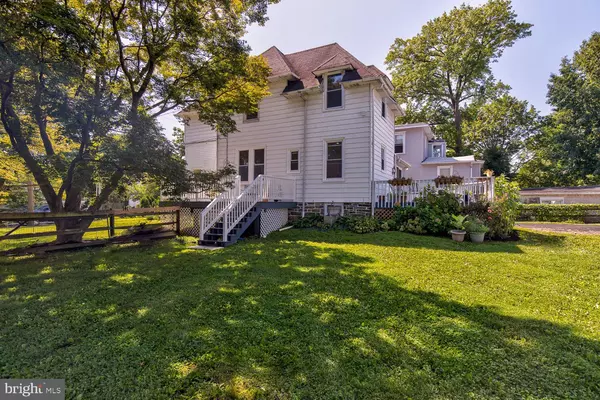$280,000
$279,500
0.2%For more information regarding the value of a property, please contact us for a free consultation.
3 Beds
2 Baths
2,396 SqFt
SOLD DATE : 10/01/2020
Key Details
Sold Price $280,000
Property Type Single Family Home
Sub Type Detached
Listing Status Sold
Purchase Type For Sale
Square Footage 2,396 sqft
Price per Sqft $116
Subdivision None Available
MLS Listing ID PADE525280
Sold Date 10/01/20
Style Victorian
Bedrooms 3
Full Baths 2
HOA Y/N N
Abv Grd Liv Area 2,396
Originating Board BRIGHT
Year Built 1920
Annual Tax Amount $9,084
Tax Year 2020
Lot Size 0.277 Acres
Acres 0.28
Lot Dimensions 128 x 100
Property Description
This classic Victorian is located on a large double lot with beautiful mature trees, including an iconic bigleaf magnolia. Beloved by four generations of family, the property is being offered to the public for the first time in nearly half a century. The first floor introduces the oak floors with decorative inlay, beautiful original woodwork and high ceilings found throughout the home. Big windows in the large living room with pocket door to the family room, formal dining room and kitchen give the home an airy feel. The updated kitchen features a back stair and oak cabinets, as well as an opening to the sunroom. This handy space is a perfect spot for curling up with a book and boasts sliders that open to a great big deck overlooking the garden. A brand new full bath completes the first floor. The oak floors with inlay continue on the second floor in three spacious bedrooms, each with pretty views over the lawn. The full hall bath has been recently renovated with slate floor and tub surround. Laundry can also be found in this room, making wash day a breeze. The floored storage attic has high ceilings and great potential to finish. The basement is full, unfinished with egress door to the driveway. Two large decks make the perfect place to relax and look out over the beautiful double lot. Brand new Central Air keeps the whole house comfortable all year long. A three-car garage in as-is condition is included in the purchase. Commuting can be a breeze with the Morton regional rail express train station as well as a coffee shop and small downtown area less than one mile from the front door. Swarthmore Borough downtown and shops are a quick bike ride in the other direction. Ridley High School is just a few blocks away. Its ample resources include state of the art science labs and an outstanding athletic department.
Location
State PA
County Delaware
Area Ridley Twp (10438)
Zoning RESIDENTIAL
Rooms
Other Rooms Living Room, Dining Room, Bedroom 2, Bedroom 3, Kitchen, Family Room, Bedroom 1, Sun/Florida Room, Bathroom 1, Bathroom 2
Basement Full
Interior
Hot Water Natural Gas
Heating Hot Water
Cooling Central A/C
Heat Source Natural Gas
Exterior
Parking Features Garage - Front Entry
Garage Spaces 6.0
Fence Split Rail
Water Access N
Accessibility None
Total Parking Spaces 6
Garage Y
Building
Story 2
Sewer Public Sewer
Water Public
Architectural Style Victorian
Level or Stories 2
Additional Building Above Grade, Below Grade
New Construction N
Schools
School District Ridley
Others
Senior Community No
Tax ID 38-03-01678-00
Ownership Fee Simple
SqFt Source Assessor
Special Listing Condition Standard
Read Less Info
Want to know what your home might be worth? Contact us for a FREE valuation!

Our team is ready to help you sell your home for the highest possible price ASAP

Bought with Thomas Toole III • RE/MAX Main Line-West Chester
GET MORE INFORMATION
Broker-Owner | Lic# RM423246






