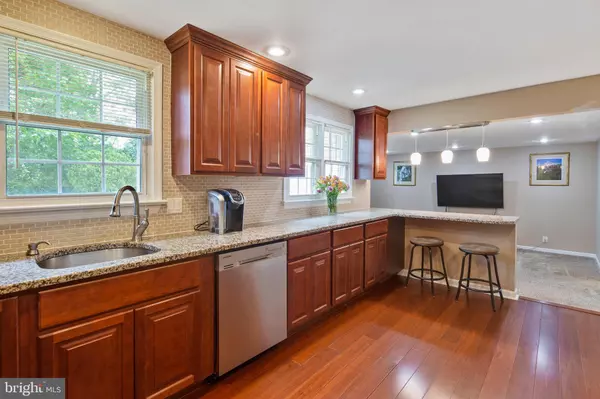$252,000
$249,900
0.8%For more information regarding the value of a property, please contact us for a free consultation.
4 Beds
3 Baths
1,912 SqFt
SOLD DATE : 10/15/2020
Key Details
Sold Price $252,000
Property Type Single Family Home
Sub Type Detached
Listing Status Sold
Purchase Type For Sale
Square Footage 1,912 sqft
Price per Sqft $131
Subdivision Woods And Leaves
MLS Listing ID NJCD400746
Sold Date 10/15/20
Style Colonial
Bedrooms 4
Full Baths 2
Half Baths 1
HOA Y/N N
Abv Grd Liv Area 1,912
Originating Board BRIGHT
Year Built 1965
Annual Tax Amount $8,366
Tax Year 2019
Lot Size 7,700 Sqft
Acres 0.18
Lot Dimensions 70.00 x 110.00
Property Description
Why pay rent when you can own? You can own this COMPLETELY RENOVATED home, at for $2,017/month including taxes and insurance with 3.5% DOWN! (With a 3.8% FHA loan for those who qualify.) Looking for the PERFECT home to call your own? Look no further! Welcome to the friendly neighborhood of Woods and Leaves in the quaint town of Stratford, NJ. 38 Pennsylvania Ave. is where you will find this lovely 4 Bedroom, 2.5 Bath two-story Colonial Home. Offering over 1900-sqft. of living space, not including the large, fully finished basement! From the street, it has great curbside appeal with an attractive vinyl and stone exterior finishing. Entering inside the home, you immediately take notice of the sunfilled Living Room. Sleek bamboo hardwood floors flow throughout the first floor. Stylish, NEW brushed nickel light fixtures illuminate the path throughout the home. Partially open to the Living Room is the Formal Dining Room, which features an elegant chandelier and windows facing the front of the home for plenty of natural sunlight. Hosting dinner parties will be amazing in the incredible, formal space! The Chef of the house will be head-over-heels for the newly renovated Kitchen! Featuring solid wood cherry cabinets, granite countertops with LED under-cabinet lights, custom tiled backsplash to the ceiling, spacious butler?s pantry, breakfast bar with pendant lighting overhead, and stainless steel Samsung appliance package! Open to the Kitchen is the Family Room, which features wall-to-wall carpeting, neutral painted walls and recessed lighting. A sliding glass door provides access to the screened-in porch for your convenience. A Laundry Room and half Bath finishes up the main floor perfectly. Upstairs you will find four spacious bedrooms and two full baths. Each bedroom has neutral colored wall-to-wall carpeting and ceiling fans. You will love coming home everyday and retiring to your amazing Master Bedroom! The luxurious Master Bath is built to please with a custom tiled floor and walls and euro glass frameless stall shower. Downstairs you will find a full, FULLY FINISHED basement, which features wall-to-wall carpeting, recessed lighting and french drainage system. The possibilities for this area are ENDLESS- with a little imagination and creativity, you can create the Recreation room of your DREAMS! An attached, INSULATED two-car garage allows you to protect your vehicles from all of the elements year-round. A garage door opener has been installed for your convenience. The fun continues in the PRIVATE fenced-in backyard, where you will find a delightful screened-in porch. It is a great place to entertain everyone or simply sit back and relax all year round! Both the furnace & central AC system were recently replaced and only 4 years young. The roof is BRAND NEW at only about 1 year old! 38 Pennsylvania Ave. is conveniently located just minutes to Rt-42, Rt-130, Rt-42 and 295 N/S for easily commuting to Atlantic City, Philadelphia, Delaware and Cherry Hill. It is just 2 minutes from Jefferson Hospital and 10 minutes from Camden County College Blackwood Campus. This amazing property will not last on the market for long. Don?t hesitate, call us today!
Location
State NJ
County Camden
Area Stratford Boro (20432)
Zoning RESIDENTIAL
Rooms
Other Rooms Living Room, Dining Room, Primary Bedroom, Bedroom 2, Bedroom 3, Bedroom 4, Kitchen, Family Room, Basement, Laundry, Attic, Primary Bathroom, Full Bath, Half Bath
Basement Full, Fully Finished, Drainage System
Interior
Interior Features Wood Floors, Kitchen - Island, Carpet, Family Room Off Kitchen, Recessed Lighting, Stall Shower, Upgraded Countertops, Tub Shower, Primary Bath(s), Ceiling Fan(s), Attic, Formal/Separate Dining Room
Hot Water Natural Gas
Heating Forced Air
Cooling Central A/C
Flooring Fully Carpeted, Wood, Laminated
Equipment Stainless Steel Appliances, Refrigerator, Built-In Microwave, Dishwasher, Oven - Wall, Oven/Range - Gas
Window Features Double Pane,Storm
Appliance Stainless Steel Appliances, Refrigerator, Built-In Microwave, Dishwasher, Oven - Wall, Oven/Range - Gas
Heat Source Natural Gas
Exterior
Exterior Feature Patio(s), Porch(es)
Parking Features Inside Access, Garage Door Opener
Garage Spaces 1.0
Water Access N
Roof Type Composite
Accessibility None
Porch Patio(s), Porch(es)
Attached Garage 1
Total Parking Spaces 1
Garage Y
Building
Story 2
Sewer Public Sewer
Water Public
Architectural Style Colonial
Level or Stories 2
Additional Building Above Grade, Below Grade
New Construction N
Schools
Elementary Schools Parkview E.S.
Middle Schools Samuel S Yellin School
High Schools Sterling H.S.
School District Sterling High
Others
Senior Community No
Tax ID 32-00071-00004 01
Ownership Fee Simple
SqFt Source Assessor
Special Listing Condition Standard
Read Less Info
Want to know what your home might be worth? Contact us for a FREE valuation!

Our team is ready to help you sell your home for the highest possible price ASAP

Bought with Jennifer Baker • Coldwell Banker Realty
GET MORE INFORMATION
Broker-Owner | Lic# RM423246






