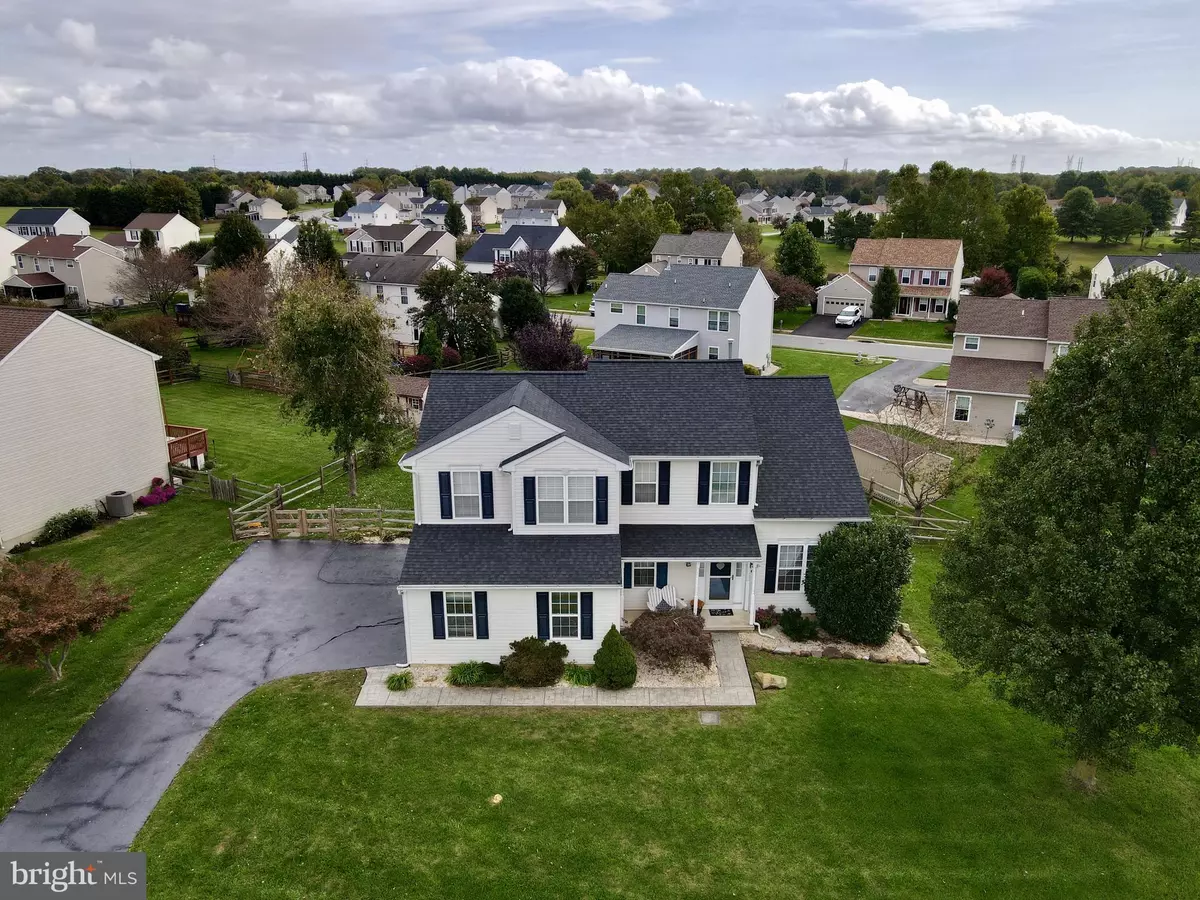$372,000
$350,000
6.3%For more information regarding the value of a property, please contact us for a free consultation.
4 Beds
3 Baths
2,025 SqFt
SOLD DATE : 12/04/2020
Key Details
Sold Price $372,000
Property Type Single Family Home
Sub Type Detached
Listing Status Sold
Purchase Type For Sale
Square Footage 2,025 sqft
Price per Sqft $183
Subdivision Colton Meadow
MLS Listing ID DENC511644
Sold Date 12/04/20
Style Colonial
Bedrooms 4
Full Baths 2
Half Baths 1
HOA Fees $26/ann
HOA Y/N Y
Abv Grd Liv Area 2,025
Originating Board BRIGHT
Year Built 1999
Annual Tax Amount $2,753
Tax Year 2020
Lot Size 0.300 Acres
Acres 0.3
Property Description
Visit this home virtually: http://www.vht.com/434113741/IDXS - Great curb appeal! Gorgeous 4 bedroom, 2 1/2 bath home with 2 car turned garage and lots of updates on a beautiful fenced lot in Colton Meadow, tucked away with views from the neighborhood including horses and the St. Georges Bridge yet convenient to Route 13 for your commute and shopping. 9' ceilings throughout the first floor! Living room with vaulted ceiling open to dining room with crown molding. Spacious eat-in kitchen with updated 42" soft close cabinets with crown molding, solid surface countertops, tile backsplash, and island with great storage in addition to pantry storage. Kitchen leads to the spacious family room with gas fireplace, both kitchen and family room with updated flooring. 3 season room addition and deck, great for entertaining! Main bedroom suite with 2 walk-in closets, vaulted ceilings, and 4 piece private bath including soaking tub, double sinks and tile flooring. Quality wood look laminate in 3 of 4 bedrooms upstairs (laminate will be left for the 4th bedroom for buyer to complete if desired, currently carpet). Gas HVAC just 6 months old, roof just 3 years, shed and appliances included; nothing to do but move in! Nearby trailhead in St. Georges to the Michael Castle Trail along the C&D Canal. Hurry and schedule your private tour today!
Location
State DE
County New Castle
Area New Castle/Red Lion/Del.City (30904)
Zoning NC10
Rooms
Other Rooms Living Room, Dining Room, Primary Bedroom, Bedroom 2, Bedroom 3, Bedroom 4, Kitchen, Family Room, Sun/Florida Room, Laundry
Basement Unfinished
Interior
Interior Features Carpet, Ceiling Fan(s), Crown Moldings, Formal/Separate Dining Room, Kitchen - Eat-In, Kitchen - Island, Kitchen - Table Space, Pantry, Primary Bath(s), Soaking Tub, Upgraded Countertops, Walk-in Closet(s)
Hot Water Natural Gas
Heating Forced Air
Cooling Central A/C
Fireplaces Number 1
Fireplaces Type Gas/Propane
Equipment Dishwasher, Disposal, Dryer, Microwave, Oven/Range - Gas, Range Hood, Refrigerator, Washer, Water Heater
Fireplace Y
Appliance Dishwasher, Disposal, Dryer, Microwave, Oven/Range - Gas, Range Hood, Refrigerator, Washer, Water Heater
Heat Source Natural Gas
Laundry Upper Floor
Exterior
Exterior Feature Deck(s)
Parking Features Garage - Side Entry, Garage Door Opener
Garage Spaces 4.0
Fence Rear, Split Rail
Water Access N
Accessibility None
Porch Deck(s)
Attached Garage 2
Total Parking Spaces 4
Garage Y
Building
Story 2
Sewer Public Sewer
Water Public
Architectural Style Colonial
Level or Stories 2
Additional Building Above Grade, Below Grade
Structure Type 9'+ Ceilings,Vaulted Ceilings
New Construction N
Schools
Elementary Schools Southern
Middle Schools Gunning Bedford
High Schools William Penn
School District Colonial
Others
Senior Community No
Tax ID 12-027.20-080
Ownership Fee Simple
SqFt Source Assessor
Special Listing Condition Standard
Read Less Info
Want to know what your home might be worth? Contact us for a FREE valuation!

Our team is ready to help you sell your home for the highest possible price ASAP

Bought with Tony Livizos • Tom Livizos Real Estate Co.
GET MORE INFORMATION
Broker-Owner | Lic# RM423246






