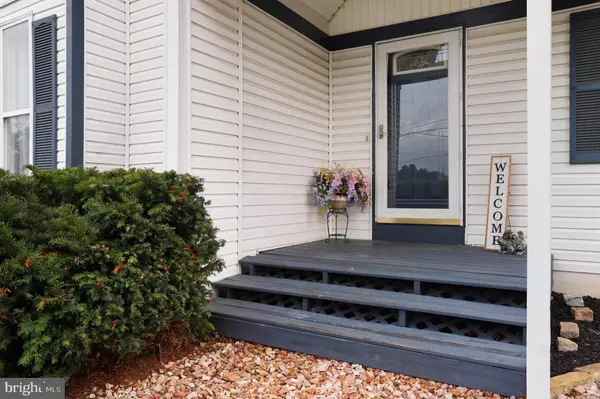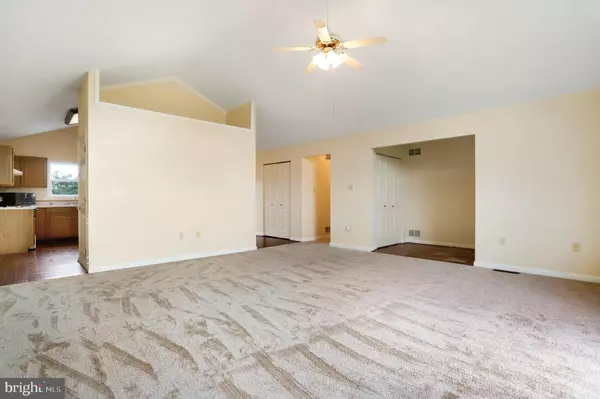$235,000
$235,000
For more information regarding the value of a property, please contact us for a free consultation.
3 Beds
2 Baths
1,760 SqFt
SOLD DATE : 07/23/2020
Key Details
Sold Price $235,000
Property Type Single Family Home
Sub Type Detached
Listing Status Sold
Purchase Type For Sale
Square Footage 1,760 sqft
Price per Sqft $133
Subdivision None Available
MLS Listing ID PAFL168224
Sold Date 07/23/20
Style Ranch/Rambler
Bedrooms 3
Full Baths 2
HOA Y/N N
Abv Grd Liv Area 1,400
Originating Board BRIGHT
Year Built 1994
Annual Tax Amount $3,015
Tax Year 2019
Lot Size 0.460 Acres
Acres 0.46
Property Description
Convenient - YES, One Level Living- YES, Newly Freshened Rancher - WHY YESS!! Enjoy the quaint essence of the Greencastle Area and Antrim School District as you call this property HOME! Beautiful rancher with upgrades - NEW Flooring, Updates to painting, Large decorative window replaced, FULL CLEANING, this home is Move-In-Ready! Relax on either the Front or the Back patio or take a nice walk to a neighboring park! Main floor is a decorators DREAM - High ceilings (bring the MASSIVE Christmas Tree!), Open Floor Plan, Spacious Kitchen, and Sliding doors to Deck! Master Suite set for a King/Queen!- Private Jacuzzi Tub, Dual Vanities, and a Walk-in Closet! Main level finishes with a Double bay garage, two additional bedrooms, and a guest bathroom. The basement is ALLL BONUS! Family room with a BAR + Workshop / storage / utility room! - Like to Tinker??!...Between the Garage, Utility Room, and Shed - YOU should be set to GO! Fall S'more's and Memories Await You - Welcome HOME! MOTIVATED SELLER - CLOSING COSTS POSSIBLE WITH ACCEPTABLE OFFER!
Location
State PA
County Franklin
Area Peters Twp (14518)
Zoning RESIDENTIAL
Rooms
Other Rooms Living Room, Dining Room, Primary Bedroom, Bedroom 2, Bedroom 3, Kitchen, Family Room, Foyer, Other, Utility Room, Primary Bathroom, Full Bath
Basement Combination, Connecting Stairway, Full, Improved, Interior Access, Partially Finished, Poured Concrete, Shelving, Workshop
Main Level Bedrooms 3
Interior
Interior Features Bar, Breakfast Area, Carpet, Ceiling Fan(s), Combination Kitchen/Dining, Dining Area, Entry Level Bedroom, Family Room Off Kitchen, Floor Plan - Open, Kitchen - Eat-In, Kitchen - Table Space, Primary Bath(s), Pantry, Recessed Lighting, Soaking Tub, Walk-in Closet(s), Wet/Dry Bar, WhirlPool/HotTub, Window Treatments
Hot Water Electric
Heating Forced Air, Heat Pump(s), Baseboard - Electric
Cooling Central A/C, Heat Pump(s)
Flooring Ceramic Tile, Carpet, Laminated
Equipment Dishwasher, Exhaust Fan, Oven/Range - Electric, Refrigerator
Furnishings No
Fireplace N
Window Features Bay/Bow,Vinyl Clad
Appliance Dishwasher, Exhaust Fan, Oven/Range - Electric, Refrigerator
Heat Source Central, Electric
Exterior
Parking Features Garage - Side Entry, Garage Door Opener, Inside Access, Oversized, Additional Storage Area
Garage Spaces 2.0
Utilities Available Cable TV, Cable TV Available, DSL Available, Multiple Phone Lines, Phone, Phone Available
Water Access N
Roof Type Architectural Shingle
Accessibility None
Attached Garage 2
Total Parking Spaces 2
Garage Y
Building
Story 2
Foundation Block
Sewer Public Sewer
Water Well
Architectural Style Ranch/Rambler
Level or Stories 2
Additional Building Above Grade, Below Grade
Structure Type Dry Wall,9'+ Ceilings
New Construction N
Schools
Elementary Schools Greencastle-Antrim
Middle Schools Greencastle-Antrim
High Schools Greencastle-Antrim
School District Greencastle-Antrim
Others
Senior Community No
Tax ID 1-A26-189A
Ownership Fee Simple
SqFt Source Assessor
Acceptable Financing USDA, VA, Conventional, FHA
Horse Property N
Listing Terms USDA, VA, Conventional, FHA
Financing USDA,VA,Conventional,FHA
Special Listing Condition Standard
Read Less Info
Want to know what your home might be worth? Contact us for a FREE valuation!

Our team is ready to help you sell your home for the highest possible price ASAP

Bought with Brooke Hill • Keller Williams Keystone Realty
GET MORE INFORMATION
Broker-Owner | Lic# RM423246






