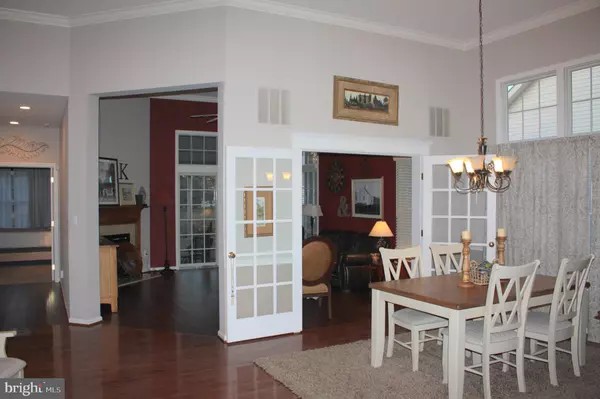$408,000
$434,900
6.2%For more information regarding the value of a property, please contact us for a free consultation.
3 Beds
3 Baths
1,918 SqFt
SOLD DATE : 03/03/2021
Key Details
Sold Price $408,000
Property Type Single Family Home
Sub Type Detached
Listing Status Sold
Purchase Type For Sale
Square Footage 1,918 sqft
Price per Sqft $212
Subdivision Meadowview Village
MLS Listing ID NJBL390218
Sold Date 03/03/21
Style Ranch/Rambler
Bedrooms 3
Full Baths 2
Half Baths 1
HOA Fees $175/mo
HOA Y/N Y
Abv Grd Liv Area 1,918
Originating Board BRIGHT
Year Built 2002
Annual Tax Amount $11,884
Tax Year 2020
Lot Size 5,795 Sqft
Acres 0.13
Lot Dimensions 61.00 x 95.00
Property Description
This Beautiful Home is located in the desirable exclusive upscale gated community of Meadowview Village! This is a great opportunity to own one of the few ranch style homes on a quiet cul-de-sac street offering 1 story living with high ceilings, an open floor plan that you will just love and a large dry basement with high ceilings that can be finished for addition living space. Enter through the front door to the foyer that expands across gorgeous wood floors into the formal dining room and gorgeous Great Room, both with large tall windows that bring in plenty of natural sunlight. The large Great Room has a cozy gas fireplace with beautiful marble and a wood mantel. The large eat-in kitchen features an island with an easy to clean cooktop, a wall oven and microwave, a large pantry, large front window, plenty of cherry wood cabinets and granite countertops, tile backsplash, ceiling fan, recess lighting and newer tile flooring. The main bedroom has a tray ceiling, walk-in closet, ceiling fan, master bathroom with a double sink, extra large stall shower and a great soaking tub. The other 2 bedrooms share a very nice full bathroom. There is plenty of closets, storage space and even a 2 car garage with a garage door opener. The half bath is across from the laundry room that offers a storage cabinet, shelving and the washer and dryer are both included in the sale. There are sliding glass doors in the Great Room that lead out to a wonderful screened-in sunroom with high ceiling, 2 skylights and ceiling fan where you can sit and enjoy breakfast or lunch with magnificent views of the pond, enjoy the ducks swimming and listening to the relaxing soothing water fountain, it really is a stunning setting. This house offers Andersen windows, custom window treatments, an alarm system, exterior lighting, beautiful landscaping and much more. It's the perfect house in a great location, close to major highways, shopping, restaurants and schools but also perfect if you just want to enjoy staying home with your family especially since the association includes a clubhouse, exercise room, tennis courts, a trail for walking and pets are welcome. Call me today and make your appointment and make this your Home!
Location
State NJ
County Burlington
Area Cinnaminson Twp (20308)
Zoning REDIDENTIAL
Rooms
Other Rooms Living Room, Dining Room, Primary Bedroom, Bedroom 2, Bedroom 3, Kitchen
Basement Full, Shelving, Space For Rooms
Main Level Bedrooms 3
Interior
Interior Features Ceiling Fan(s), Formal/Separate Dining Room, Kitchen - Eat-In, Kitchen - Island, Kitchen - Table Space, Pantry, Recessed Lighting, Walk-in Closet(s), WhirlPool/HotTub, Window Treatments
Hot Water Natural Gas
Heating Forced Air
Cooling Central A/C, Ceiling Fan(s)
Flooring Wood, Carpet, Ceramic Tile
Fireplaces Number 1
Fireplaces Type Gas/Propane, Mantel(s), Marble, Wood
Equipment Built-In Microwave, Cooktop, Dishwasher, Disposal, Oven - Self Cleaning
Fireplace Y
Appliance Built-In Microwave, Cooktop, Dishwasher, Disposal, Oven - Self Cleaning
Heat Source Natural Gas
Exterior
Parking Features Garage Door Opener, Garage - Front Entry, Inside Access
Garage Spaces 2.0
Utilities Available Cable TV
Amenities Available Club House, Jog/Walk Path, Tennis Courts
Water Access N
Roof Type Shingle
Accessibility None
Attached Garage 2
Total Parking Spaces 2
Garage Y
Building
Story 1
Sewer Public Sewer
Water Public
Architectural Style Ranch/Rambler
Level or Stories 1
Additional Building Above Grade, Below Grade
New Construction N
Schools
School District Cinnaminson Township Public Schools
Others
Pets Allowed Y
HOA Fee Include Common Area Maintenance,Health Club,Lawn Maintenance,Management,Snow Removal
Senior Community No
Tax ID 08-03106 03-00015
Ownership Fee Simple
SqFt Source Assessor
Acceptable Financing Cash, Conventional
Listing Terms Cash, Conventional
Financing Cash,Conventional
Special Listing Condition Standard
Pets Allowed No Pet Restrictions
Read Less Info
Want to know what your home might be worth? Contact us for a FREE valuation!

Our team is ready to help you sell your home for the highest possible price ASAP

Bought with Pamela J Perini • BHHS Fox & Roach-Medford
GET MORE INFORMATION

Broker-Owner | Lic# RM423246






