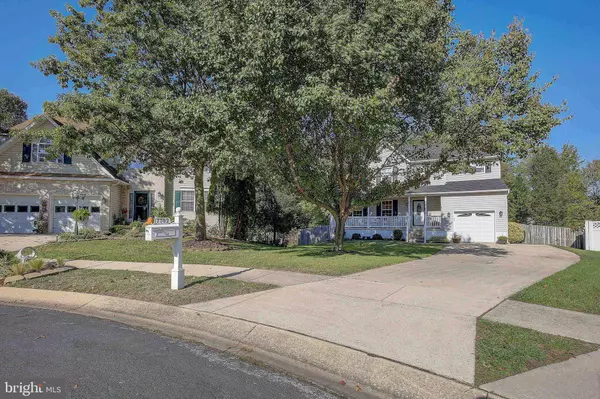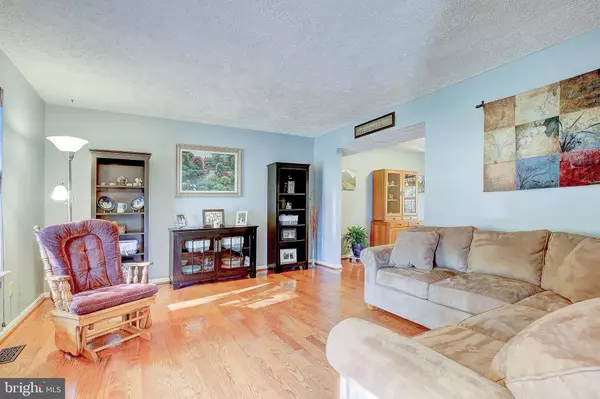$455,000
$459,900
1.1%For more information regarding the value of a property, please contact us for a free consultation.
4 Beds
3 Baths
2,704 SqFt
SOLD DATE : 12/11/2020
Key Details
Sold Price $455,000
Property Type Single Family Home
Sub Type Detached
Listing Status Sold
Purchase Type For Sale
Square Footage 2,704 sqft
Price per Sqft $168
Subdivision Youngs Farm Estates
MLS Listing ID MDAA448158
Sold Date 12/11/20
Style Colonial
Bedrooms 4
Full Baths 2
Half Baths 1
HOA Fees $6/ann
HOA Y/N Y
Abv Grd Liv Area 1,912
Originating Board BRIGHT
Year Built 1999
Annual Tax Amount $4,052
Tax Year 2019
Lot Size 9,205 Sqft
Acres 0.21
Property Description
This lovely colonial has been well-maintained over the years and sits on a private cul-de-sac homesite. The excellent curb appeal and inviting front porch welcome you to a comfortable floor that offers over 2,600 square feet of living space. The main level provides a hardwood foyer, formal living and dining rooms, a fully-equipped kitchen, and a charming family room with a gas fireplace. The kitchen features stainless steel appliances, hardwood cabinets, and a breakfast area that provides access to the large deck. The deck has a retractable awning with plenty of room to entertain. On the upper level, you will find four generous bedrooms and two remodeled baths that include a cozy owner's suite with a gorgeous walk-in shower. The full finished basement compliments this property, and the new roof and Trane HVAC system were recent upgrades.
Location
State MD
County Anne Arundel
Zoning R1
Rooms
Other Rooms Living Room, Dining Room, Bedroom 2, Bedroom 3, Bedroom 4, Kitchen, Family Room, Foyer, Breakfast Room, Bedroom 1, Laundry, Recreation Room, Bathroom 1, Bathroom 2
Basement Other
Interior
Interior Features Bar, Breakfast Area, Carpet, Ceiling Fan(s), Chair Railings, Dining Area, Floor Plan - Traditional, Kitchen - Eat-In, Kitchen - Country, Kitchen - Table Space, Pantry, Window Treatments, Wood Floors
Hot Water Natural Gas
Heating Forced Air
Cooling Ceiling Fan(s), Central A/C
Flooring Carpet, Ceramic Tile, Hardwood
Fireplaces Number 1
Fireplaces Type Mantel(s), Gas/Propane, Fireplace - Glass Doors
Equipment Dishwasher, Disposal, Exhaust Fan, Icemaker, Oven/Range - Gas, Range Hood, Refrigerator, Water Heater, Stainless Steel Appliances, Dryer, Washer
Fireplace Y
Window Features Bay/Bow,Double Pane,Screens,Storm
Appliance Dishwasher, Disposal, Exhaust Fan, Icemaker, Oven/Range - Gas, Range Hood, Refrigerator, Water Heater, Stainless Steel Appliances, Dryer, Washer
Heat Source Natural Gas
Laundry Basement, Dryer In Unit, Washer In Unit
Exterior
Exterior Feature Deck(s), Porch(es)
Parking Features Garage - Front Entry, Garage Door Opener
Garage Spaces 3.0
Fence Wood, Privacy
Water Access N
View Trees/Woods
Roof Type Composite
Accessibility None
Porch Deck(s), Porch(es)
Attached Garage 1
Total Parking Spaces 3
Garage Y
Building
Lot Description Cul-de-sac, Front Yard, Landscaping, Private, Tidal Wetland
Story 3
Sewer Public Sewer
Water Public
Architectural Style Colonial
Level or Stories 3
Additional Building Above Grade, Below Grade
New Construction N
Schools
Elementary Schools Severn
Middle Schools Old Mill Middle North
High Schools Old Mill
School District Anne Arundel County Public Schools
Others
Senior Community No
Tax ID 020496090081666
Ownership Fee Simple
SqFt Source Assessor
Special Listing Condition Standard
Read Less Info
Want to know what your home might be worth? Contact us for a FREE valuation!

Our team is ready to help you sell your home for the highest possible price ASAP

Bought with Darlene Kreis • CENTURY 21 New Millennium
GET MORE INFORMATION
Broker-Owner | Lic# RM423246






