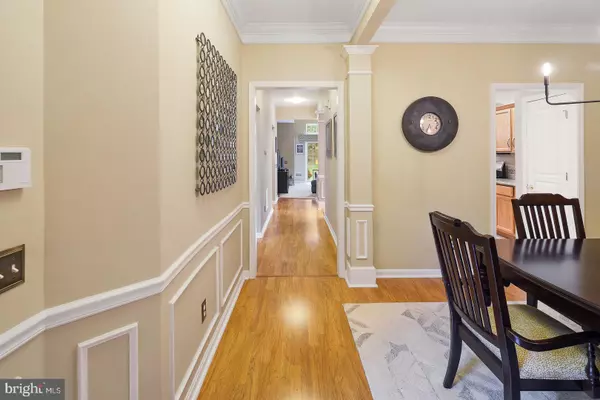$347,900
$359,900
3.3%For more information regarding the value of a property, please contact us for a free consultation.
3 Beds
3 Baths
1,928 SqFt
SOLD DATE : 03/12/2020
Key Details
Sold Price $347,900
Property Type Townhouse
Sub Type Interior Row/Townhouse
Listing Status Sold
Purchase Type For Sale
Square Footage 1,928 sqft
Price per Sqft $180
Subdivision Traditions At Hamilt
MLS Listing ID NJME290502
Sold Date 03/12/20
Style Back-to-Back
Bedrooms 3
Full Baths 3
HOA Fees $245/mo
HOA Y/N Y
Abv Grd Liv Area 1,928
Originating Board BRIGHT
Year Built 2005
Annual Tax Amount $7,712
Tax Year 2019
Lot Size 3,192 Sqft
Acres 0.07
Lot Dimensions 28.00 x 114.00
Property Description
This bright and modern updated Crosswicks Model in the 55+ Traditions at Hamilton Crossing Community is ready to move-in! Enjoy family dinners in the spacious dining room featuring custom wainscoting and crown molding. Dining room is located off the eat in kitchen which features all newer stainless steel appliances, custom designed porcelain tile floor, granite countertops with complementing backsplash, LED high hats and modern light fixtures. Keeping with an open floor plan is the two-story great room with ceiling fan and sliding glass door to your patio that faces a tree lined privacy berm. Off of the great room is a large first floor master suite with double doors leading to the en-suite bath with private water closet, double sink, walk-in shower and separate walk-in closet. A second first floor bedroom, office or sitting room, next to a full bathroom, overlooks the professionally landscaped front garden. The second floor loft area with a separate large third bedroom and full bath is perfect for your guests. This home has plenty of storage space on both floors. Newer carpeting throughout the living and loft area and all bedrooms. A new energy efficient hot water heater. Custom window and door treatments and modern wall colors are sure to please. A one car garage and driveway accommodates parking for two cars along with plenty of on street parking. Entry from the garage leads to the laundry room with sink, washer, dryer and overhead cabinetry The community offers a beautiful clubhouse with fitness center, game room and a large ballroom for fun parties and activities. Outside activities include tennis and bocci courts, community garden, greenhouse and large outdoor pool overlooking a pond for relaxing with your neighbors and family. No shoveling snow or cutting the lawn! Close to all major roadways, NJ and PA Turnpike, 295/195/95. A short drive to Mercer/Trenton, Philadelphia and Newark Airports. Come view this home today you won t want to leave!
Location
State NJ
County Mercer
Area Hamilton Twp (21103)
Zoning RES
Rooms
Other Rooms Dining Room, Primary Bedroom, Kitchen, Family Room, Foyer, Bedroom 1, Laundry, Loft, Bathroom 1, Primary Bathroom, Full Bath
Main Level Bedrooms 2
Interior
Interior Features Kitchen - Eat-In, Upgraded Countertops, Walk-in Closet(s)
Heating Central
Cooling Central A/C
Equipment Stainless Steel Appliances, Dryer - Gas, Dishwasher, Microwave, Washer
Fireplace N
Appliance Stainless Steel Appliances, Dryer - Gas, Dishwasher, Microwave, Washer
Heat Source Natural Gas
Laundry Main Floor
Exterior
Parking Features Garage - Front Entry, Garage Door Opener
Garage Spaces 1.0
Amenities Available Billiard Room, Club House, Common Grounds, Exercise Room, Fitness Center, Jog/Walk Path, Party Room, Pool - Outdoor, Putting Green, Shuffleboard, Swimming Pool, Tennis Courts, Retirement Community
Water Access N
Accessibility Level Entry - Main
Attached Garage 1
Total Parking Spaces 1
Garage Y
Building
Story 2
Sewer Public Sewer
Water Public
Architectural Style Back-to-Back
Level or Stories 2
Additional Building Above Grade, Below Grade
New Construction N
Schools
School District Hamilton Township
Others
Pets Allowed Y
HOA Fee Include Common Area Maintenance,All Ground Fee,Lawn Care Front,Lawn Care Rear,Lawn Maintenance,Trash,Snow Removal
Senior Community Yes
Age Restriction 55
Tax ID 03-01945 01-00035
Ownership Fee Simple
SqFt Source Estimated
Special Listing Condition Standard
Pets Allowed Cats OK, Dogs OK
Read Less Info
Want to know what your home might be worth? Contact us for a FREE valuation!

Our team is ready to help you sell your home for the highest possible price ASAP

Bought with Patricia Hogan • Keller Williams Premier
GET MORE INFORMATION
Broker-Owner | Lic# RM423246






