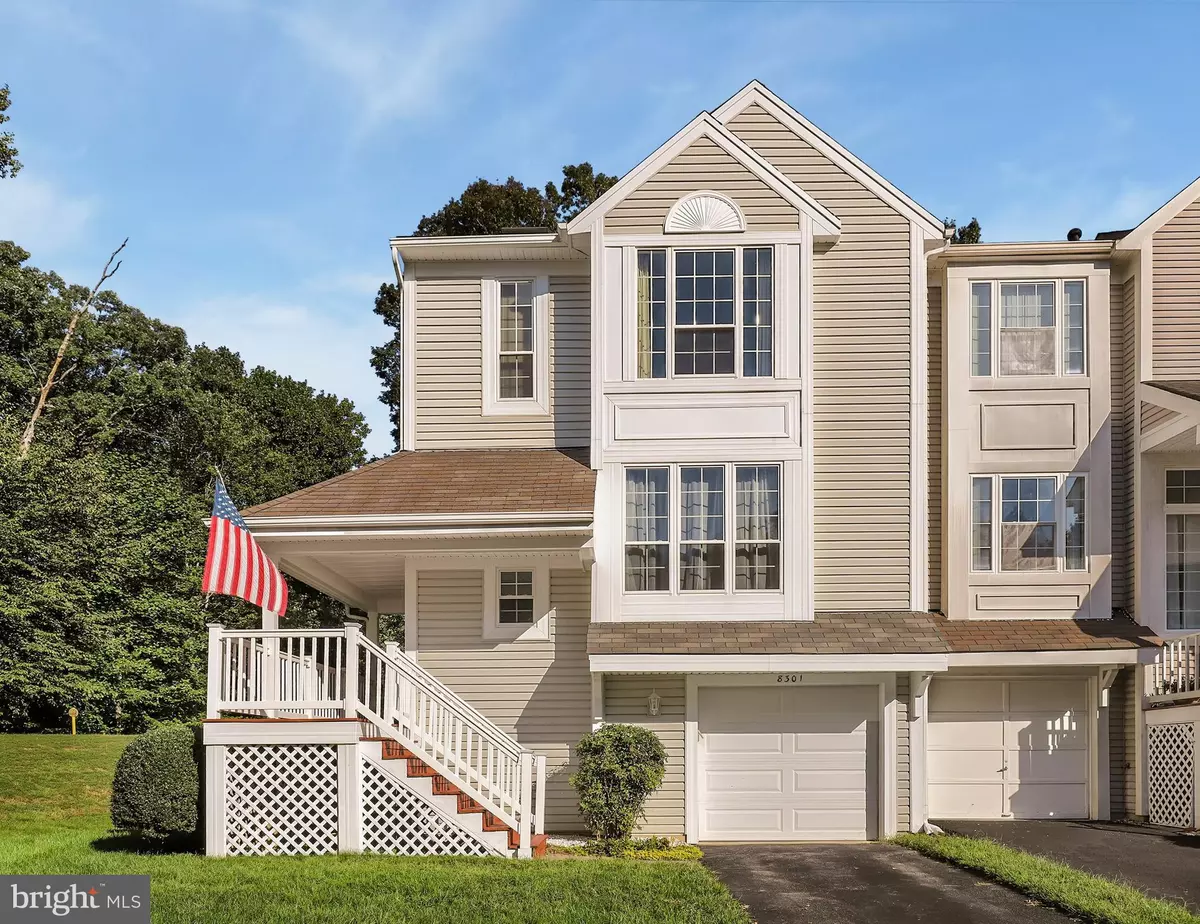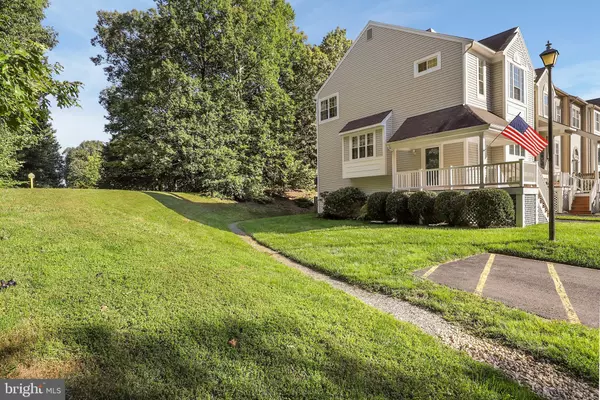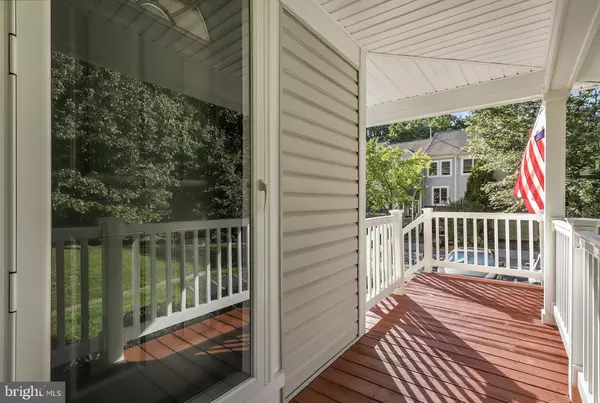$503,000
$500,000
0.6%For more information regarding the value of a property, please contact us for a free consultation.
3 Beds
3 Baths
1,975 SqFt
SOLD DATE : 10/29/2020
Key Details
Sold Price $503,000
Property Type Townhouse
Sub Type End of Row/Townhouse
Listing Status Sold
Purchase Type For Sale
Square Footage 1,975 sqft
Price per Sqft $254
Subdivision Southern Oaks
MLS Listing ID VAFX1156942
Sold Date 10/29/20
Style Traditional
Bedrooms 3
Full Baths 2
Half Baths 1
HOA Fees $66/qua
HOA Y/N Y
Abv Grd Liv Area 1,590
Originating Board BRIGHT
Year Built 1987
Annual Tax Amount $5,236
Tax Year 2020
Lot Size 3,099 Sqft
Acres 0.07
Property Description
A wrap-around porch welcomes you to this pristine end-unit town home in sought-after Southern Oaks. The spacious "Cameron" model is an open concept floor plan that provides loads of light. A stunning new kitchen update features white cabinets, gleaming granite counters, and a trendy new floor. A private deck off the kitchen offers views of the grassy knoll and trees beyond. The living room has hardwood floors and a two-sided wood burning fireplace. There's a large dining area perfect for holiday gatherings or formal dinners. An updated half bath just off the foyer completes the main level. Upstairs you'll find three spacious bedrooms including a huge primary suite with vaulted ceilings, a walk-in closet and a bathroom with double vanity and a skylight. The lower level features a family room with a cozy gas fireplace and a new sliding door to the patio. There's a convenient laundry room and access to the roomy garage. Freshly painted in neutral colors and new carpet throughout make this home truly move-in ready. Situated on a quiet court in a community surrounded by South Run District Park, this home offers plenty of opportunity for outdoor recreation and hiking on the many trails nearby. The super-convenient location is less than a mile to the Village Square at Crosspointe, and less than 2 miles to Fairfax County Parkway. Easy commute to the Lorton VRE, Springfield Metro, Fort Belvoir and 95.
Location
State VA
County Fairfax
Zoning 303
Rooms
Basement Fully Finished, Outside Entrance, Rear Entrance, Walkout Level
Interior
Interior Features Combination Dining/Living, Kitchen - Country, Kitchen - Table Space, Primary Bath(s), Wood Floors, Ceiling Fan(s), Window Treatments, Wood Stove
Hot Water Natural Gas
Heating Forced Air
Cooling Central A/C
Fireplaces Number 2
Fireplaces Type Fireplace - Glass Doors, Screen, Mantel(s)
Equipment Built-In Microwave, Dryer, Washer, Refrigerator, Stove
Fireplace Y
Appliance Built-In Microwave, Dryer, Washer, Refrigerator, Stove
Heat Source Natural Gas
Exterior
Parking Features Garage - Front Entry, Garage Door Opener
Garage Spaces 2.0
Amenities Available Common Grounds
Water Access N
Accessibility None
Attached Garage 1
Total Parking Spaces 2
Garage Y
Building
Story 3
Sewer Public Sewer
Water Public
Architectural Style Traditional
Level or Stories 3
Additional Building Above Grade, Below Grade
New Construction N
Schools
Elementary Schools Silverbrook
Middle Schools South County
High Schools South County
School District Fairfax County Public Schools
Others
HOA Fee Include Common Area Maintenance
Senior Community No
Tax ID 0983 06 0016A
Ownership Fee Simple
SqFt Source Assessor
Special Listing Condition Standard
Read Less Info
Want to know what your home might be worth? Contact us for a FREE valuation!

Our team is ready to help you sell your home for the highest possible price ASAP

Bought with Jason Cheperdak • Samson Properties
GET MORE INFORMATION
Broker-Owner | Lic# RM423246






