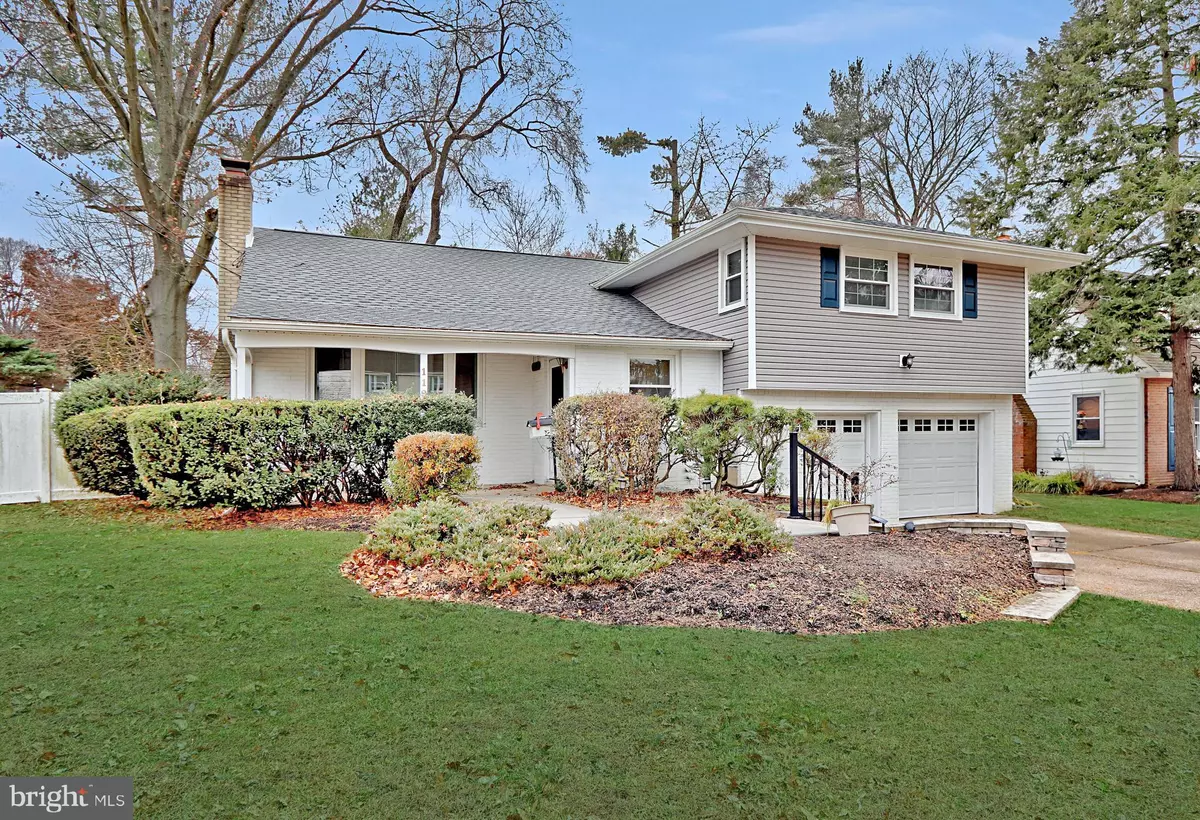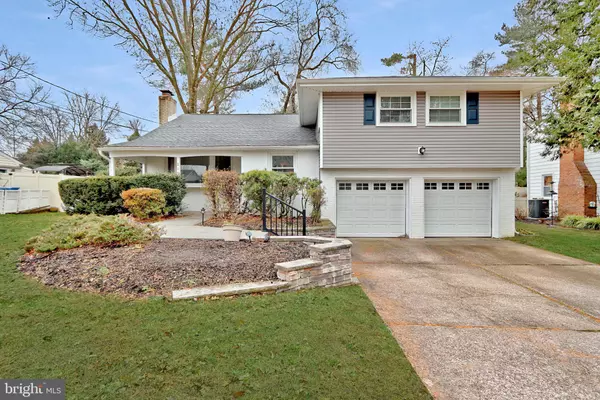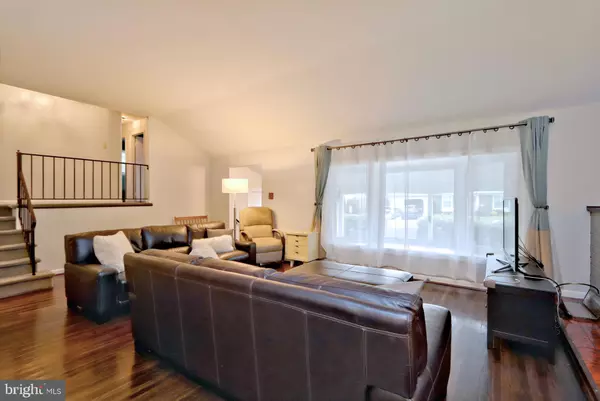$294,000
$289,900
1.4%For more information regarding the value of a property, please contact us for a free consultation.
4 Beds
3 Baths
1,871 SqFt
SOLD DATE : 04/27/2020
Key Details
Sold Price $294,000
Property Type Single Family Home
Sub Type Detached
Listing Status Sold
Purchase Type For Sale
Square Footage 1,871 sqft
Price per Sqft $157
Subdivision Cherry Valley
MLS Listing ID NJCD385044
Sold Date 04/27/20
Style Split Level
Bedrooms 4
Full Baths 2
Half Baths 1
HOA Y/N N
Abv Grd Liv Area 1,871
Originating Board BRIGHT
Year Built 1960
Annual Tax Amount $8,733
Tax Year 2019
Lot Size 8,775 Sqft
Acres 0.2
Lot Dimensions 75.00 x 117.00
Property Description
"Welcome home to this lovely split level nestled in the heart of Cherry Valley. This home has been lovingly maintained and is just waiting for its next owners to move right in. When you approach the house you will notice the new siding (2014), windows (2014) and roof (2018) as well as the beautiful hard-scaping (2014) and landscaping. Once you enter, you will feel welcomed by the large, bright living room with vaulted ceilings, bow window, fresh paint and hardwood floors. Even better, there is an amazing wood burning fireplace to make the room even more inviting! From the living room, the beautiful hardwood floors flow into the formal dining room (currently used as an office). The dining room also has vaulted ceilings and loads of natural light. The eat-in kitchen is accessible from the living room and dining room with plenty of room for your kitchen table. Featuring KitchenAid Stainless Steel appliances, convection oven and solid surface countertops, this kitchen will inspire any cook! The Garden Window also lets in so much natural light. Off the kitchen, step down into the family room. This room is bright and spacious, provides access to the fully fenced large back yard, basement, garage and features a half bath. This area is just waiting for your personal touches! Upstairs you will find 4 well sized bedrooms and the updated hall bath. All the bedrooms have great natural light and hardwood floors. The Master bedroom features a walk in closet and attached bath. This bathroom has also been recently updated. The basement offers decent ceiling heights and plenty of storage. The laundry is located here along with the HVAC (2015) and Water Heater (2015). This home has so much to offer....schedule your showing today!"
Location
State NJ
County Camden
Area Cherry Hill Twp (20409)
Zoning RES
Rooms
Other Rooms Living Room, Dining Room, Primary Bedroom, Bedroom 2, Bedroom 3, Bedroom 4, Kitchen, Family Room
Basement Partial
Main Level Bedrooms 4
Interior
Interior Features Kitchen - Eat-In, Formal/Separate Dining Room, Primary Bath(s), Walk-in Closet(s), Wood Floors
Heating Forced Air
Cooling Central A/C
Flooring Hardwood, Carpet, Tile/Brick
Fireplaces Number 1
Fireplaces Type Wood
Equipment Built-In Microwave, Dishwasher, Oven/Range - Electric, Stainless Steel Appliances, Washer, Dryer, Dryer - Gas
Furnishings No
Fireplace Y
Window Features Replacement,Bay/Bow
Appliance Built-In Microwave, Dishwasher, Oven/Range - Electric, Stainless Steel Appliances, Washer, Dryer, Dryer - Gas
Heat Source Natural Gas
Laundry Basement
Exterior
Exterior Feature Porch(es), Patio(s)
Parking Features Garage - Front Entry, Garage Door Opener
Garage Spaces 2.0
Fence Vinyl
Water Access N
Roof Type Shingle
Accessibility None
Porch Porch(es), Patio(s)
Attached Garage 2
Total Parking Spaces 2
Garage Y
Building
Story 2.5
Sewer Public Sewer
Water Public
Architectural Style Split Level
Level or Stories 2.5
Additional Building Above Grade, Below Grade
New Construction N
Schools
Elementary Schools Thomas Paine
Middle Schools Carusi
High Schools Cherry Hill High - West
School District Cherry Hill Township Public Schools
Others
Senior Community No
Tax ID 09-00335 13-00012
Ownership Fee Simple
SqFt Source Assessor
Special Listing Condition Standard
Read Less Info
Want to know what your home might be worth? Contact us for a FREE valuation!

Our team is ready to help you sell your home for the highest possible price ASAP

Bought with Andrew T Baus • BHHS Fox & Roach-Washington-Gloucester
GET MORE INFORMATION
Broker-Owner | Lic# RM423246






