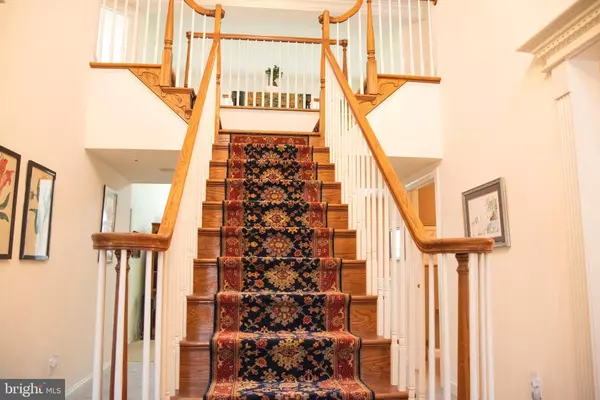$740,000
$740,000
For more information regarding the value of a property, please contact us for a free consultation.
5 Beds
4 Baths
4,584 SqFt
SOLD DATE : 11/10/2020
Key Details
Sold Price $740,000
Property Type Single Family Home
Sub Type Detached
Listing Status Sold
Purchase Type For Sale
Square Footage 4,584 sqft
Price per Sqft $161
Subdivision Springton Pt Ests
MLS Listing ID PADE527850
Sold Date 11/10/20
Style Colonial
Bedrooms 5
Full Baths 3
Half Baths 1
HOA Fees $25/ann
HOA Y/N Y
Abv Grd Liv Area 4,584
Originating Board BRIGHT
Year Built 1998
Annual Tax Amount $13,540
Tax Year 2019
Lot Dimensions 155.16 x 185.21
Property Description
Welcome to 3 Maplewood Drive in desirable Springton Pointe Estates. This immaculate stone and stucco home with 5 bedrooms, 3.5 bathrooms is 4000+SF and is nestled in a quiet cul-de-sac . For once, a home with many options to suit every lifestyle. Upon arrival you will take note of the care and attention that was put into this home with every detail starting with the New EP Henry walkway. Enter into the foyer with a gorgeous center staircase and beautiful tile floors. To the left you have the formal living room with beautiful hardwood floors and windows that beam with natural lighting. From here you enter the den which can be utilized as a great room, a play room ? options are endless. The den also has an access to the home office with built in book cases and a view of the backyard. This space flows right into the family room with 9 foot ceilings, a stone fireplace and an open floor plan to the kitchen. The kitchen is equipped with black appliances, black granite countertops and French doors which take you to the rear of the home and onto a beautiful ? well taken care of, deck. Going back to the foyer, to the right you have a first floor powder room and to the right you have the dining room which is generous in size and has natural lighting beaming through. All the first floor windows consist of plantation shutters. Off of the kitchen is the mudroom. This area consists of tiled floors an exit to the 3 garage, an exit to the rear of the home and is home to the washer and dryer and also a pantry. The second floor consists of 5 bedrooms and 3 bathrooms. A wonderful master bedroom with his and her closets is located on one side of the level. This space is equipped with an en-suite with his and her sinks, a jet tub, a stand up double shower and overall is generous in size. All bedrooms have ample closet space and natural light beaming through. The hall bathroom is centrally located in proximity to the bedrooms. Two bedrooms share a jack and Jill bathroom with a dual vanity. The full walk out basement is unfinished yet has two French doors leading to an patio outside. This area is a blank canvas and is ready for your final touches. Again, this home has been well loved and taken care of throughout the years. HVAC (2018) Water heater (2019) New Sprinkler heads and fluid, and Whole house generator to list a few. Please refer to the documents section for a full list of warranties. This home is located in an Award Winning School District of Marple Newtown, offers a quiet setting for those who want to escape from all the hustle and bustle, consists of public sewer and public water and is in close proximity to major roadways , schools, restaurants shopping and the New town center in Newtown Square.
Location
State PA
County Delaware
Area Newtown Twp (10430)
Zoning RESIDENTIAL
Rooms
Basement Full
Interior
Interior Features Additional Stairway, Breakfast Area, Built-Ins, Carpet, Ceiling Fan(s), Double/Dual Staircase, Family Room Off Kitchen, Floor Plan - Traditional, Formal/Separate Dining Room, Kitchen - Country, Kitchen - Eat-In, Kitchen - Gourmet, Kitchen - Island, Kitchen - Table Space, Skylight(s), Walk-in Closet(s), WhirlPool/HotTub, Window Treatments, Wood Floors
Hot Water Natural Gas
Heating Forced Air
Cooling Central A/C
Flooring Carpet, Ceramic Tile, Hardwood
Fireplaces Number 1
Fireplaces Type Gas/Propane, Stone
Equipment Cooktop, Built-In Microwave, Dishwasher, Disposal, Dryer, Dryer - Front Loading, Icemaker, Microwave, Oven - Self Cleaning, Oven - Wall, Range Hood, Washer - Front Loading, Water Heater
Fireplace Y
Window Features Double Pane,Energy Efficient,Screens,Vinyl Clad
Appliance Cooktop, Built-In Microwave, Dishwasher, Disposal, Dryer, Dryer - Front Loading, Icemaker, Microwave, Oven - Self Cleaning, Oven - Wall, Range Hood, Washer - Front Loading, Water Heater
Heat Source Natural Gas
Exterior
Parking Features Built In, Garage - Side Entry, Garage Door Opener, Inside Access
Garage Spaces 3.0
Utilities Available Cable TV
Water Access N
Roof Type Asbestos Shingle,Architectural Shingle
Accessibility None
Attached Garage 3
Total Parking Spaces 3
Garage Y
Building
Lot Description Backs to Trees
Story 2
Sewer Public Sewer
Water Public
Architectural Style Colonial
Level or Stories 2
Additional Building Above Grade, Below Grade
Structure Type 9'+ Ceilings,2 Story Ceilings,Cathedral Ceilings
New Construction N
Schools
Middle Schools Paxon Hollow
High Schools Marple Newtown
School District Marple Newtown
Others
Senior Community No
Tax ID 30-00-01593-41
Ownership Fee Simple
SqFt Source Assessor
Acceptable Financing Conventional
Listing Terms Conventional
Financing Conventional
Special Listing Condition Standard
Read Less Info
Want to know what your home might be worth? Contact us for a FREE valuation!

Our team is ready to help you sell your home for the highest possible price ASAP

Bought with Barbara Guarino • BHHS Fox & Roach-Doylestown
GET MORE INFORMATION

Broker-Owner | Lic# RM423246






