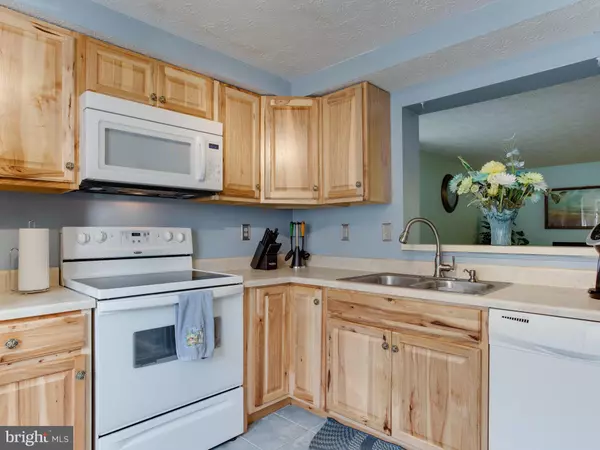$307,000
$314,900
2.5%For more information regarding the value of a property, please contact us for a free consultation.
2 Beds
3 Baths
1,598 SqFt
SOLD DATE : 02/11/2020
Key Details
Sold Price $307,000
Property Type Townhouse
Sub Type End of Row/Townhouse
Listing Status Sold
Purchase Type For Sale
Square Footage 1,598 sqft
Price per Sqft $192
Subdivision Blue Ridge Farms
MLS Listing ID MDAA416136
Sold Date 02/11/20
Style Traditional
Bedrooms 2
Full Baths 2
Half Baths 1
HOA Fees $60/mo
HOA Y/N Y
Abv Grd Liv Area 1,178
Originating Board BRIGHT
Year Built 1992
Annual Tax Amount $2,858
Tax Year 2018
Lot Size 3,003 Sqft
Acres 0.07
Property Description
Price ReduceThis town home is move-in ready! Come see all of the updated features this home has to offer! Roof is 6 years old and is backed by a 50 year architectural shingle warranty. Town home has been repainted on every level within the last 8 months.The kitchen boast new cabinets featuring a Knotty Pine look with an over-sized pantry cabinet, new counter tops, new sink, new hardware and new plumbing . Double door fridge features an extended warranty, This house features updated tile throughout all the showers, bathrooms, kitchen and kitchenette. A 3rd bedroom or family room is possible in the fully finished basement, with a kitchenette boasting cabinets , a full sink , counter tops, which includes power to add a refrigerator and/or stove. Laminate flooring is new and comes with a warranty. Conveniently located in the basement also is a full laundry room and newly updated full bathroom. From the basement walk out to the backyard which provides a large newly finished patio pad, a 6 foot fully enclosed privacy fence and enough space for entertaining kids, adults ,family and friends. A large shed provides extra storage for tools and toys. Come by today and take a look at this gem, don't let it get away! So many other upgrades and features, too many to mention!
Location
State MD
County Anne Arundel
Zoning R5
Rooms
Basement Connecting Stairway, Fully Finished, Walkout Stairs, Heated, Outside Entrance, Windows
Interior
Hot Water Electric
Heating Heat Pump(s)
Cooling Heat Pump(s), Central A/C
Flooring Laminated, Partially Carpeted
Equipment Built-In Microwave, Dishwasher, Disposal, Dryer - Electric, Oven - Self Cleaning, Oven/Range - Electric, Refrigerator, Washer, Water Heater
Furnishings No
Fireplace N
Appliance Built-In Microwave, Dishwasher, Disposal, Dryer - Electric, Oven - Self Cleaning, Oven/Range - Electric, Refrigerator, Washer, Water Heater
Heat Source Electric
Laundry Basement
Exterior
Garage Spaces 1.0
Parking On Site 1
Water Access N
Roof Type Architectural Shingle
Accessibility Level Entry - Main
Total Parking Spaces 1
Garage N
Building
Story 2
Sewer Public Sewer
Water Public
Architectural Style Traditional
Level or Stories 2
Additional Building Above Grade, Below Grade
Structure Type Dry Wall
New Construction N
Schools
Elementary Schools Crofton Meadows
Middle Schools Crofton
High Schools Arundel
School District Anne Arundel County Public Schools
Others
Senior Community No
Tax ID 020207390065012
Ownership Fee Simple
SqFt Source Estimated
Security Features Carbon Monoxide Detector(s),Motion Detectors,Smoke Detector,Sprinkler System - Indoor
Acceptable Financing Cash, Conventional, FHA, VA
Horse Property N
Listing Terms Cash, Conventional, FHA, VA
Financing Cash,Conventional,FHA,VA
Special Listing Condition Standard
Read Less Info
Want to know what your home might be worth? Contact us for a FREE valuation!

Our team is ready to help you sell your home for the highest possible price ASAP

Bought with Gina L White • Lofgren-Sargent Real Estate
GET MORE INFORMATION
Broker-Owner | Lic# RM423246






