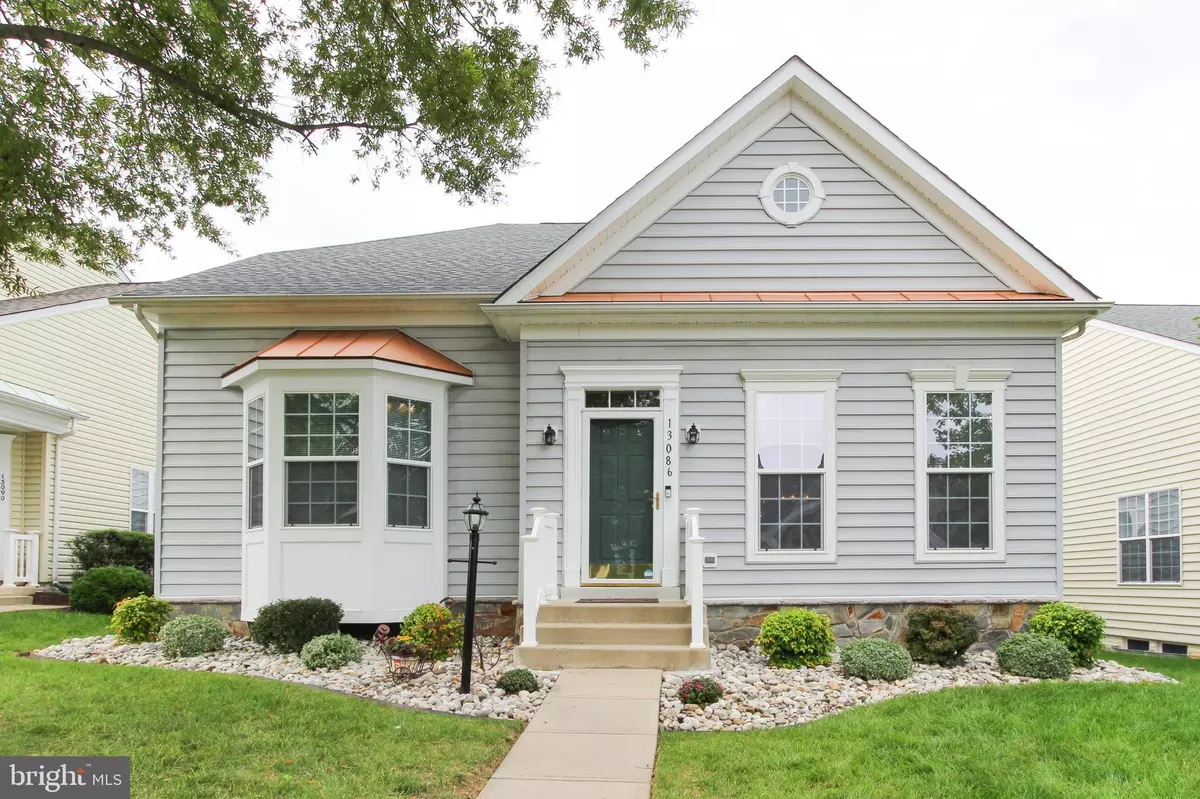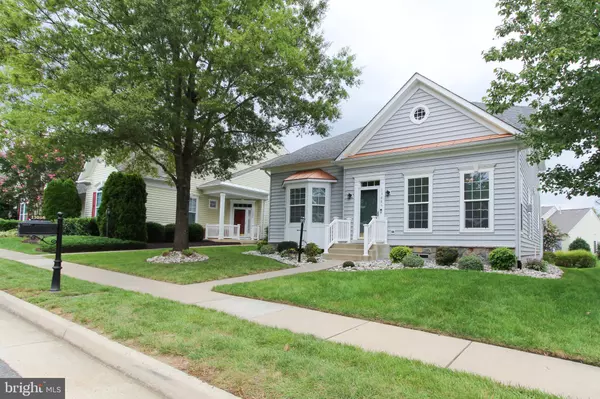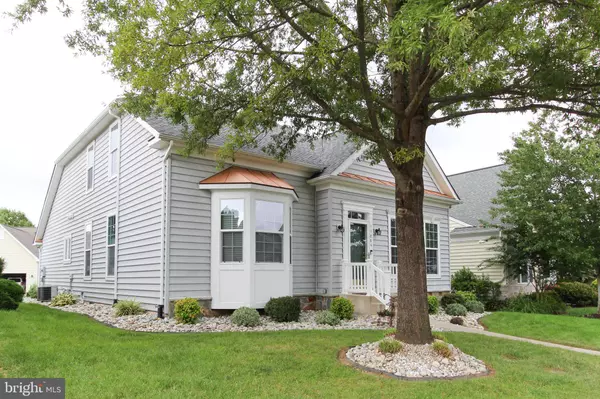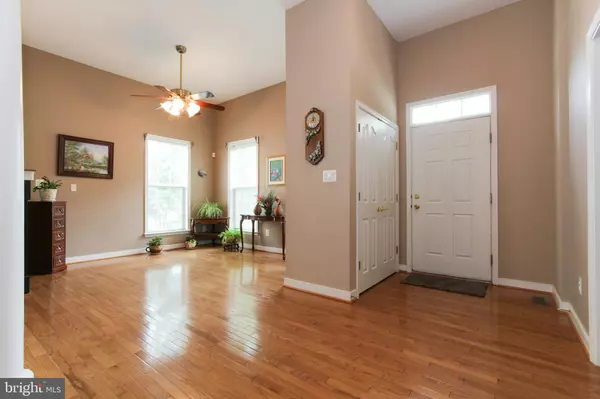$470,000
$449,900
4.5%For more information regarding the value of a property, please contact us for a free consultation.
4 Beds
5 Baths
4,026 SqFt
SOLD DATE : 10/15/2020
Key Details
Sold Price $470,000
Property Type Single Family Home
Sub Type Detached
Listing Status Sold
Purchase Type For Sale
Square Footage 4,026 sqft
Price per Sqft $116
Subdivision Dunbarton
MLS Listing ID VAPW503704
Sold Date 10/15/20
Style Colonial
Bedrooms 4
Full Baths 4
Half Baths 1
HOA Fees $285/mo
HOA Y/N Y
Abv Grd Liv Area 2,711
Originating Board BRIGHT
Year Built 2005
Annual Tax Amount $5,390
Tax Year 2020
Lot Size 5,972 Sqft
Acres 0.14
Property Description
A gorgeous colonial in the desirable Braemar/Dunbarton 55+ active adult community. This 4,277 sqft home has 4 bedrooms, 4.5 baths with a covered porch and 2 car garage and has been meticulously maintained with many upgrades/updates. The open floor plan is perfect for everyday living or entertaining family and friends. Kitchen has granite counters, large island, SS appliances, back-splash, crown molding, recessed lighting and hardwood floors. A covered porch is located right off the kitchen and is perfect for sipping your morning cup of coffee. Living room boasts a double-sided gas fireplace with hardwood floors. Dining room has hardwoods and opens towards the living room. Main level master bedroom with large walk-in closet with custom shelving (all closets in home have custom shelving) and master bath with tile floor are located just off the office/study. Laundry is located on main level for convenience. Second floor opens to a landing with 3 large bedrooms. Bedroom #2 has own full bath with tile floor and hall bath has a double vanity with tile floor. Walkout basement has a large 19'X25' family room and an additional room that can be used as an office/extra bedroom for guests or hobby room. In addition, you will find two large storage rooms and one of them can be finished. Many upgrades have been done as follows: 2020 - new SS stove & SS microwave, fresh paint throughout 2019 - new sump pump, 2018 - new garage door, upstairs bath remodeled, new hot water heater, 2017 - new roof/architectural shingles, kitchen remodeled with all new SS app and flooring, new washer & dryer, 2014 all new carpet, added insulation in roof, comes with a buyer's home warranty. A sprinkler system keeps the yard looking pristine. HOA fee includes: High-speed Internet/TV, clubhouse, pool, gym, tennis courts, putting green, snow removal, trash removal, security gate and common area maintenance. Close to shopping, restaurants, commuting and public transportation. This home is immaculate and will not last long! Come take a look today and you will be so glad that you did!!
Location
State VA
County Prince William
Zoning RPC
Rooms
Other Rooms Living Room, Dining Room, Primary Bedroom, Bedroom 2, Bedroom 3, Bedroom 4, Kitchen, Family Room, Laundry, Office, Storage Room, Utility Room, Bathroom 2, Bathroom 3, Bonus Room, Primary Bathroom, Full Bath, Half Bath
Basement Daylight, Full, Outside Entrance, Rear Entrance, Space For Rooms, Sump Pump, Windows, Walkout Stairs, Other, Partially Finished
Main Level Bedrooms 1
Interior
Interior Features Carpet, Ceiling Fan(s), Combination Dining/Living, Crown Moldings, Entry Level Bedroom, Floor Plan - Open, Kitchen - Eat-In, Kitchen - Island, Pantry, Recessed Lighting, Soaking Tub, Store/Office, Tub Shower, Upgraded Countertops, Walk-in Closet(s), Window Treatments, Wood Floors
Hot Water Natural Gas
Heating Forced Air
Cooling Central A/C
Flooring Carpet, Ceramic Tile, Hardwood
Fireplaces Number 1
Fireplaces Type Double Sided
Equipment Built-In Microwave, Dishwasher, Disposal, Dryer, Icemaker, Oven/Range - Electric, Refrigerator, Stainless Steel Appliances, Washer
Fireplace Y
Appliance Built-In Microwave, Dishwasher, Disposal, Dryer, Icemaker, Oven/Range - Electric, Refrigerator, Stainless Steel Appliances, Washer
Heat Source Natural Gas
Laundry Main Floor
Exterior
Exterior Feature Deck(s), Roof
Parking Features Garage - Front Entry, Garage Door Opener
Garage Spaces 2.0
Utilities Available Cable TV
Amenities Available Club House, Exercise Room, Gated Community, Meeting Room, Pool - Outdoor, Retirement Community, Security, Tennis Courts
Water Access N
Roof Type Architectural Shingle
Accessibility None
Porch Deck(s), Roof
Attached Garage 2
Total Parking Spaces 2
Garage Y
Building
Story 2
Sewer Public Sewer
Water Public
Architectural Style Colonial
Level or Stories 2
Additional Building Above Grade, Below Grade
Structure Type 9'+ Ceilings
New Construction N
Schools
Elementary Schools T Clay Wood
Middle Schools Marsteller
High Schools Patriot
School District Prince William County Public Schools
Others
HOA Fee Include Cable TV,High Speed Internet,Pool(s),Recreation Facility,Snow Removal,Trash,Security Gate,Common Area Maintenance
Senior Community Yes
Age Restriction 55
Tax ID 7495-36-6848
Ownership Fee Simple
SqFt Source Assessor
Acceptable Financing Cash, Conventional, FHA, VA
Listing Terms Cash, Conventional, FHA, VA
Financing Cash,Conventional,FHA,VA
Special Listing Condition Standard
Read Less Info
Want to know what your home might be worth? Contact us for a FREE valuation!

Our team is ready to help you sell your home for the highest possible price ASAP

Bought with Marguerite C Lasater • Linton Hall Realtors
GET MORE INFORMATION
Broker-Owner | Lic# RM423246






