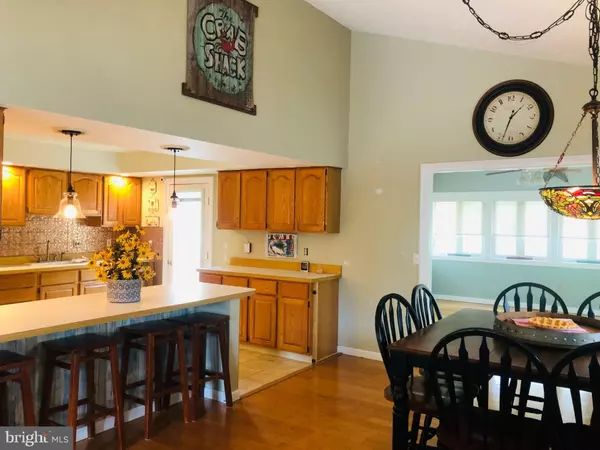$546,000
$545,000
0.2%For more information regarding the value of a property, please contact us for a free consultation.
3 Beds
3 Baths
2,368 SqFt
SOLD DATE : 10/13/2020
Key Details
Sold Price $546,000
Property Type Single Family Home
Sub Type Detached
Listing Status Sold
Purchase Type For Sale
Square Footage 2,368 sqft
Price per Sqft $230
Subdivision Ocean Pines - Wood Duck Isle I
MLS Listing ID MDWO116418
Sold Date 10/13/20
Style Coastal,Contemporary
Bedrooms 3
Full Baths 3
HOA Fees $125/ann
HOA Y/N Y
Abv Grd Liv Area 2,368
Originating Board BRIGHT
Year Built 1993
Annual Tax Amount $3,594
Tax Year 2019
Lot Size 10,500 Sqft
Acres 0.24
Lot Dimensions 0.00 x 0.00
Location
State MD
County Worcester
Area Worcester Ocean Pines
Zoning R-3
Direction South
Rooms
Other Rooms Living Room, Dining Room, Primary Bedroom, Bedroom 3, Sun/Florida Room, Office, Bathroom 1, Bathroom 2, Bathroom 3
Main Level Bedrooms 1
Interior
Interior Features Breakfast Area, Carpet, Ceiling Fan(s), Crown Moldings, Dining Area, Entry Level Bedroom, Floor Plan - Open, Kitchen - Country, Recessed Lighting, Soaking Tub, Wainscotting, Walk-in Closet(s), Window Treatments, Wood Floors, Family Room Off Kitchen
Hot Water Electric
Heating Heat Pump(s)
Cooling Ceiling Fan(s), Central A/C, Heat Pump(s), Multi Units
Flooring Bamboo, Carpet, Ceramic Tile
Fireplaces Number 1
Fireplaces Type Electric
Equipment Built-In Microwave, Dishwasher, Disposal, Dryer - Electric, Oven/Range - Electric, Refrigerator, Washer, Water Heater
Furnishings No
Fireplace Y
Appliance Built-In Microwave, Dishwasher, Disposal, Dryer - Electric, Oven/Range - Electric, Refrigerator, Washer, Water Heater
Heat Source Electric
Laundry Main Floor
Exterior
Exterior Feature Deck(s), Balcony
Parking Features Additional Storage Area, Garage - Front Entry, Garage Door Opener
Garage Spaces 9.0
Utilities Available Cable TV Available, Natural Gas Available, Phone Available
Amenities Available Bar/Lounge, Baseball Field, Basketball Courts, Beach, Beach Club, Bike Trail, Boat Dock/Slip, Boat Ramp, Club House, Common Grounds, Community Center, Gift Shop, Golf Club, Golf Course, Golf Course Membership Available, Jog/Walk Path, Lake, Library, Marina/Marina Club, Meeting Room, Picnic Area, Pier/Dock, Pool - Indoor, Pool - Outdoor, Pool Mem Avail, Putting Green, Recreational Center, Swimming Pool, Tennis Courts, Tot Lots/Playground, Volleyball Courts, Water/Lake Privileges
Water Access Y
Roof Type Architectural Shingle
Accessibility 32\"+ wide Doors, 36\"+ wide Halls, Accessible Switches/Outlets
Porch Deck(s), Balcony
Attached Garage 2
Total Parking Spaces 9
Garage Y
Building
Story 2
Sewer Public Sewer
Water Public
Architectural Style Coastal, Contemporary
Level or Stories 2
Additional Building Above Grade, Below Grade
Structure Type 9'+ Ceilings,High
New Construction N
Schools
Elementary Schools Showell
Middle Schools Stephen Decatur
High Schools Stephen Decatur
School District Worcester County Public Schools
Others
Pets Allowed Y
HOA Fee Include Common Area Maintenance,Pool(s),Recreation Facility,Road Maintenance,Snow Removal
Senior Community No
Tax ID 03-102777
Ownership Fee Simple
SqFt Source Assessor
Acceptable Financing Conventional, Cash
Horse Property N
Listing Terms Conventional, Cash
Financing Conventional,Cash
Special Listing Condition Standard
Pets Allowed No Pet Restrictions
Read Less Info
Want to know what your home might be worth? Contact us for a FREE valuation!

Our team is ready to help you sell your home for the highest possible price ASAP

Bought with MARY CERAMI • Berkshire Hathaway HomeServices PenFed Realty
GET MORE INFORMATION
Broker-Owner | Lic# RM423246






