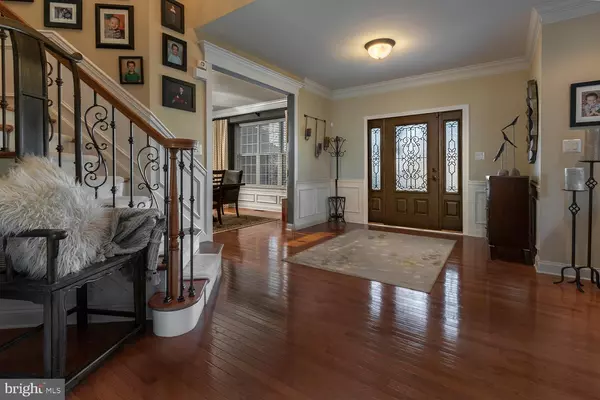$700,000
$725,000
3.4%For more information regarding the value of a property, please contact us for a free consultation.
4 Beds
5 Baths
5,574 SqFt
SOLD DATE : 01/17/2020
Key Details
Sold Price $700,000
Property Type Single Family Home
Sub Type Detached
Listing Status Sold
Purchase Type For Sale
Square Footage 5,574 sqft
Price per Sqft $125
Subdivision Crofton Chase
MLS Listing ID NJBL360088
Sold Date 01/17/20
Style Traditional
Bedrooms 4
Full Baths 3
Half Baths 2
HOA Fees $87/mo
HOA Y/N Y
Abv Grd Liv Area 4,374
Originating Board BRIGHT
Year Built 2007
Annual Tax Amount $18,576
Tax Year 2019
Lot Size 0.273 Acres
Acres 0.27
Lot Dimensions 81.00 x 146.68
Property Description
Amazing! This beautiful estate home is set among a prestigious enclave of homes that rarely come to market. This meticulously maintained home is highly upgraded throughout with an amazing floor plan! Enter into the impressive foyer and notice the hardwood flooring, gorgeous moldings and the double staircase with wrought iron spindles leading to the overlook to the family room and kitchen. The massive kitchen has a large island with seating, granite countertops, high-end cabinetry, stainless appliances including a Viking double oven and a glass tile backsplash. Off of the kitchen is a cozy expanded morning room with space for a dining table or an additional family room area-- perfect for entertaining. The 2 story family room is also expanded and complete with a fireplace and the large study has glass double doors. The upper level has a beautiful master suite with a large sitting area and a bath with a soaking tub, high-end tile flooring and a shower with frameless glass. The 3 additional bedrooms are all very large and one of them having its own full bath! There is a large loft area that can be easily made into a 5th bedroom. The walk-out basement is beautifully finished and right off the pages of a magazine!!!-- 9 foot ceilings, complete gym set-up, half bath, stone wet bar with high-end cabinetry, granite counter-tops and a Bosch dishwasher-- truly something to see. Entertain and relax in the fully (white vinyl) fenced-in backyard with a large raised deck made with maintenance-free composite decking. The entire home is also fully landscaped and perfectly manicured. The Homes like this do not come around often!
Location
State NJ
County Burlington
Area Evesham Twp (20313)
Zoning MD
Rooms
Other Rooms Living Room, Dining Room, Primary Bedroom, Bedroom 2, Bedroom 3, Bedroom 4, Kitchen, Family Room, Breakfast Room, Study, Exercise Room, Loft
Basement Full, Fully Finished
Interior
Interior Features Breakfast Area, Bar, Carpet, Ceiling Fan(s), Recessed Lighting, Dining Area, Kitchen - Island, Primary Bath(s)
Heating Forced Air
Cooling Central A/C
Flooring Hardwood, Carpet
Fireplaces Number 1
Equipment Stainless Steel Appliances, Cooktop, Dishwasher
Fireplace Y
Appliance Stainless Steel Appliances, Cooktop, Dishwasher
Heat Source Natural Gas
Laundry Main Floor
Exterior
Parking Features Garage - Front Entry
Garage Spaces 4.0
Fence Vinyl
Water Access N
Roof Type Shingle
Accessibility None
Attached Garage 2
Total Parking Spaces 4
Garage Y
Building
Story 2
Sewer Public Sewer
Water Public
Architectural Style Traditional
Level or Stories 2
Additional Building Above Grade, Below Grade
Structure Type Cathedral Ceilings,9'+ Ceilings
New Construction N
Schools
High Schools Cherokee H.S.
School District Evesham Township
Others
Senior Community No
Tax ID 13-00011 54-00004
Ownership Fee Simple
SqFt Source Assessor
Special Listing Condition Standard
Read Less Info
Want to know what your home might be worth? Contact us for a FREE valuation!

Our team is ready to help you sell your home for the highest possible price ASAP

Bought with John R. Wuertz • BHHS Fox & Roach-Mt Laurel
GET MORE INFORMATION
Broker-Owner | Lic# RM423246






